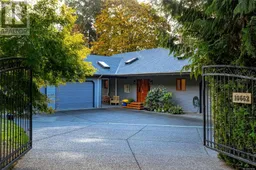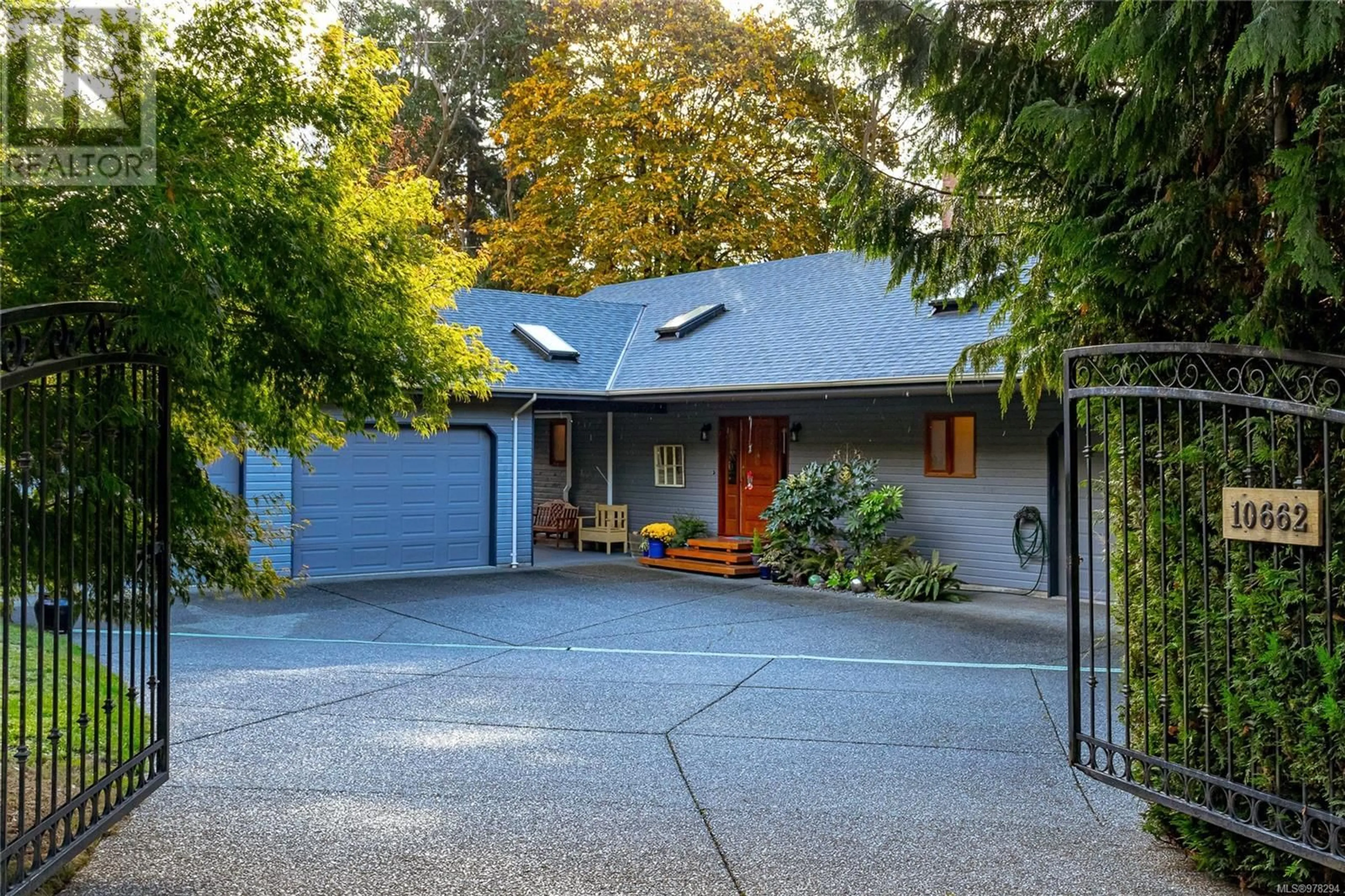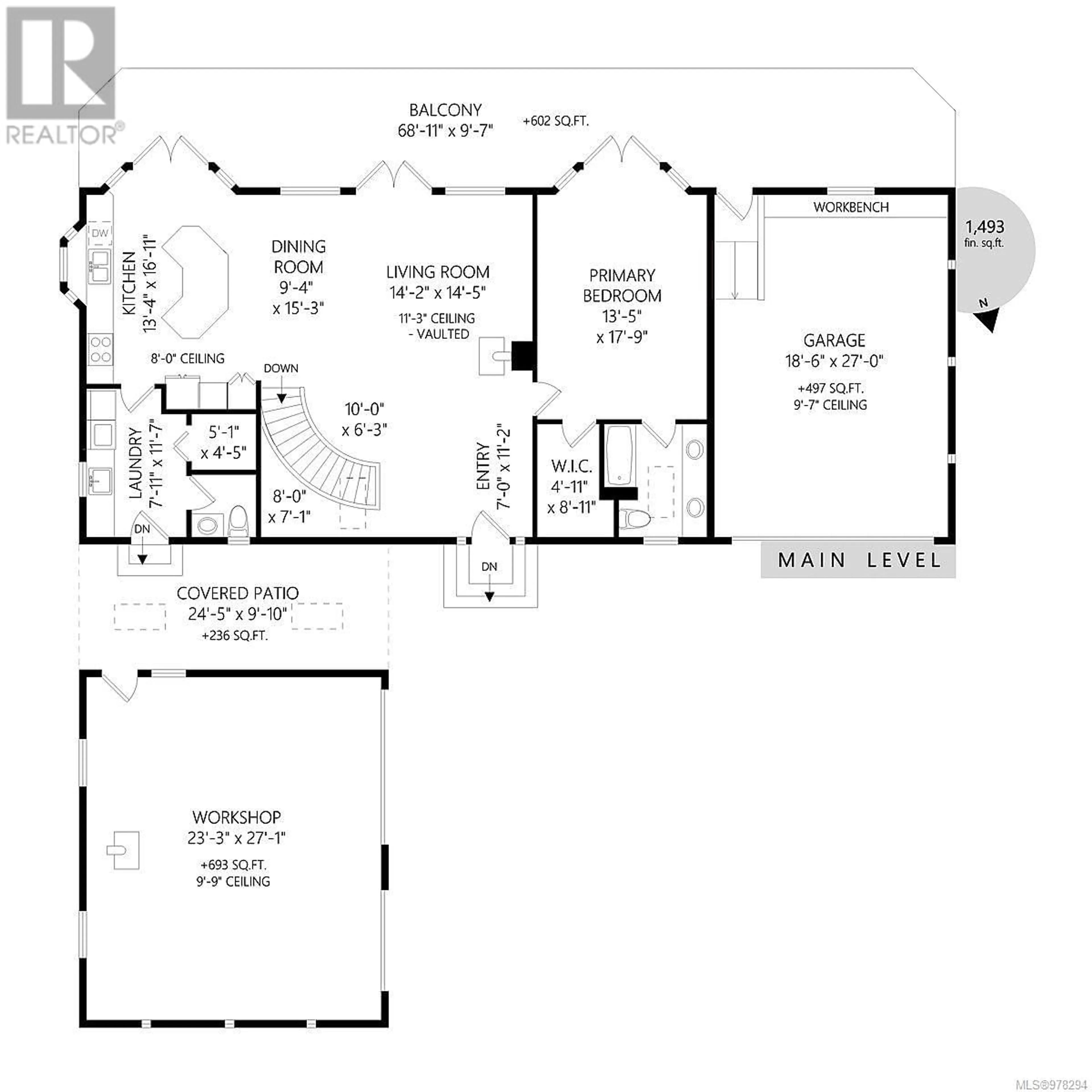10662 Alder Cres, Youbou, British Columbia V0R3E0
Contact us about this property
Highlights
Estimated ValueThis is the price Wahi expects this property to sell for.
The calculation is powered by our Instant Home Value Estimate, which uses current market and property price trends to estimate your home’s value with a 90% accuracy rate.Not available
Price/Sqft$308/sqft
Est. Mortgage$5,475/mo
Tax Amount ()-
Days On Market36 days
Description
Welcome to this stunning 2,684 sq ft custom-built home, offering breathtaking lake views and exceptional craftsmanship. The open-concept kitchen, dining, and living areas showcase vaulted ceilings and French doors that open to the deck, perfect for enjoying panoramic lake views. In addition to an office space, powder room and laundry room, the main floor also features a spacious primary bedroom w/ vaulted ceilings, French doors leading to the deck, a luxurious 5-piece ensuite, and a walk-in closet. Downstairs, you'll find 9-foot ceilings, a family room, two good-sized bedrooms, a full bathroom, a storage room, and a mechanical room. This home exudes quality with wood sash windows, hardwood and tile flooring, and a striking spiral staircase. The low-maintenance yard includes 3 garages with approx. 1,200 sq ft of space, a garden shed, a charming gazebo, an exposed concrete driveway, and a gated entry—all complemented by landscaped gardens and, incredible views! (id:39198)
Property Details
Interior
Features
Lower level Floor
Recreation room
21'6 x 14'10Bedroom
12'9 x 12'8Bedroom
14'10 x 10'7Bathroom
Exterior
Parking
Garage spaces 7
Garage type -
Other parking spaces 0
Total parking spaces 7
Property History
 74
74

