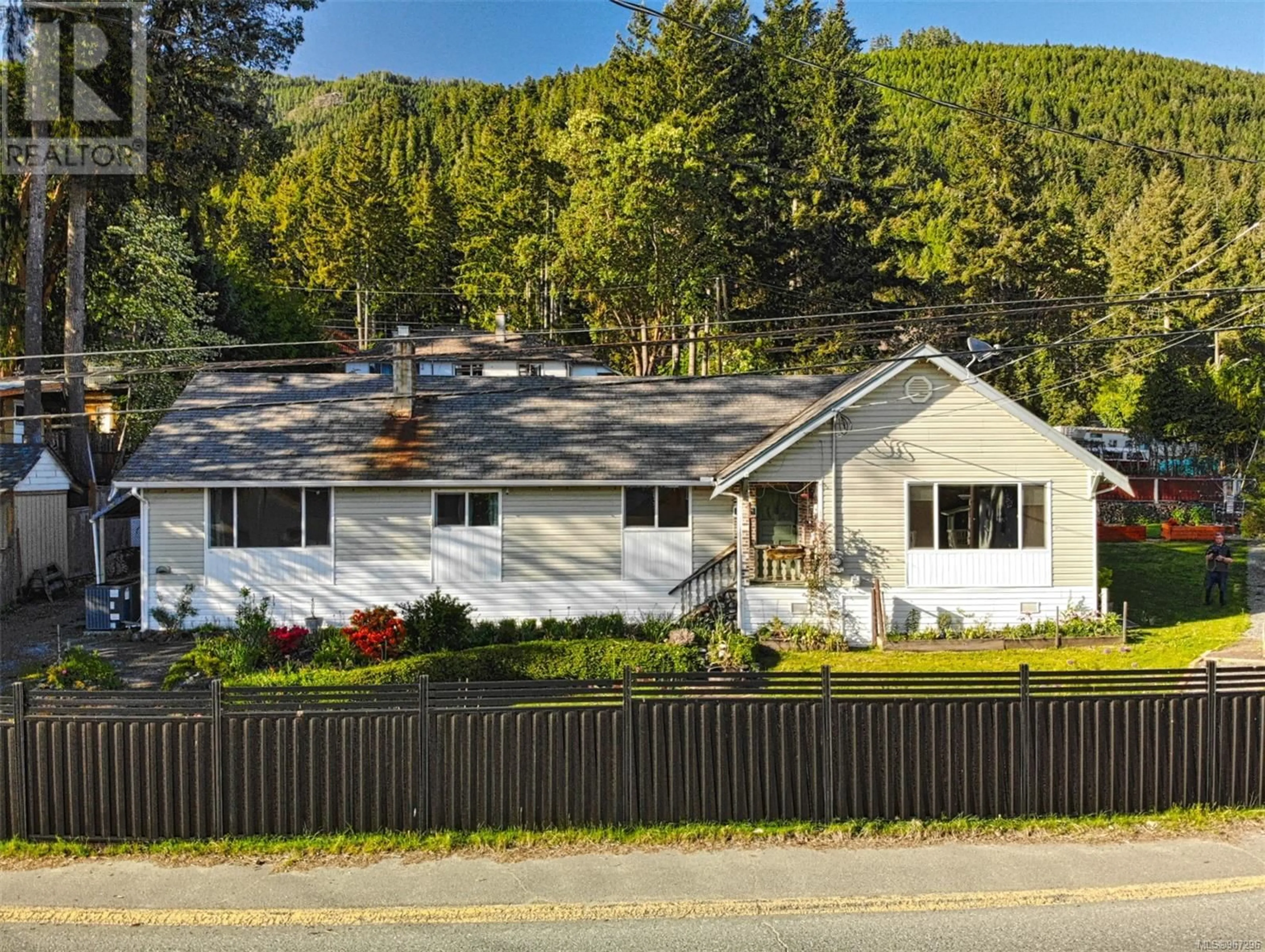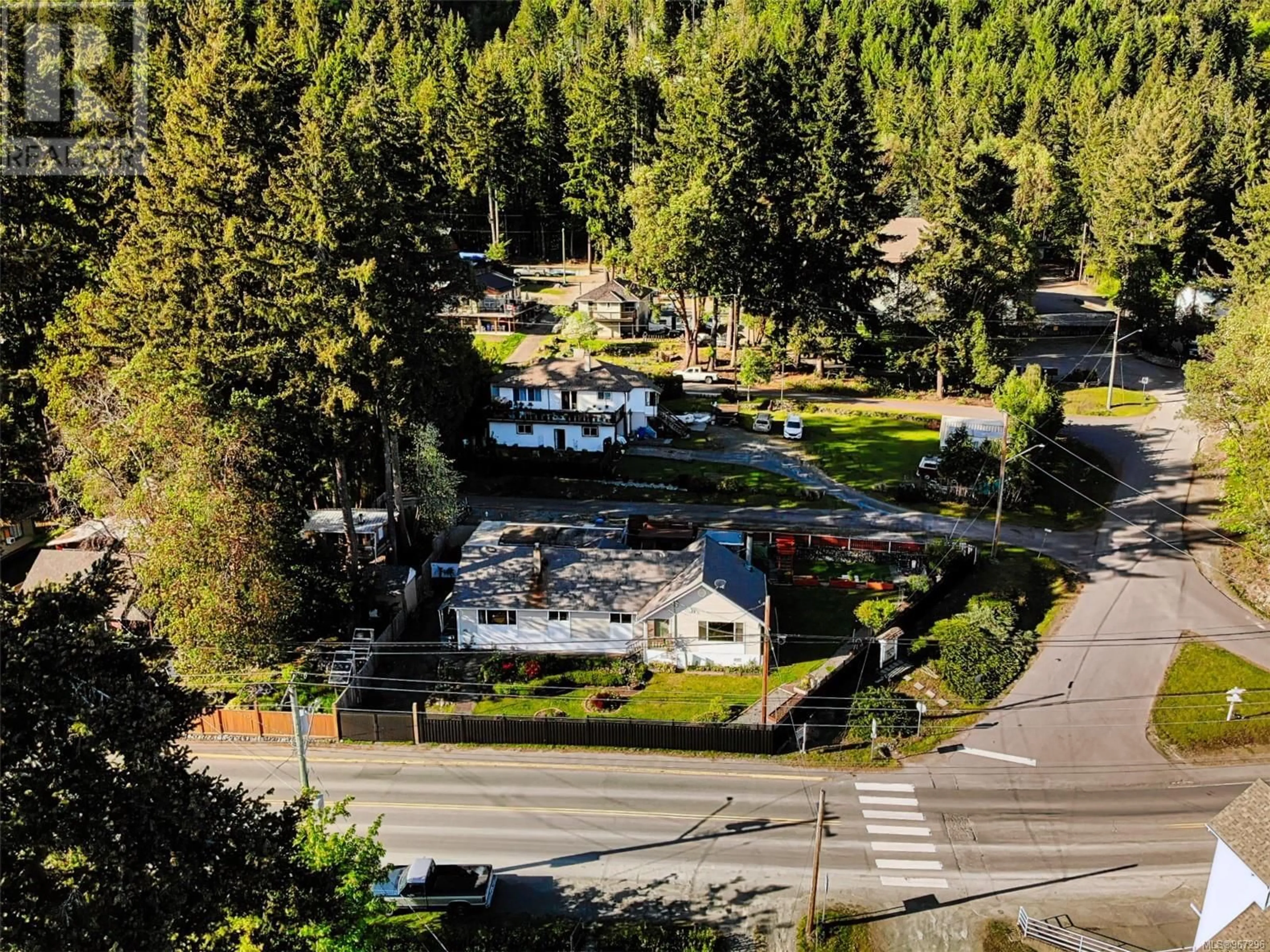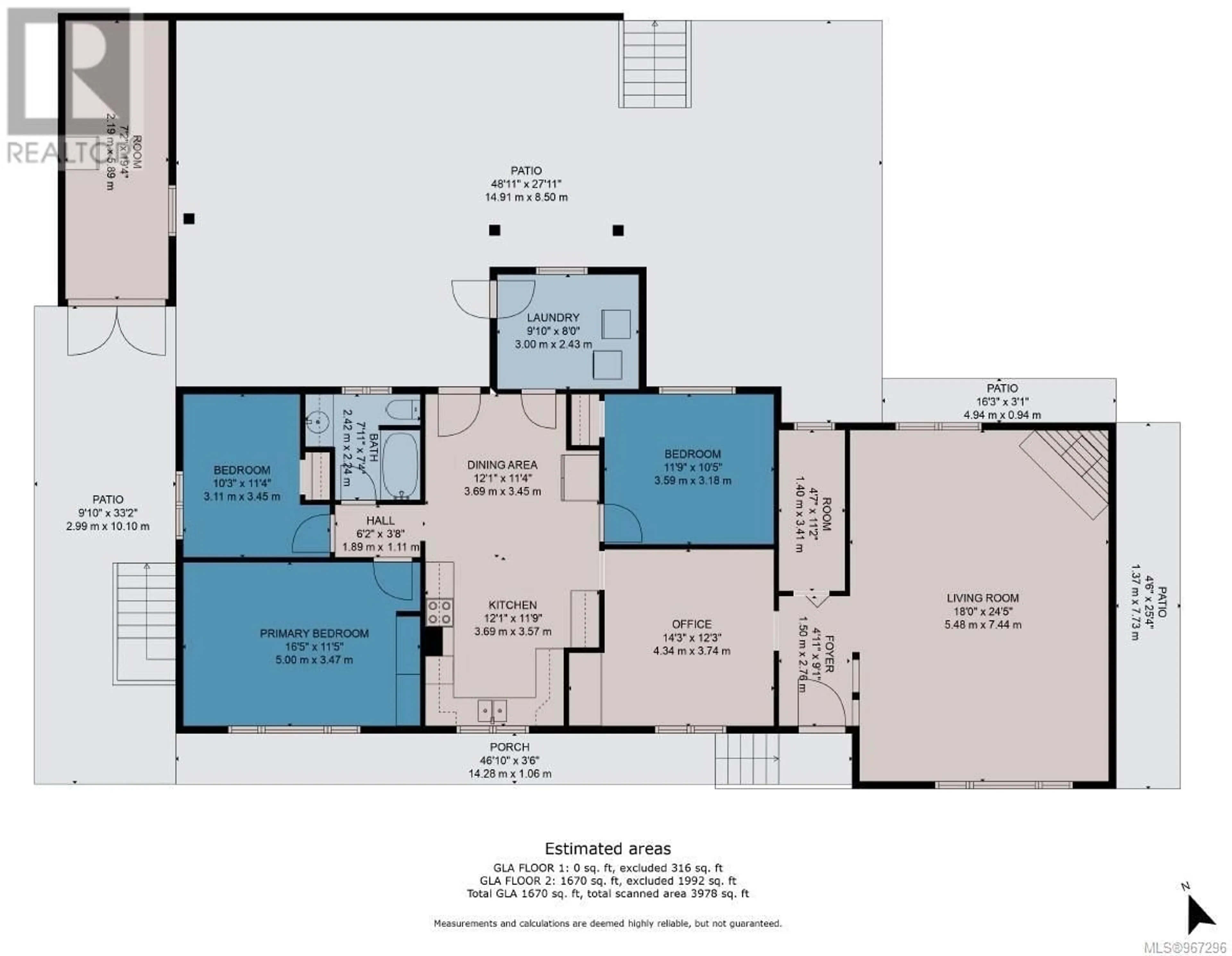10651 Youbou Rd, Youbou, British Columbia V0R3E1
Contact us about this property
Highlights
Estimated ValueThis is the price Wahi expects this property to sell for.
The calculation is powered by our Instant Home Value Estimate, which uses current market and property price trends to estimate your home’s value with a 90% accuracy rate.Not available
Price/Sqft$290/sqft
Est. Mortgage$2,083/mo
Tax Amount ()-
Days On Market162 days
Description
Introducing a wonderfully maintained ranch-style residence situated on a spacious .24-acre parcel, offering a perfect blend of classic appeal and contemporary features. This home spans 1,668 sq.ft. with three well-sized bedrooms and a full bathroom. It is fortified with a new 6' aluminum fence ensuring privacy and security. The interior boasts modern kitchen appliances that cater to culinary needs, while a state-of-the-art heat pump maintains a comfortable climate throughout the seasons. Recent upgrades include a modernized electrical panel and wiring, ensuring safety and energy efficiency. Additionally, the installation of new vinyl windows floods the space with natural light, creating a warm and welcoming atmosphere. The property combines timeless charm with modern conveniences, making it an ideal home for those seeking a balance of style and functionality. Its proximity to everyday amenities enhances its appeal, as it is a short walk from Arbutus Park, featuring a swimming dock and beach. This home represents an exceptional opportunity to live in comfort and style, with easy access to recreational activities and local conveniences, embodying a lifestyle of convenience and quality. (id:39198)
Property Details
Interior
Features
Main level Floor
Storage
11 ft x 4 ftPrimary Bedroom
17 ft x 11 ftLiving room
18 ft x 24 ftLaundry room
8 ft x 9 ftExterior
Parking
Garage spaces 5
Garage type RV
Other parking spaces 0
Total parking spaces 5
Property History
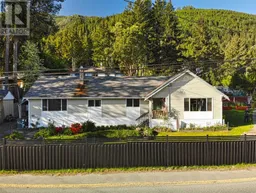 57
57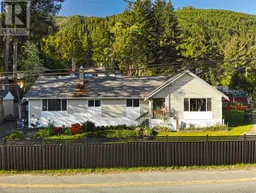 75
75
