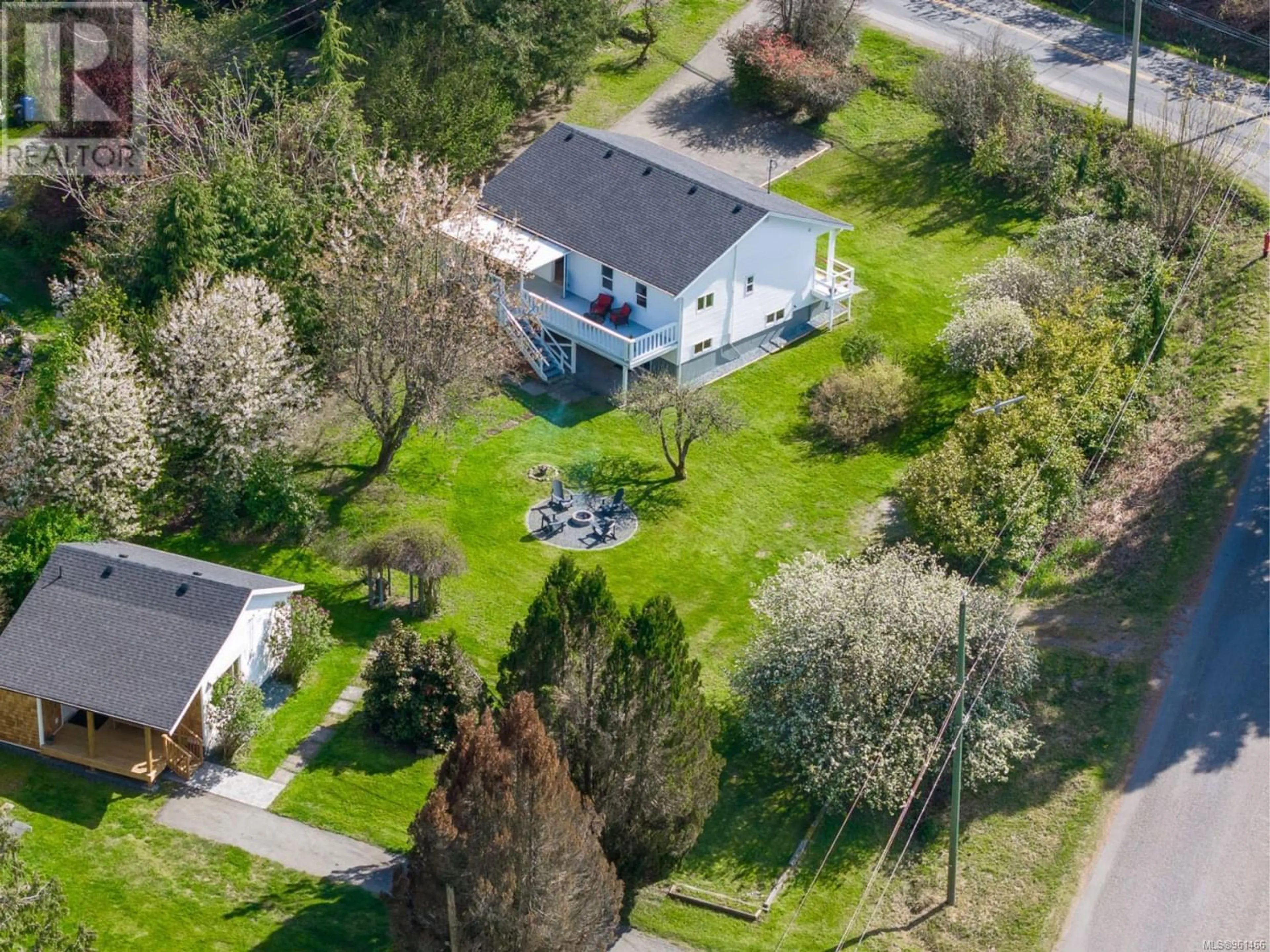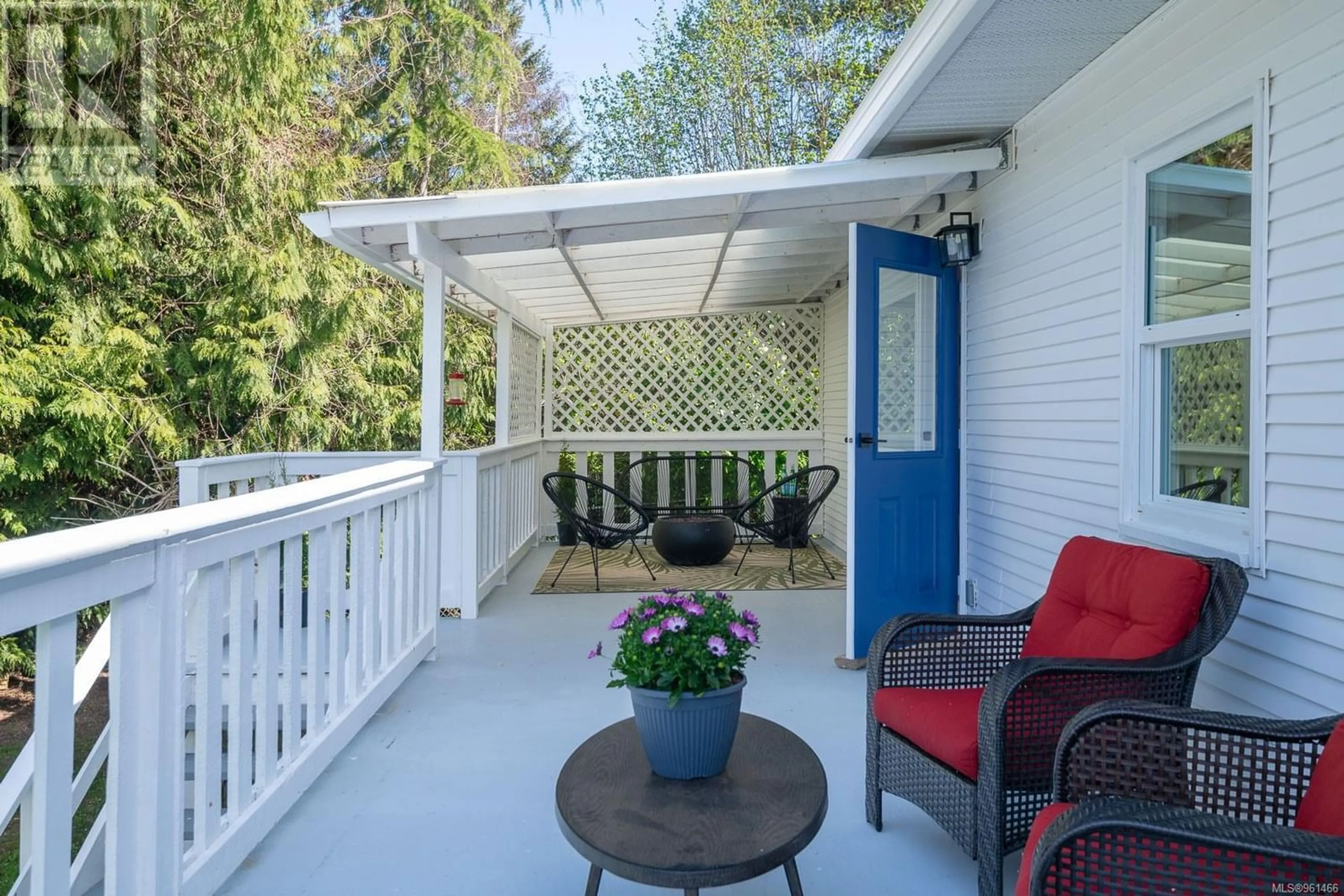10471 Chemainus Rd, Saltair, British Columbia V0R1K2
Contact us about this property
Highlights
Estimated ValueThis is the price Wahi expects this property to sell for.
The calculation is powered by our Instant Home Value Estimate, which uses current market and property price trends to estimate your home’s value with a 90% accuracy rate.Not available
Price/Sqft$270/sqft
Est. Mortgage$4,286/mo
Tax Amount ()-
Days On Market213 days
Description
https://www.youtube.com/watch?v=ji6b_X1kYnw Welcome to this charming property in Sunny Saltair! Situated on a .95-acre corner lot, this unique property offers two separate dwellings. The main residence features a 3-bedroom, 2-bathroom layout with extensive updates including a new roof, heat pump, and a freshly renovated kitchen equipped with stainless steel appliances. A new bedroom has been added downstairs, while part of the walkout basement remains unfinished, presenting an opportunity for customization or the creation of an in-law suite. Tucked away on the back half of the property, you'll discover a cozy 1-bedroom, 1-bathroom cottage that has undergone a complete renovation. Updates include a new roof, heat pump, and all new appliances, offering modern comfort and convenience. This charming cottage also boasts its own laundry, septic system, hydro meter, detached studio space, and a paved private driveway, making it an ideal mortgage helper. The idyllic yard is adorned with mature fruit trees including cherry, pear, apple, and blueberry, creating a serene and picturesque setting. There's also plenty of space for further expansion, with the potential for a shop (buyer to verify). Conveniently located just steps from the Saltair pub, Owl's Nest Café, and the Trans Canada trail, this property offers both tranquility and accessibility. Don't miss out on the opportunity to make this your new home! (id:39198)
Property Details
Interior
Features
Main level Floor
Bedroom
11'8 x 10'4Laundry room
14'3 x 5'0Bedroom
12'0 x 8'10Living room/Dining room
17'8 x 6'11Exterior
Parking
Garage spaces 4
Garage type Stall
Other parking spaces 0
Total parking spaces 4
Property History
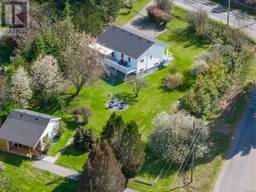 72
72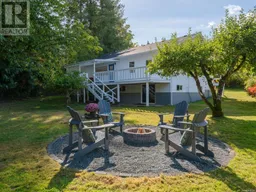 1
1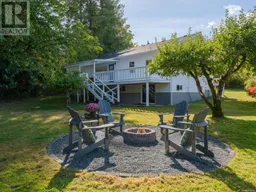 44
44
