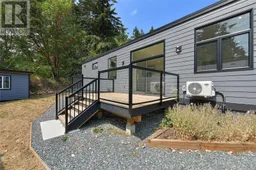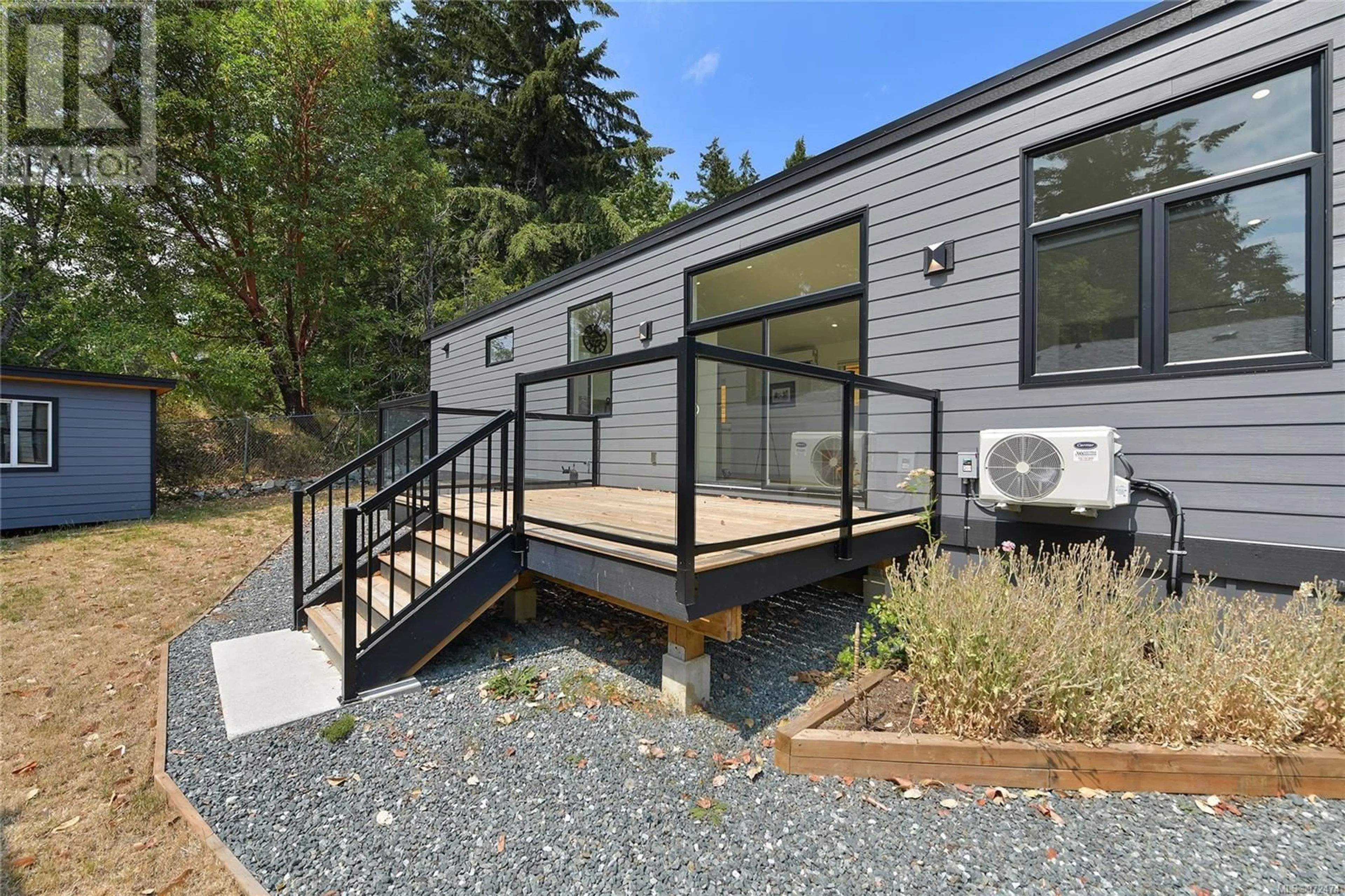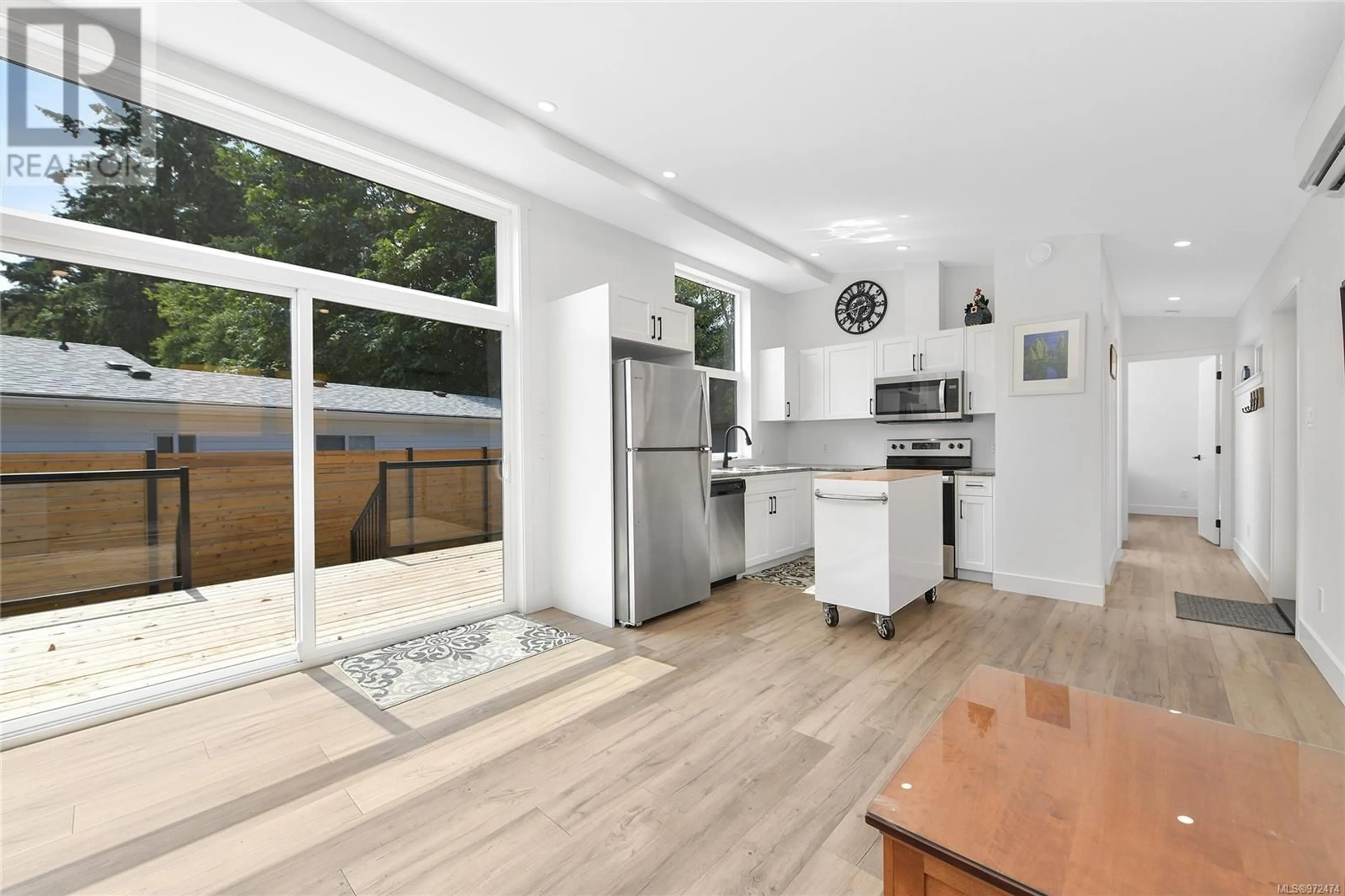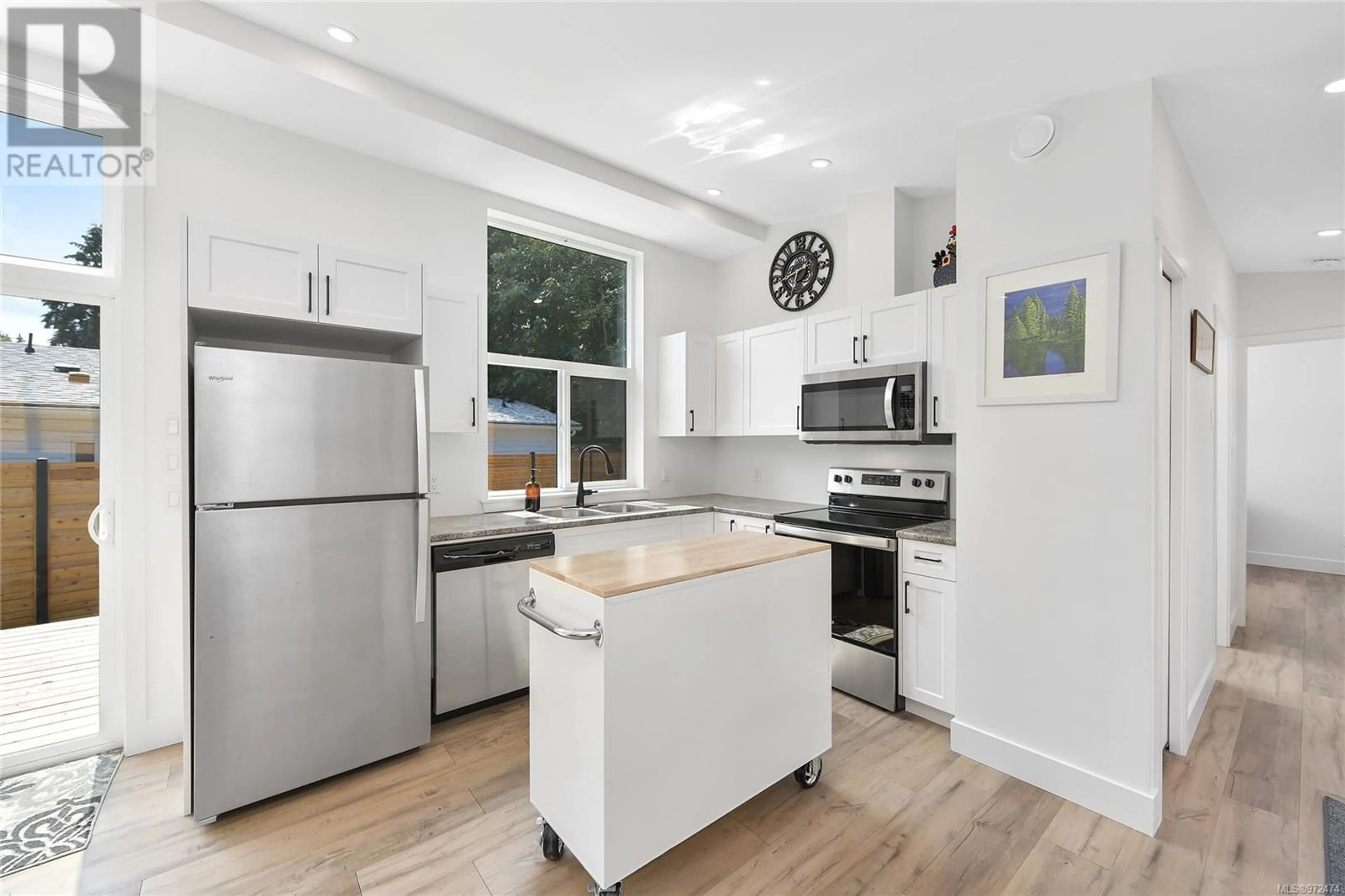10 2785 Wallbank Rd, Shawnigan Lake, British Columbia V0R2W1
Contact us about this property
Highlights
Estimated ValueThis is the price Wahi expects this property to sell for.
The calculation is powered by our Instant Home Value Estimate, which uses current market and property price trends to estimate your home’s value with a 90% accuracy rate.Not available
Price/Sqft$456/sqft
Est. Mortgage$1,546/mo
Maintenance fees$660/mo
Tax Amount ()-
Days On Market112 days
Description
Welcome to Lot 10 at Shawnigan Mobile Home Park, a fresh take on accessible living in the Cowichan Valley. This stylish and contemporary manufactured home offers a spacious thoughtful layout. Step inside to find an open-concept living area that integrates a bright living room and a well-appointed kitchen. The abundance of windows, high ceilings and natural light, create a warm and inviting atmosphere. This charming home features two comfortable bedrooms and a generously sized 5 piece bathroom, complete with a convenient laundry area. Enjoy year-round comfort with the efficient heat pump system that provides both heating and cooling. Outside, the property boasts a private pad area with fencing and landscaping, complemented by a large deck perfect for relaxing and entertaining on warm summer evenings. Experience modern, affordable living in a vibrant community. Make Lot 10 at Shawnigan Lake Mobile Home Park your new home today! (id:39198)
Property Details
Interior
Features
Main level Floor
Bedroom
9'11 x 9'4Bathroom
9'3 x 7'11Kitchen
12'5 x 11'1Living room
9'11 x 12'5Exterior
Parking
Garage spaces 3
Garage type Open
Other parking spaces 0
Total parking spaces 3
Property History
 19
19


