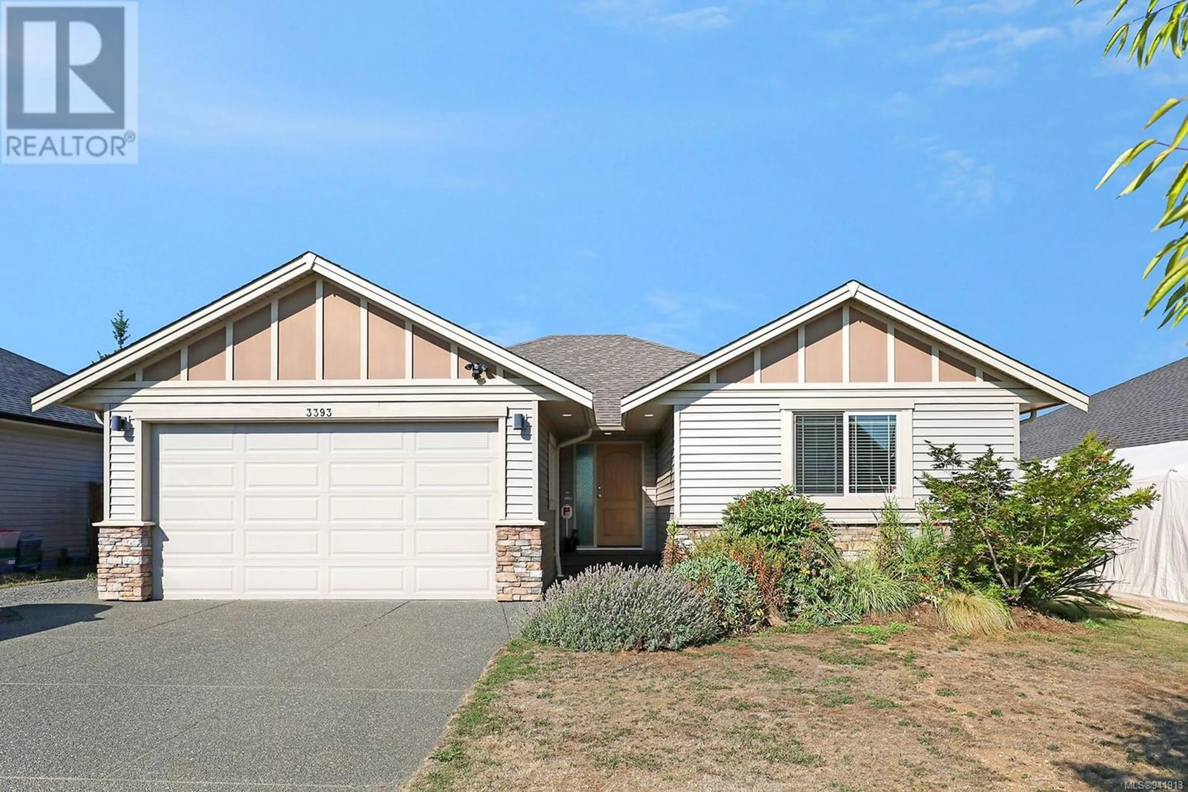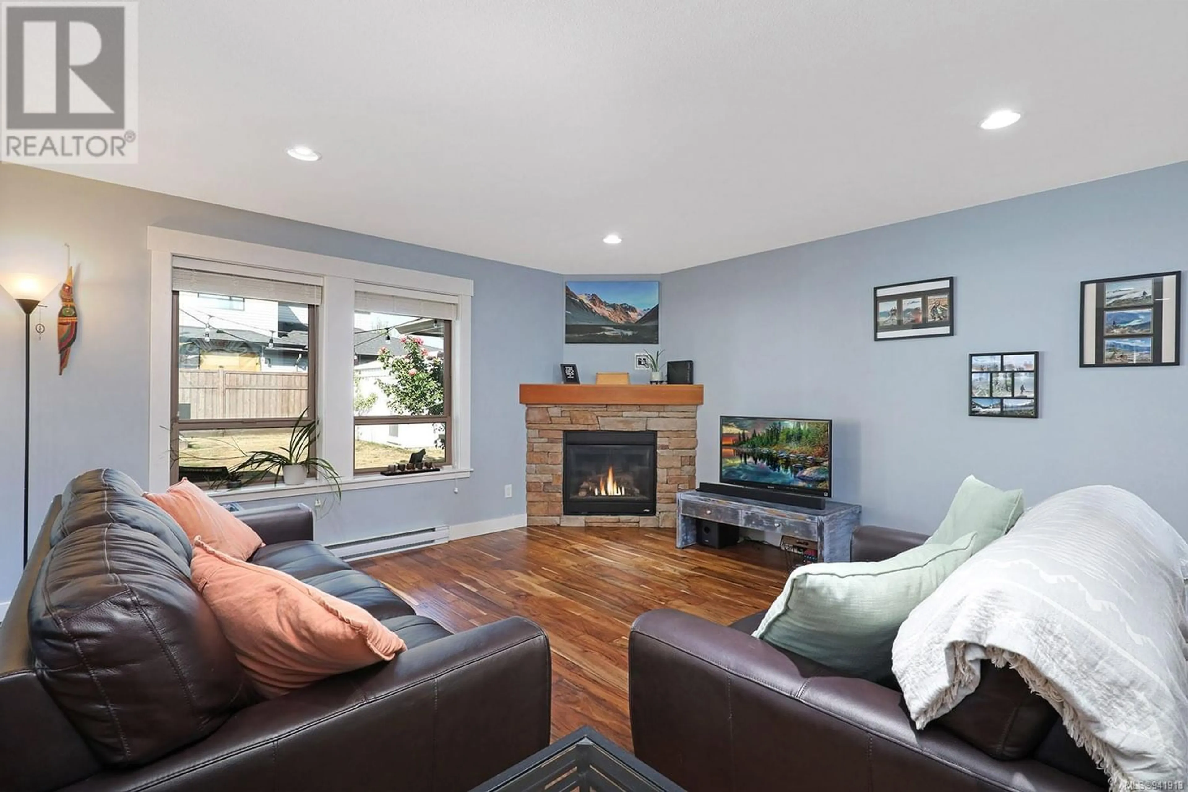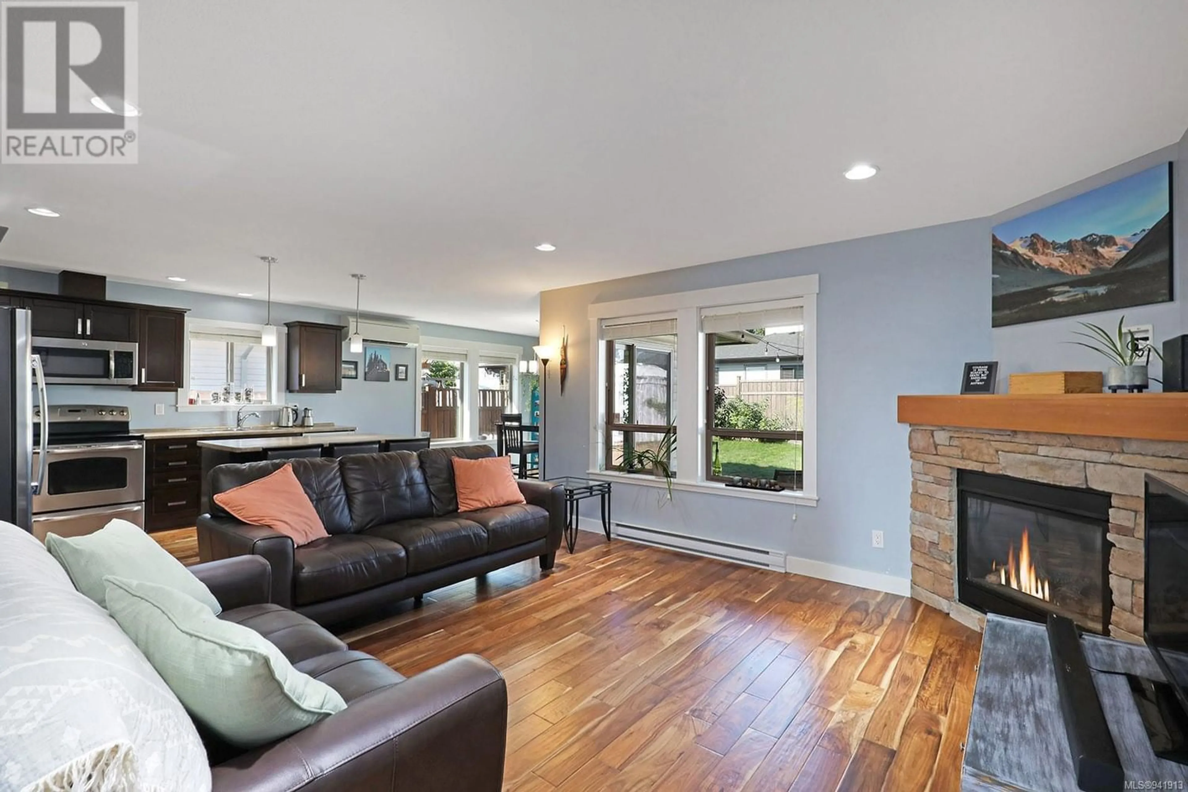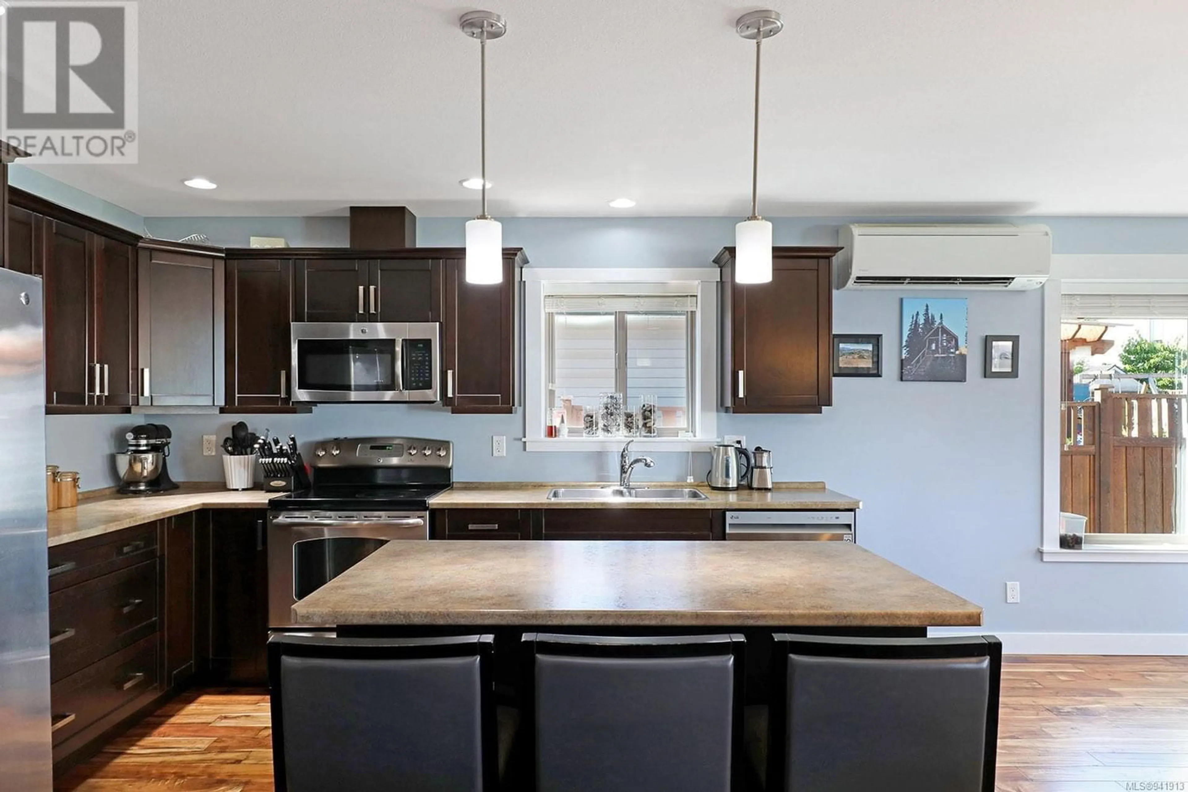3393 Egremont Rd, Cumberland, British Columbia V0R1S0
Contact us about this property
Highlights
Estimated ValueThis is the price Wahi expects this property to sell for.
The calculation is powered by our Instant Home Value Estimate, which uses current market and property price trends to estimate your home’s value with a 90% accuracy rate.Not available
Price/Sqft$511/sqft
Est. Mortgage$3,328/mo
Tax Amount ()-
Days On Market1 year
Description
Live, work & play in the vibrant community of Cumberland! Fabulous rancher built in 2013, a spacious open plan of 1,515 sf, 3 BD/ 2 BA, and a separate workshop/office (was an Observatory!) Only a few blocks to breweries, restaurants, shops and the legendary mountain bike trails in the Cumberland Community Forest. With 3 split heat pumps for heating and A/C, gorgeous hardwood flooring, this one level home is ideal for all ages. A large master bedroom offers generous WIC and ensuite with walk-in shower. The kitchen is well designed with lots of countertop space and an island with seating, s/s appliances and a new LG dishwasher. Easy access to the covered patio, and a level fenced yard, perfect for the kids and doggies to play! RV parking on the side, double garage. (id:39198)
Property Details
Interior
Features
Main level Floor
Kitchen
12'5 x 9'7Laundry room
5'11 x 9'2Entrance
10'3 x 6'6Bedroom
10'5 x 11'11Exterior
Parking
Garage spaces 2
Garage type Garage
Other parking spaces 0
Total parking spaces 2
Property History
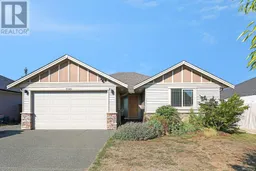 30
30
