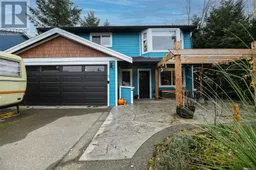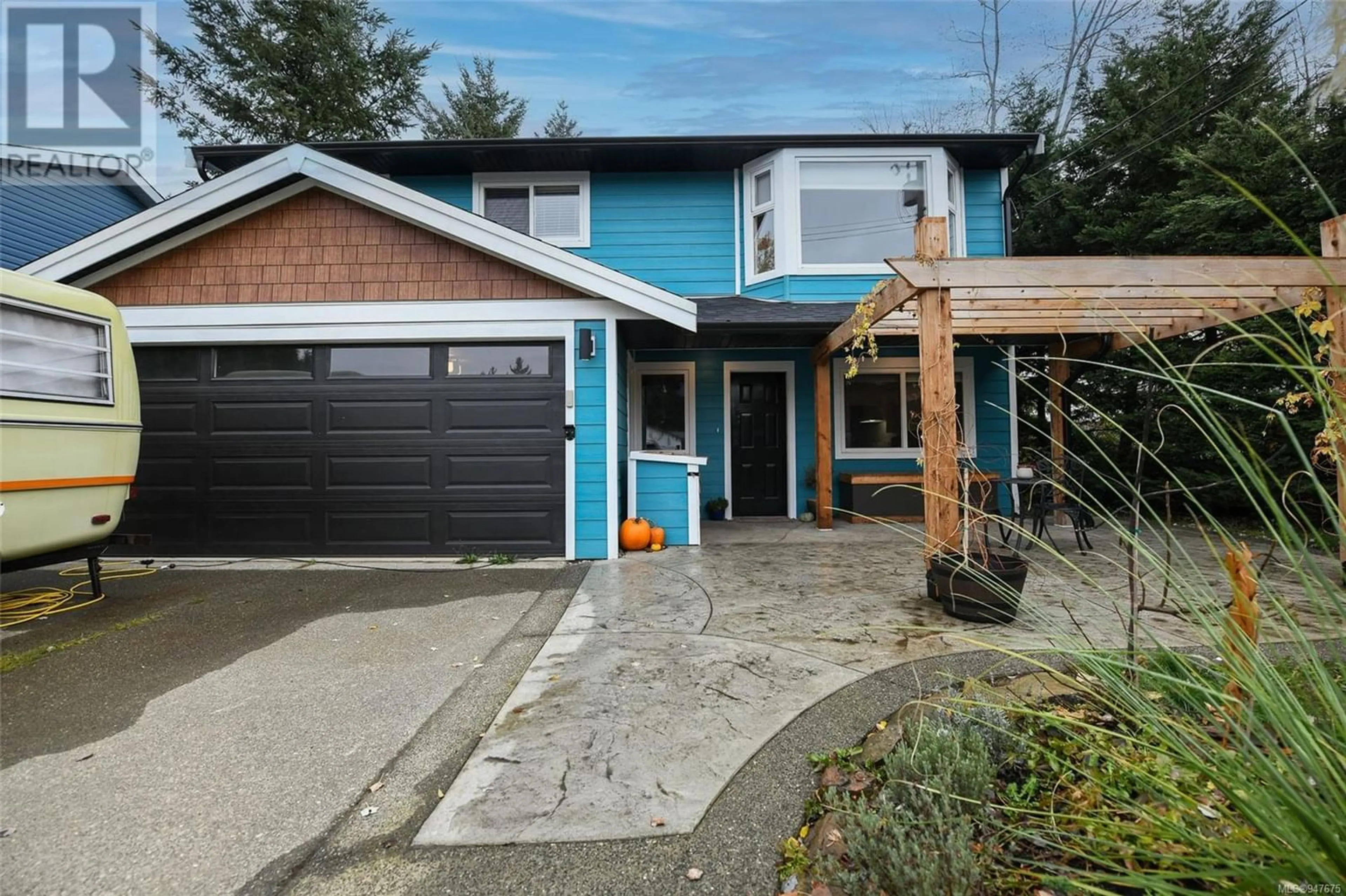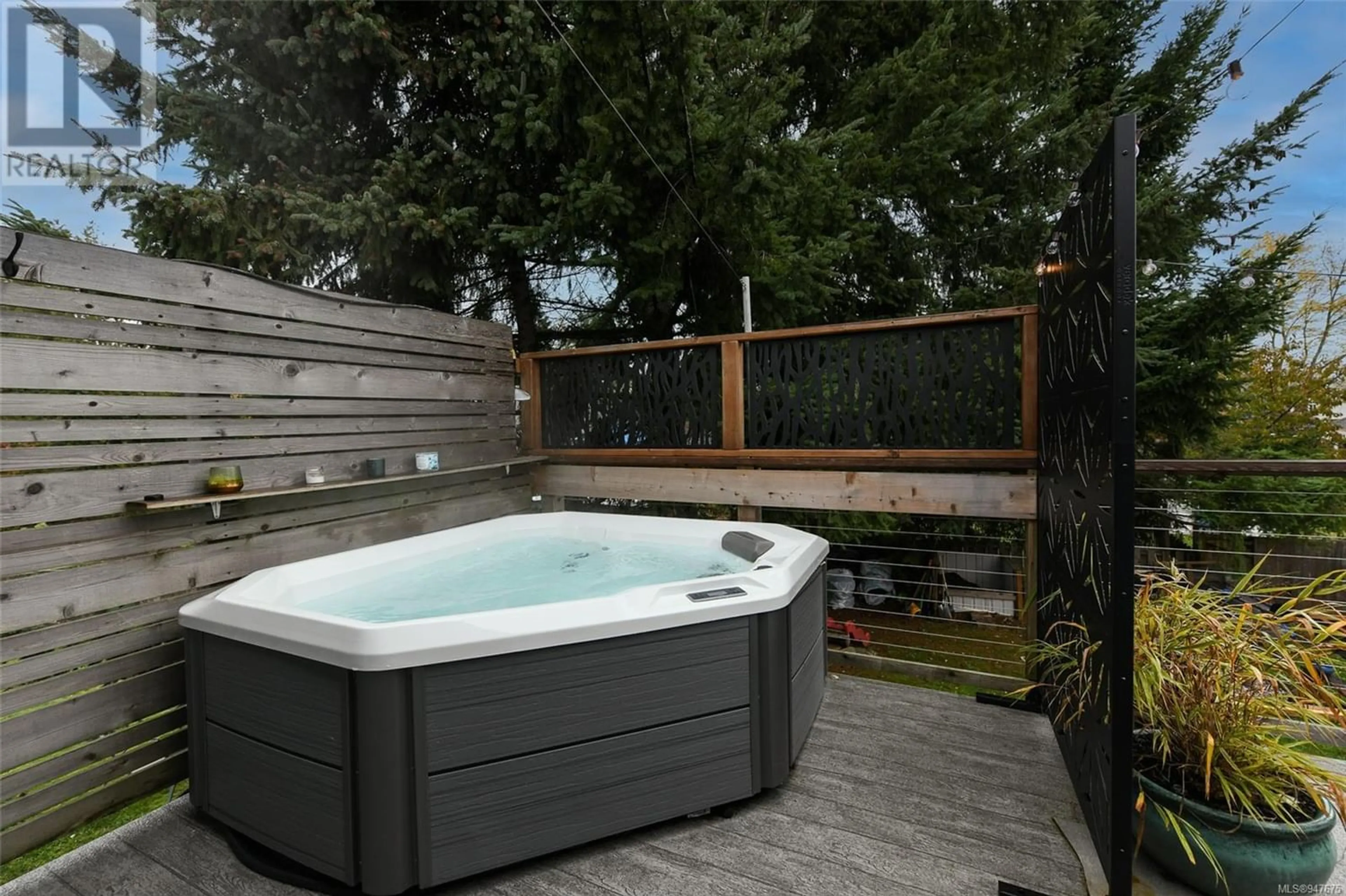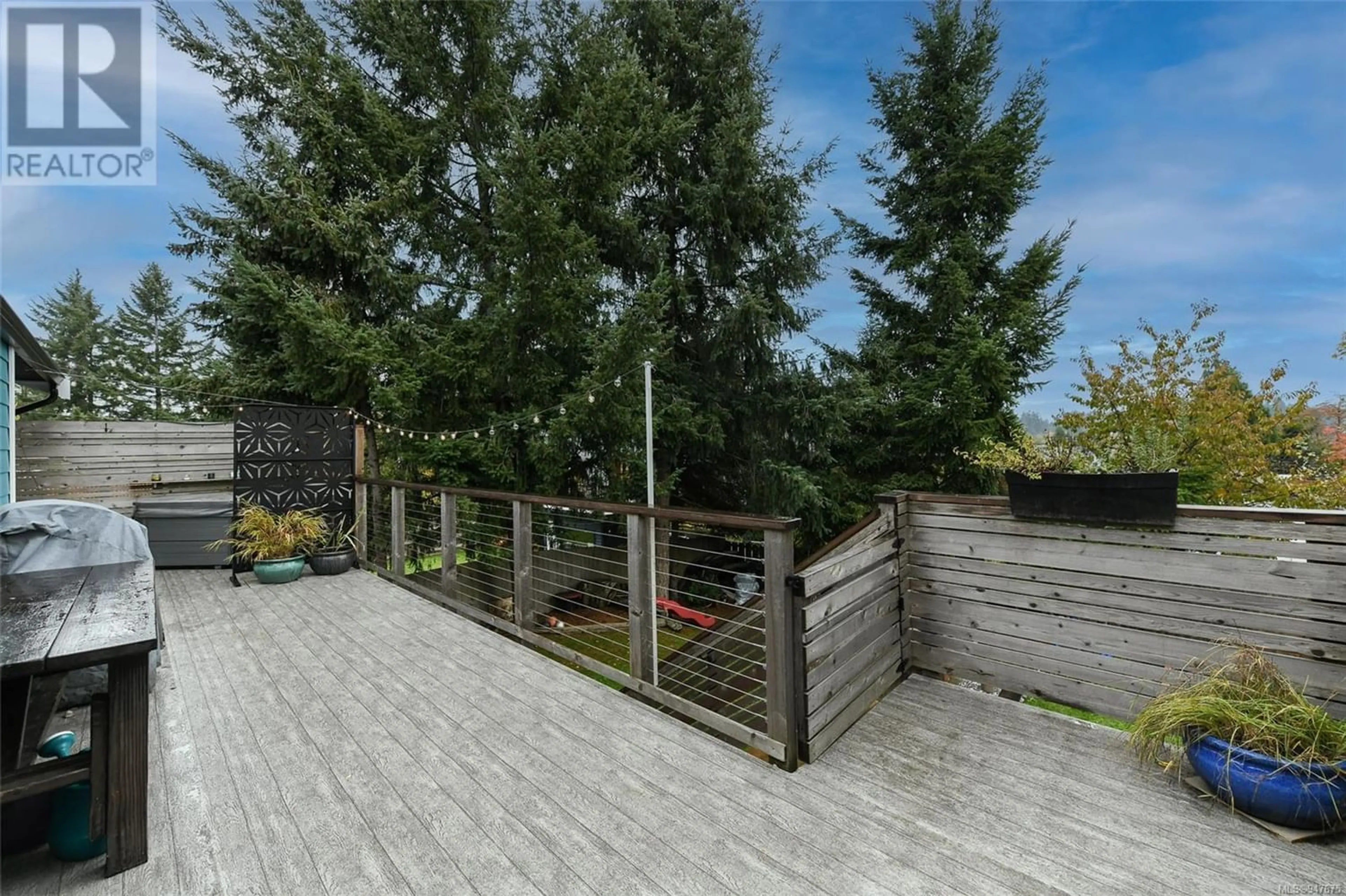3324 Fifth St, Cumberland, British Columbia V0R1S0
Contact us about this property
Highlights
Estimated ValueThis is the price Wahi expects this property to sell for.
The calculation is powered by our Instant Home Value Estimate, which uses current market and property price trends to estimate your home’s value with a 90% accuracy rate.Not available
Price/Sqft$455/sqft
Est. Mortgage$3,650/mo
Tax Amount ()-
Days On Market1 year
Description
Lifestyle, layout, location & lovingly renovated (w/ a suite)! Owners have meticulously made this ''home'' since they purchased in 2010 (perimeter drains were done just prior). Many updates followed - roof, adding a new main level suite, fencing, & a full scale renovation by reputable Facet Custom Builders in 2020. This included new bathrooms upstairs, kitchen, engineered hardwood flooring, a 300sqft deck, fresh paint throughout, garage door, removal of poly-b upstairs & upgraded laundry room. That wasn't all! Owners continued the work with an upgraded gas furnace, hot water on demand, heat pump (A/C!), hardi-plank siding, gutters with leaf guard & privacy fence. Last year a hot tub was added, upgraded the electrical, poured a concrete patio & extended driveway & added a backyard fire pit. Primary bedroom features french doors to the hot tub, ensuite with a heated tile bathroom & walk in closet. The backyard is a little slice of paradise with a spacious sunny balcony, fencing, mature trees, garden area, greenhouse. Both modern & cozy, bright light colours mixed with warm navy, raw edge wood, funky tile. Quintessentially Cumberland! Tucked away on a quiet street with mountain views just a few blocks to all downtown amenities - restaurants, pubs, cafés, shops, businesses, park, schools & just off the Inland Island Hwy. (id:39198)
Property Details
Interior
Features
Second level Floor
Ensuite
Primary Bedroom
11'5 x 10'7Bedroom
10'8 x 8'10Bedroom
9'5 x 8'7Exterior
Parking
Garage spaces 6
Garage type -
Other parking spaces 0
Total parking spaces 6
Property History
 24
24


