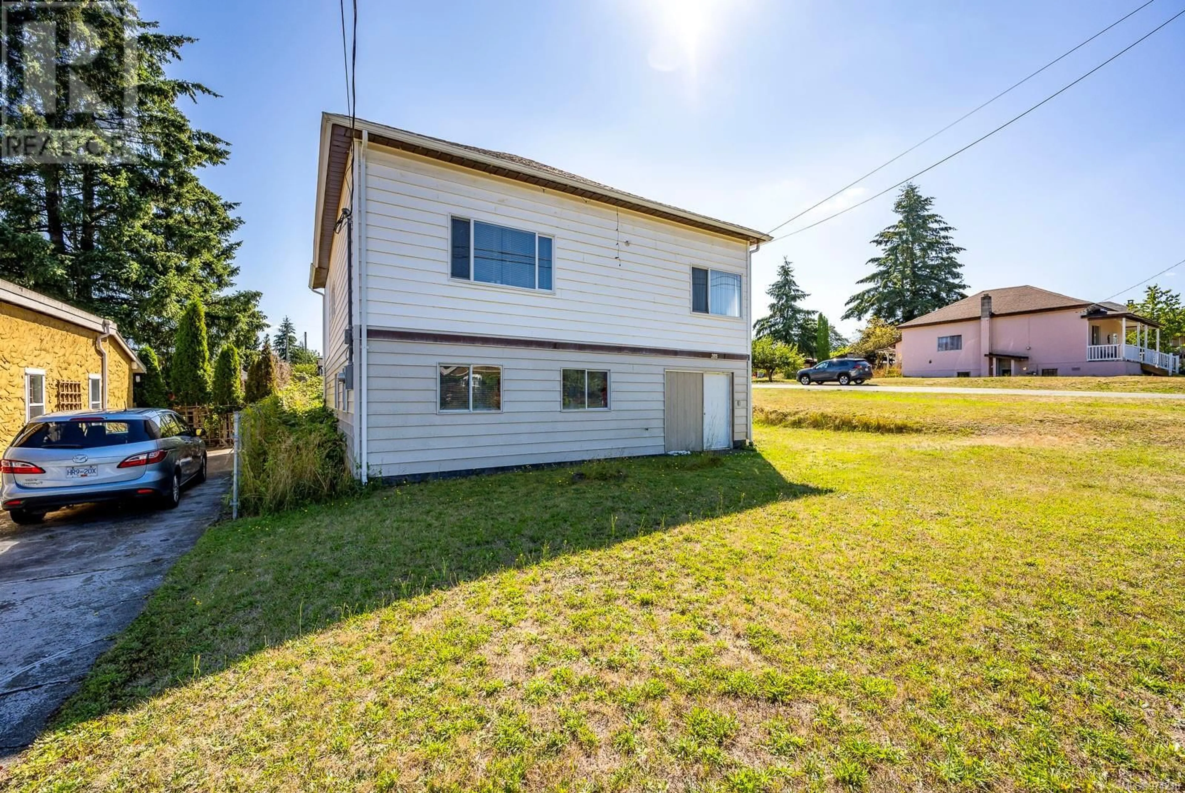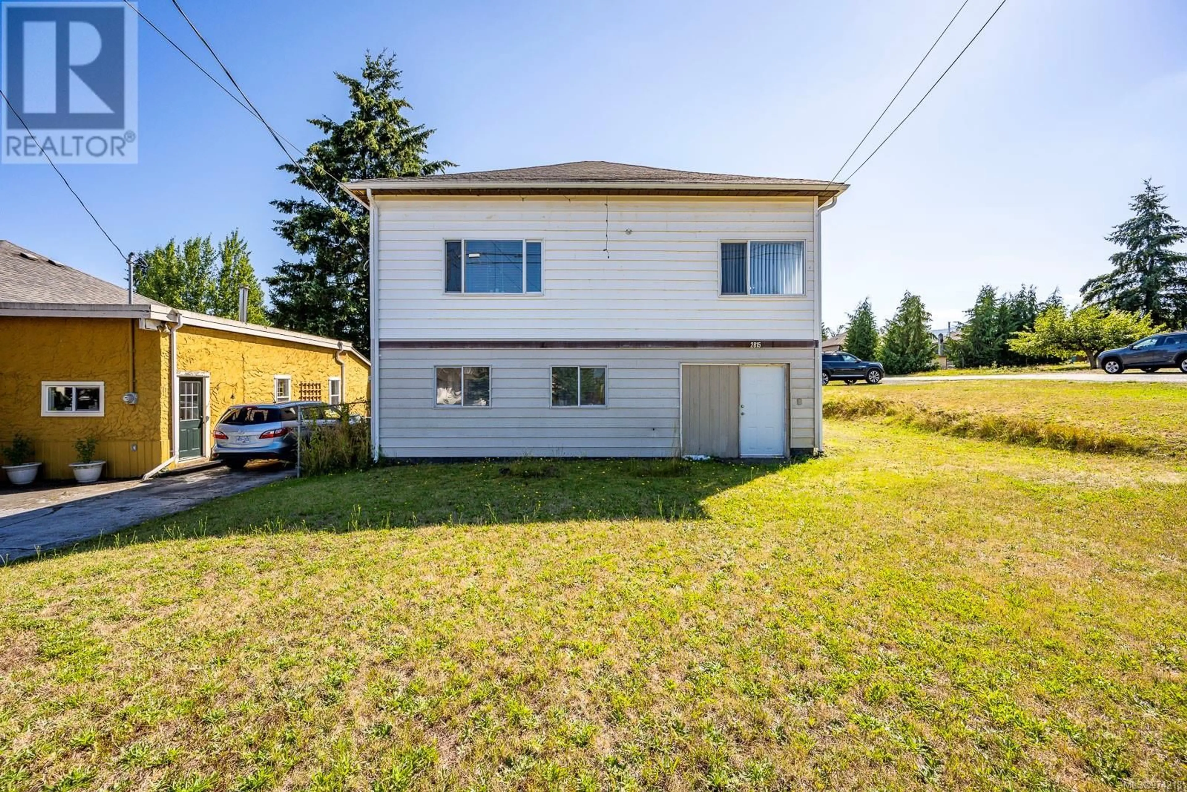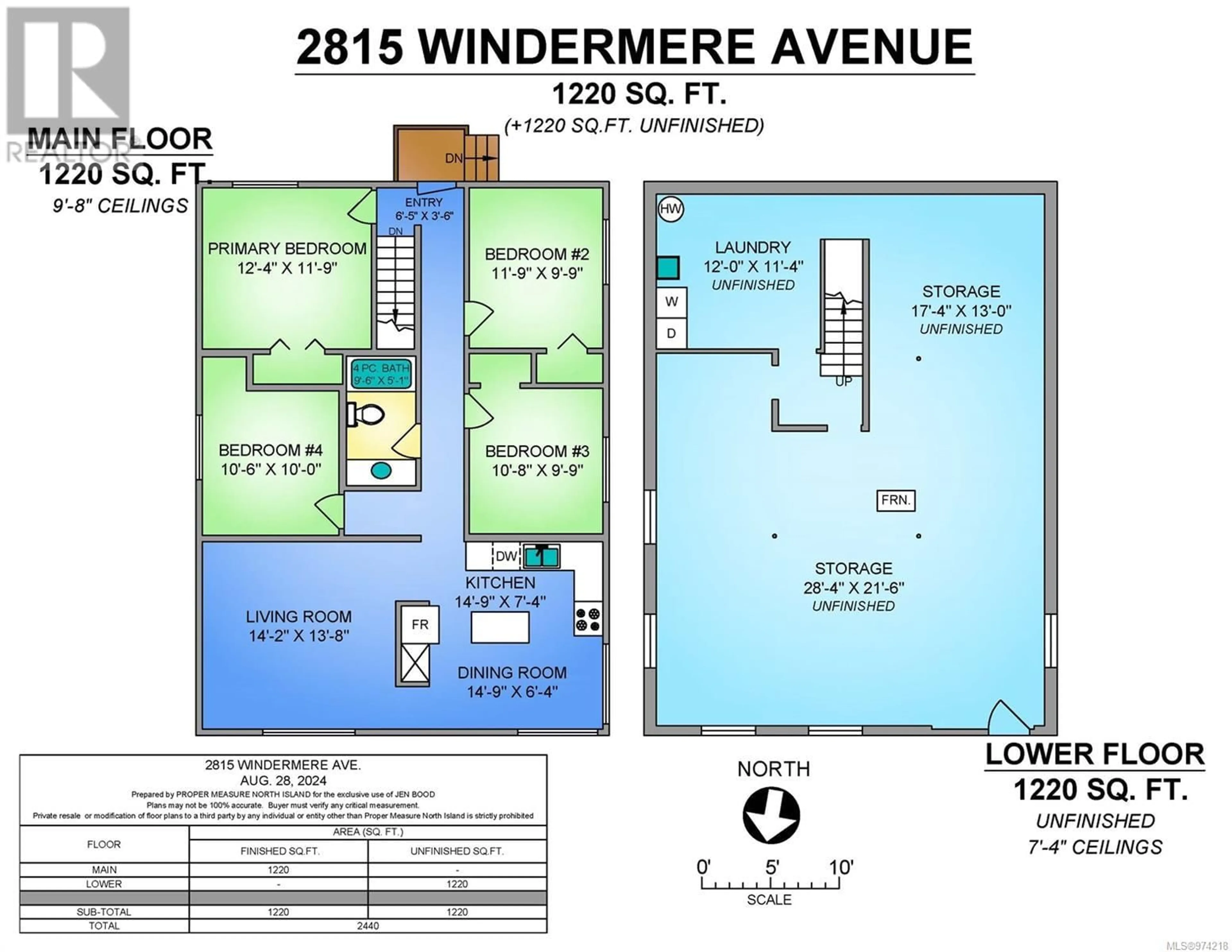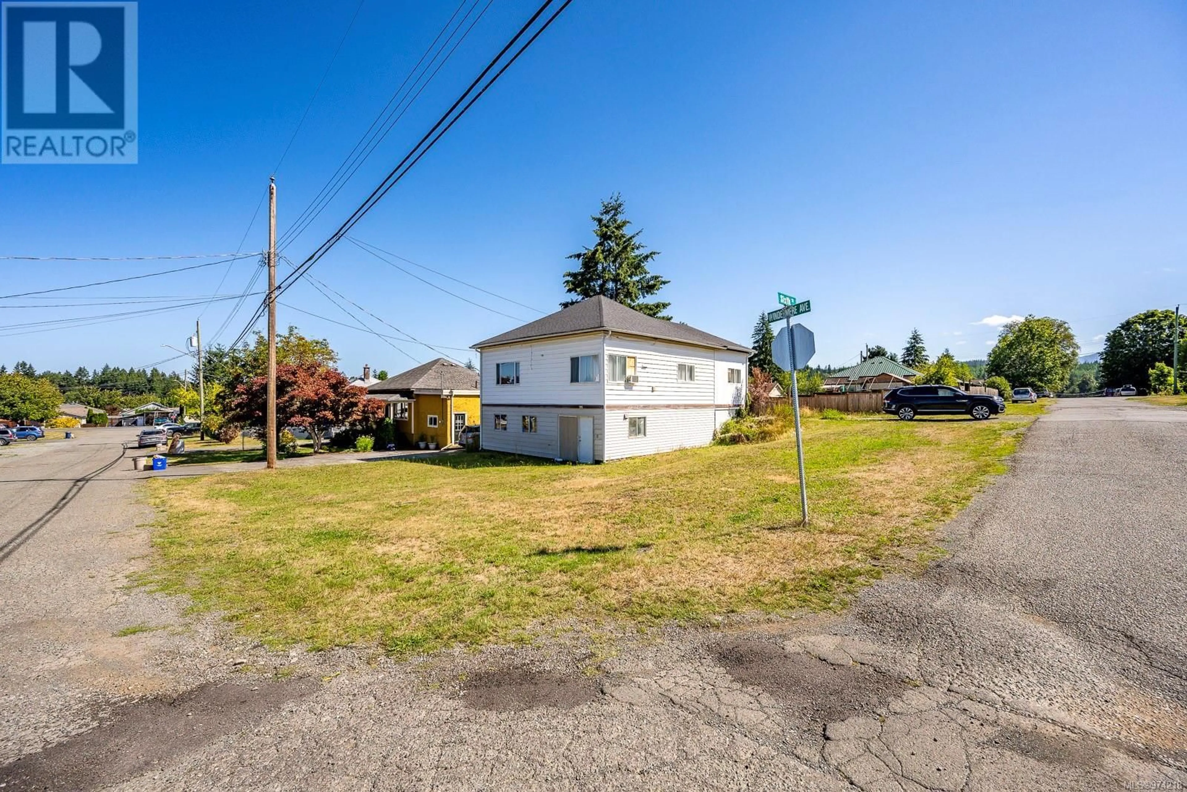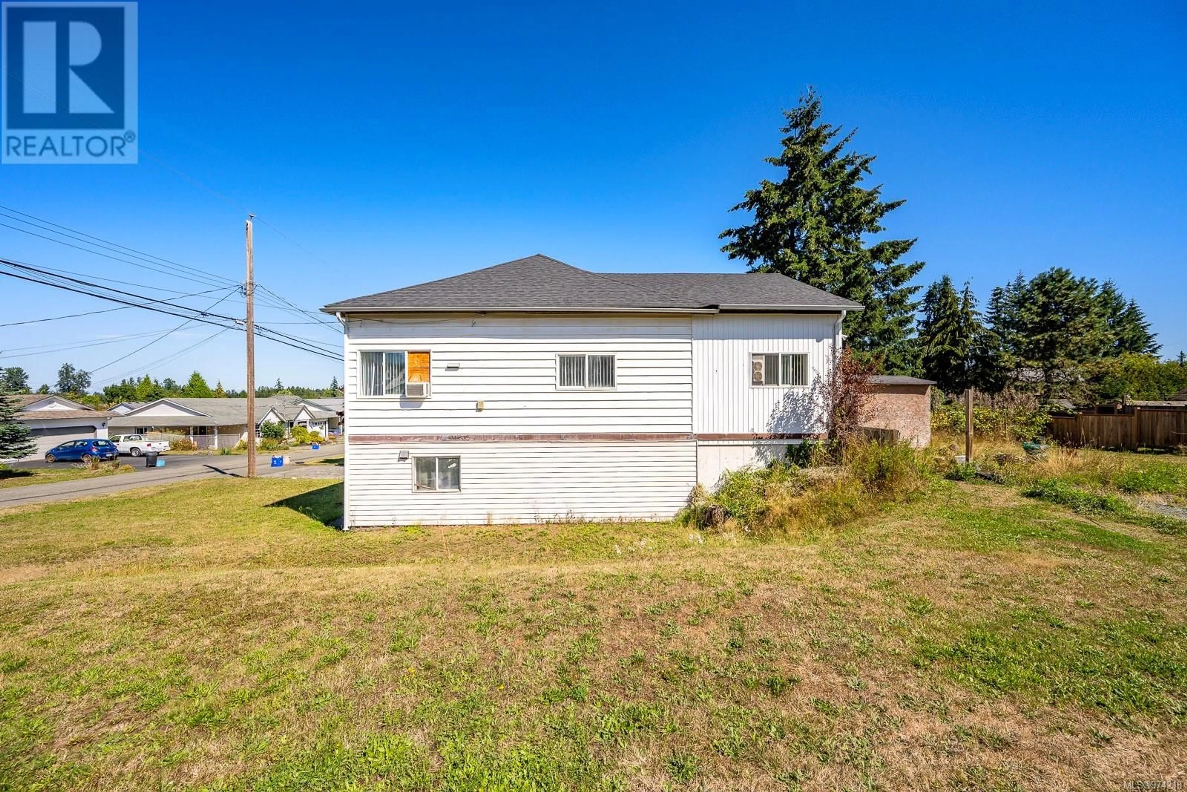2815 Windermere Ave, Cumberland, British Columbia V0R1S0
Contact us about this property
Highlights
Estimated ValueThis is the price Wahi expects this property to sell for.
The calculation is powered by our Instant Home Value Estimate, which uses current market and property price trends to estimate your home’s value with a 90% accuracy rate.Not available
Price/Sqft$299/sqft
Est. Mortgage$3,135/mo
Tax Amount ()-
Days On Market108 days
Description
Welcome to this affordable 4-bedroom home nestled in the heart of the vibrant and historic village of Cumberland. Located on a desirable corner lot, this property offers ample space both inside and out, with a generous layout featuring 9'8'' ceilings that create an airy and inviting atmosphere. The unfinished basement provides endless potential for customization—whether you envision a home gym, workshop, or additional living space. Cumberland is known for its lively community spirit, with easy access to world-class outdoor recreation including mountain biking, hiking, and nearby lakes. With its unique blend of small-town charm and modern conveniences, this home offers a perfect opportunity for families or first-time buyers looking to make their mark in this sought-after area. Don't miss out on this affordable gem in one of Vancouver Island's most dynamic communities! (id:39198)
Property Details
Interior
Features
Main level Floor
Living room
14'2 x 13'8Bathroom
Bedroom
10'8 x 9'9Bedroom
measurements not available x 10 ftExterior
Parking
Garage spaces 2
Garage type Stall
Other parking spaces 0
Total parking spaces 2

