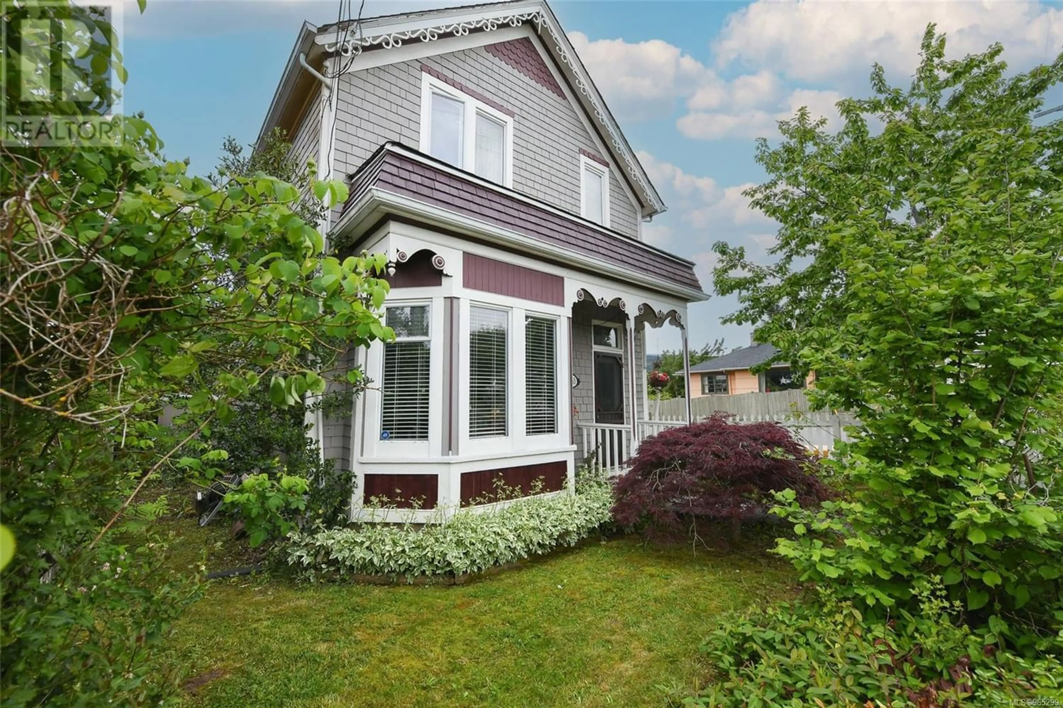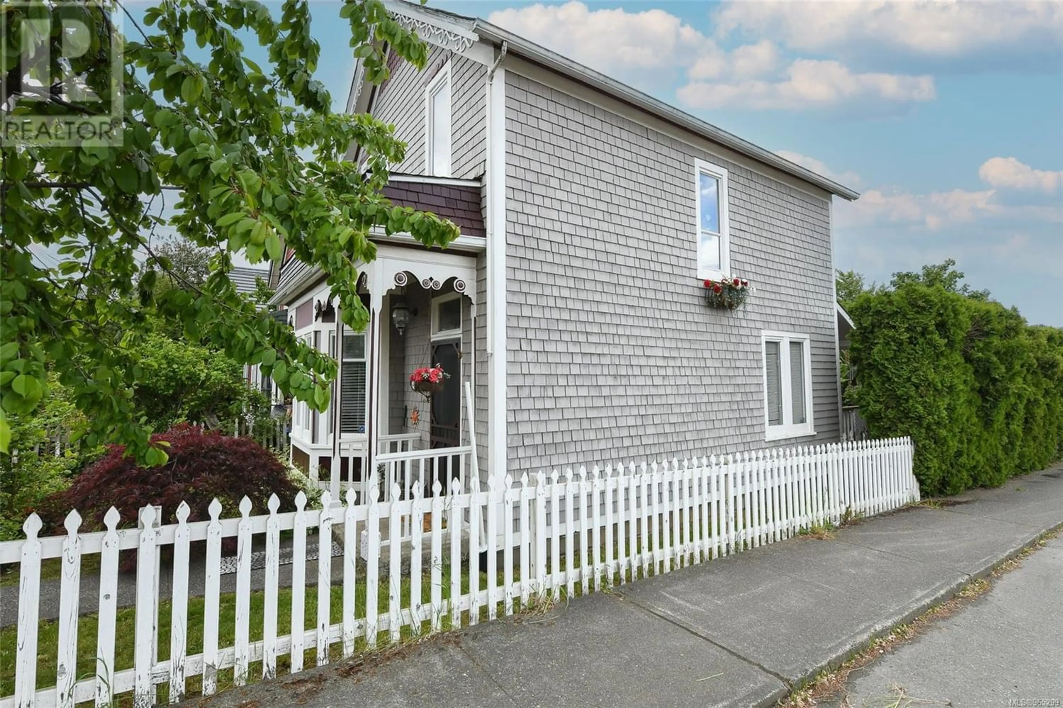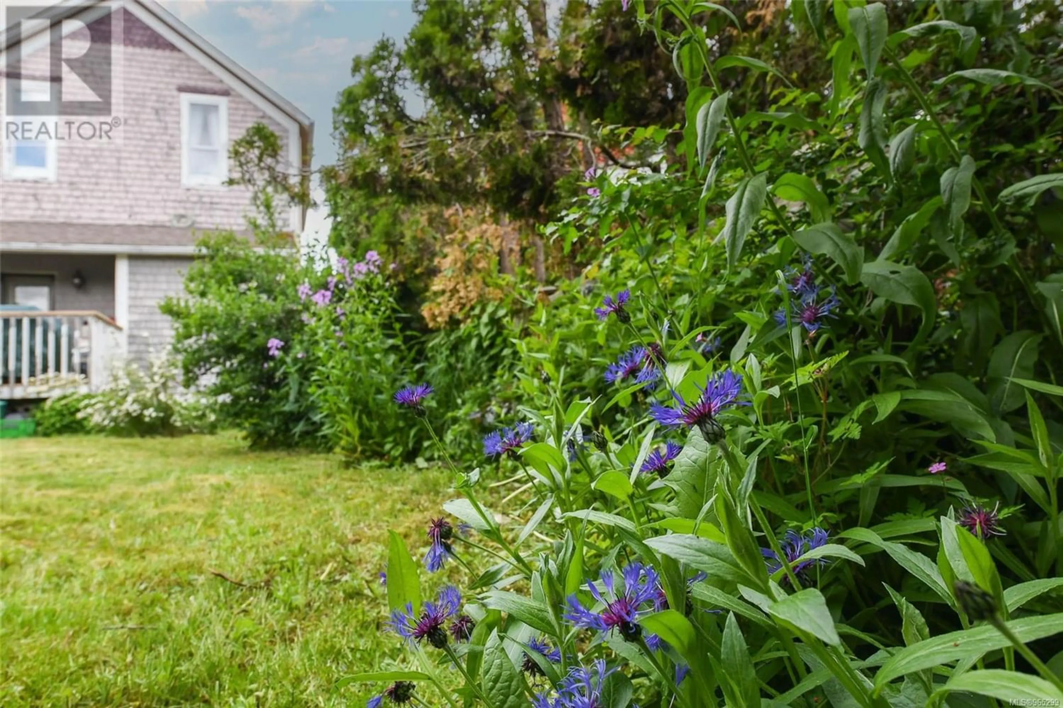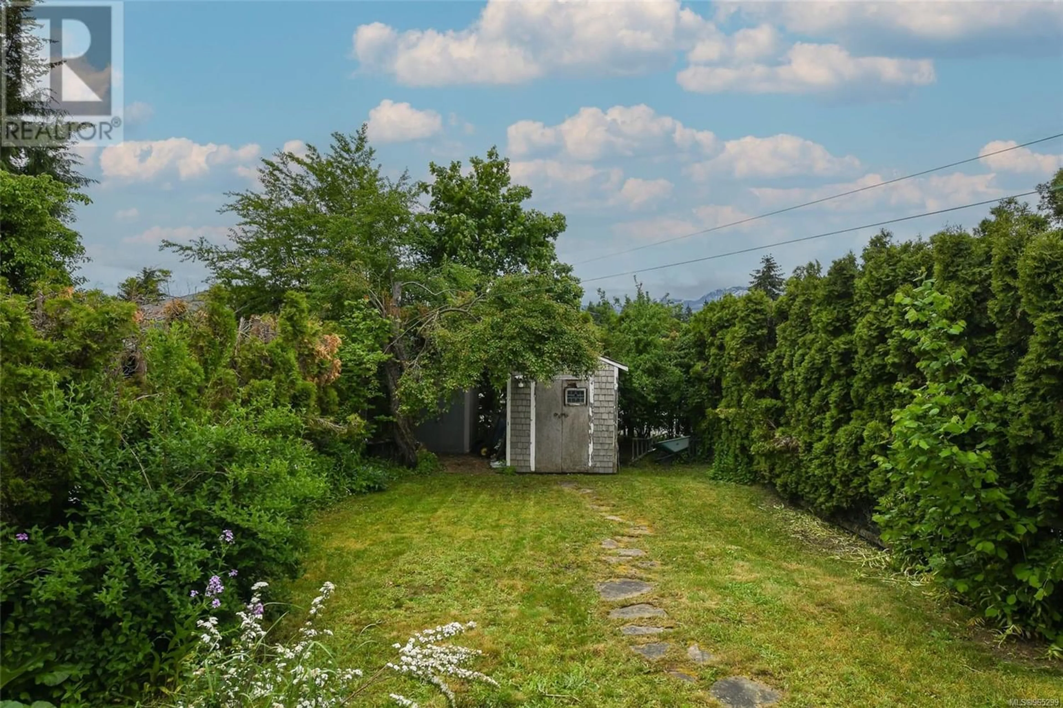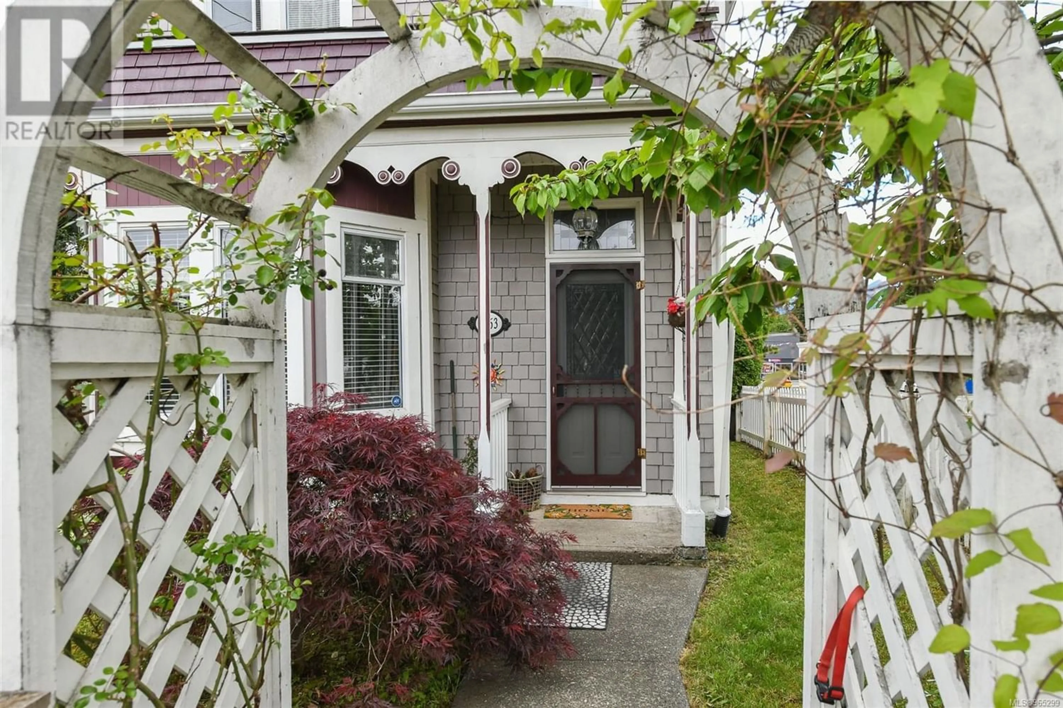2763 Penrith Ave, Cumberland, British Columbia V0R1S0
Contact us about this property
Highlights
Estimated ValueThis is the price Wahi expects this property to sell for.
The calculation is powered by our Instant Home Value Estimate, which uses current market and property price trends to estimate your home’s value with a 90% accuracy rate.Not available
Price/Sqft$631/sqft
Est. Mortgage$2,998/mo
Tax Amount ()-
Days On Market203 days
Description
WOW - 1st time offered in over 20 years, this timeless classic has been lovingly maintained through generations. They don’t build them like this anymore - the curb appeal cannot be beat; Victorian charm & craftsmanship exudes from every corner. Enter the grand foyer to the generously sized living room w/ cozy fireplace & bay window. At the rear you’ll find a kitchen with adjoining laundry closet/pantry, dining area, powder room & exterior access to the partially covered deck. Upstairs are 3 neat & tidy bedrooms & a 4pc. Led glass windows, charming wallpaper, chair rails, mouldings, ‘Tiffany glass’ style light fixture, hardwood flooring, crystal door knobs, skylight, sloped ceilings. History deserving to be preserved, this home has a story to tell & more life to give. The backyard is surprisingly private in the centre of the Village, hidden by established hedges & fences & blooming flowers along with yard space for kids, pets, games or lounge furniture (future veggie garden?). All that & a white picket fence. This is more than a home, it’s a lifestyle choice - low maintenance living in the heart of vibrant Village of Cumberland, steps from bakeries, breweries, live music venues, pubs, the barbershop, health & wellness offices, bus stop, convenience stores, liquor store, rec centre, ice cream shops, offices, water park, school, parks, forest trails and so much more. A quick highway connection to all of the Island’s bountiful offerings. (id:39198)
Property Details
Interior
Features
Second level Floor
Bedroom
10'5 x 9'6Bedroom
9'7 x 9'5Primary Bedroom
16'9 x 8'11Bathroom
Exterior
Parking
Garage spaces 2
Garage type Stall
Other parking spaces 0
Total parking spaces 2

