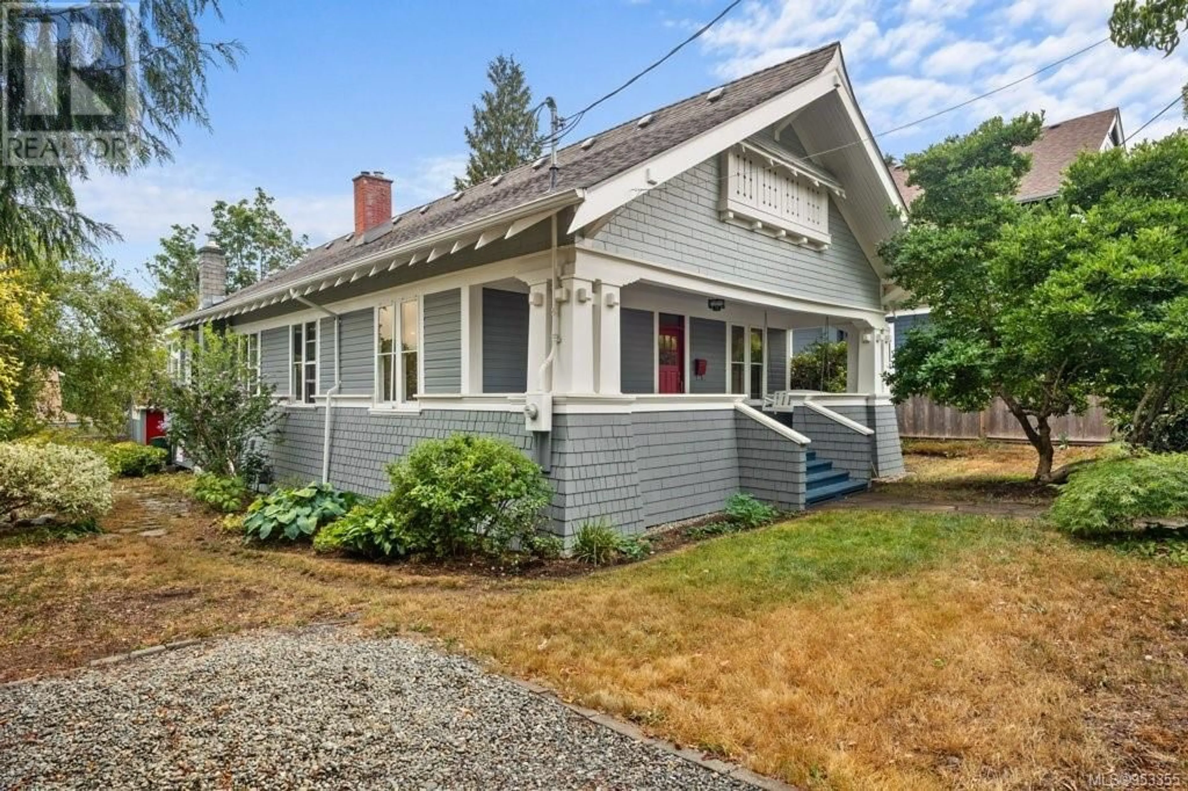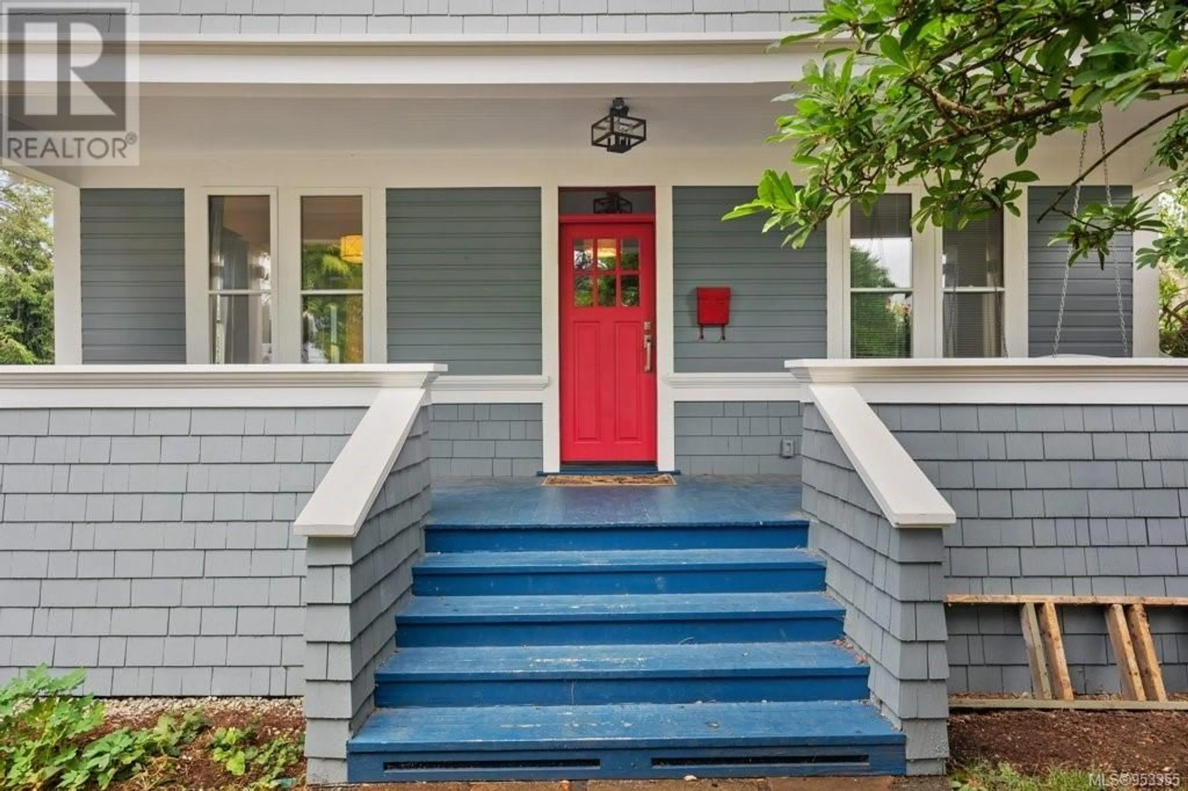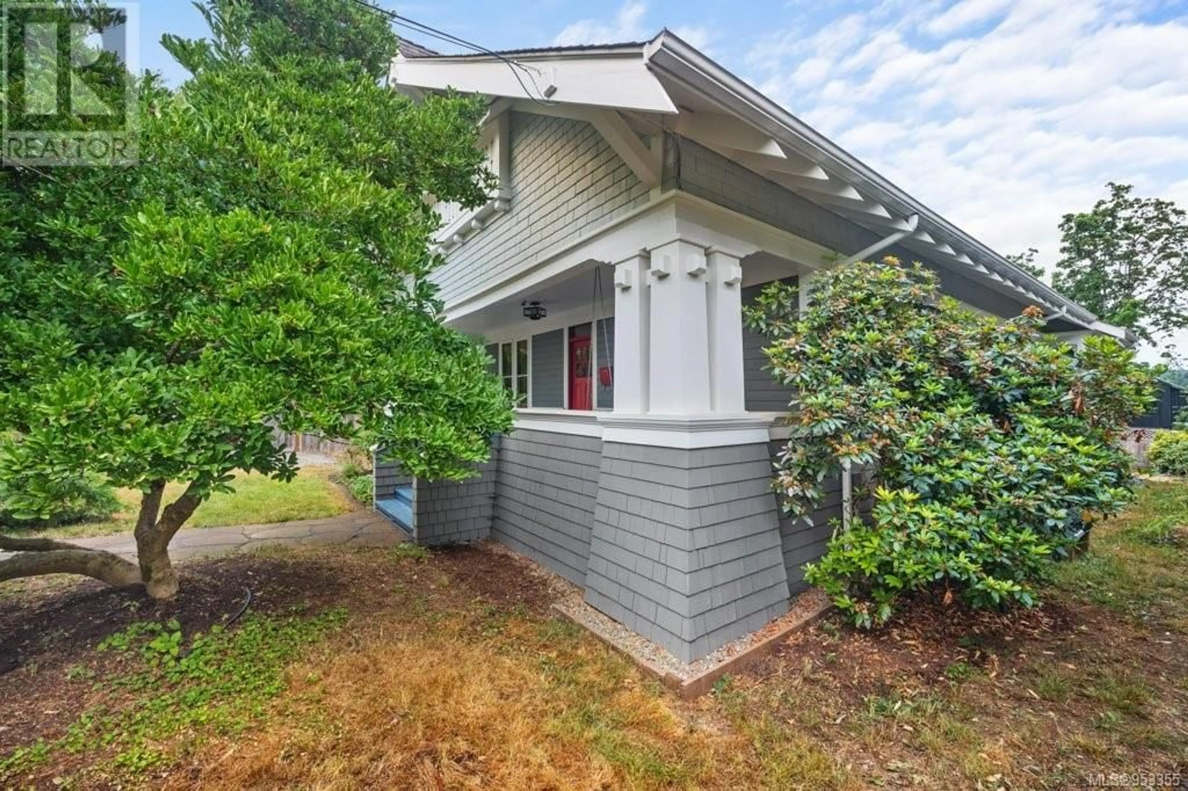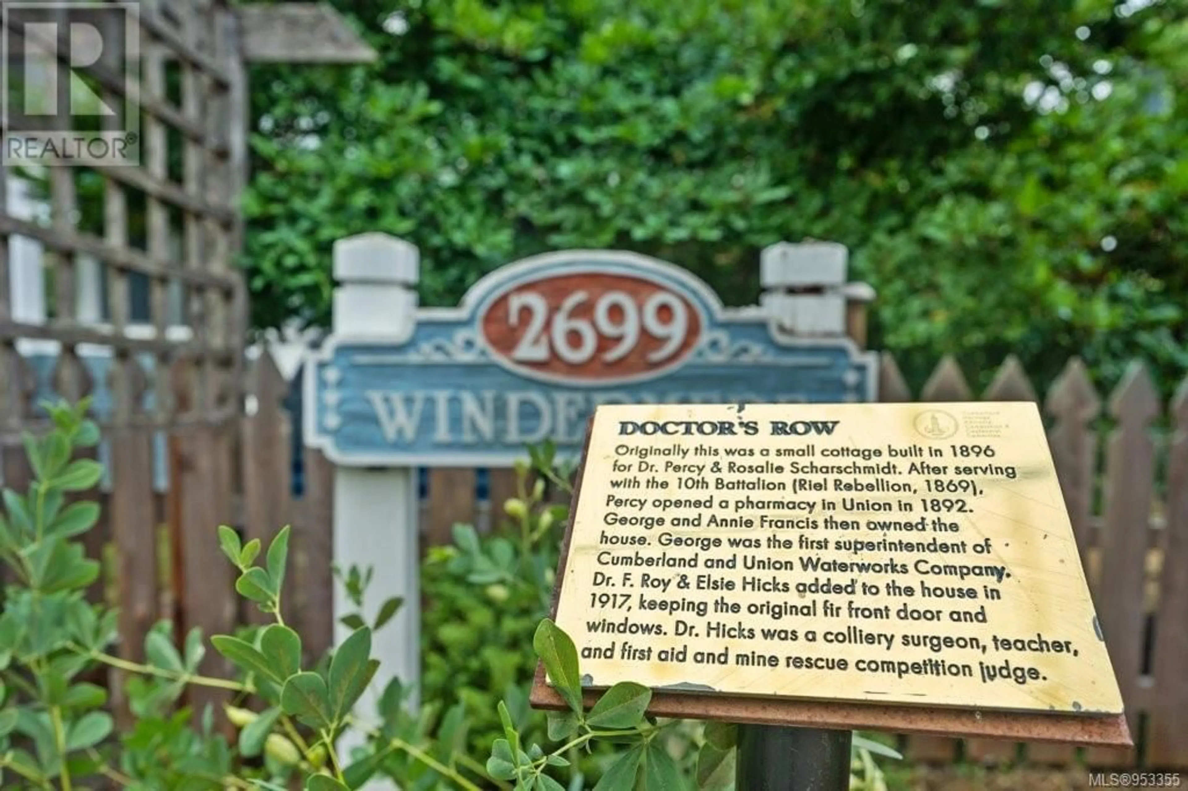2699 Windermere Ave, Cumberland, British Columbia V0R1S0
Contact us about this property
Highlights
Estimated ValueThis is the price Wahi expects this property to sell for.
The calculation is powered by our Instant Home Value Estimate, which uses current market and property price trends to estimate your home’s value with a 90% accuracy rate.Not available
Price/Sqft$390/sqft
Est. Mortgage$4,290/mo
Tax Amount ()-
Days On Market316 days
Description
Nestled on a full lot in the heart of Cumberland's historic Doctor's Row, this meticulously preserved home offers timeless charm and modern comfort. Featuring 4 bedrooms, a spacious dining room, and a custom-built kitchen with a cozy breakfast nook, it boasts 10.5' ceilings, original Fir flooring, and a heat pump for convenience. Outside, enjoy privacy and relaxation on the covered patio and expansive front porch. Close to the community school, world class trails, and shopping, this home invites you to experience Cumberland's rich heritage and lifestyle just 20 minutes from Mt. Washington and the airport. Priced to sell. Book your viewing now! (id:39198)
Property Details
Interior
Features
Lower level Floor
Storage
17'10 x 19'7Recreation room
10'5 x 13'8Laundry room
22'10 x 16'11Bathroom
5'11 x 7'11Exterior
Parking
Garage spaces 3
Garage type -
Other parking spaces 0
Total parking spaces 3




