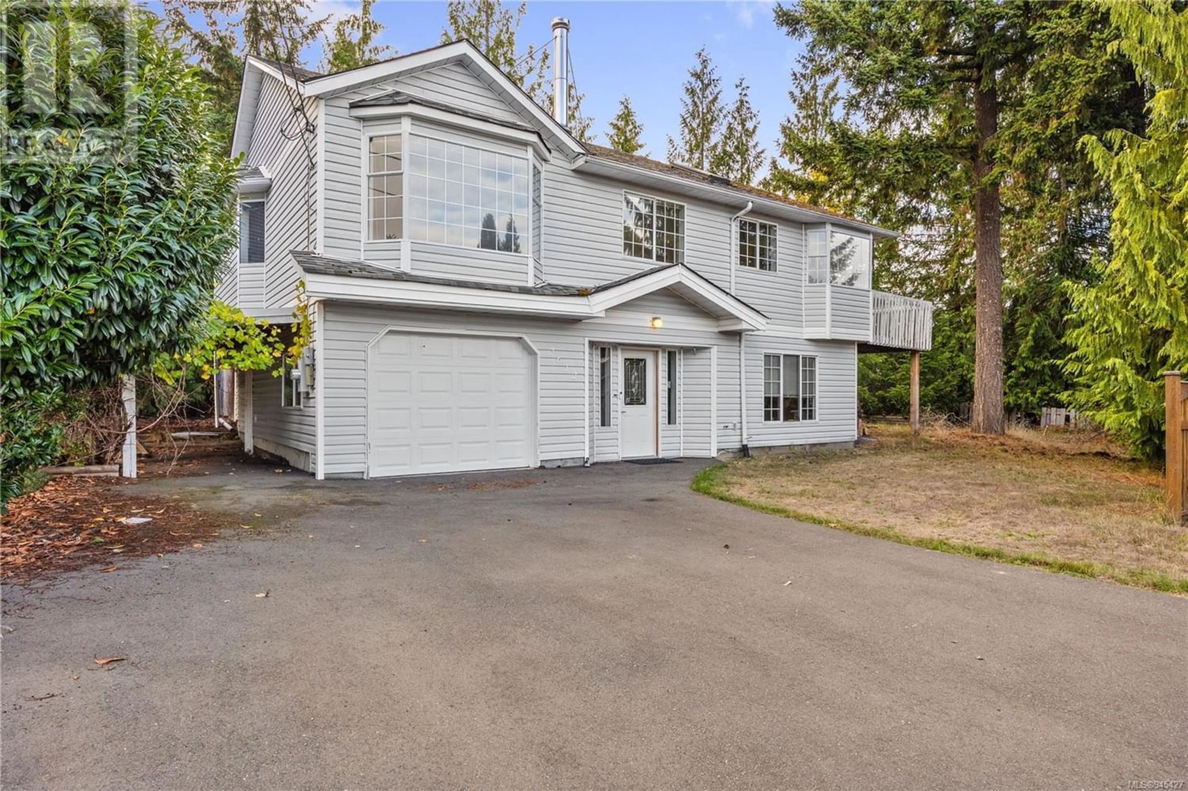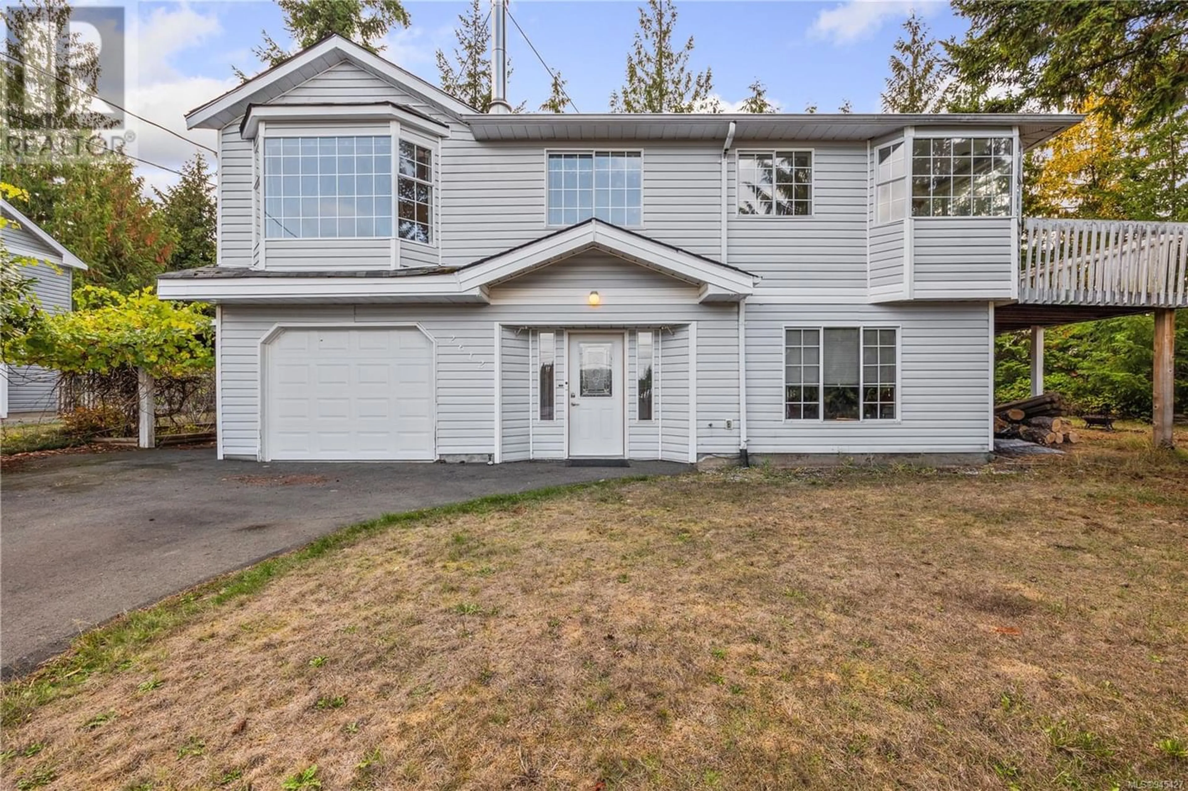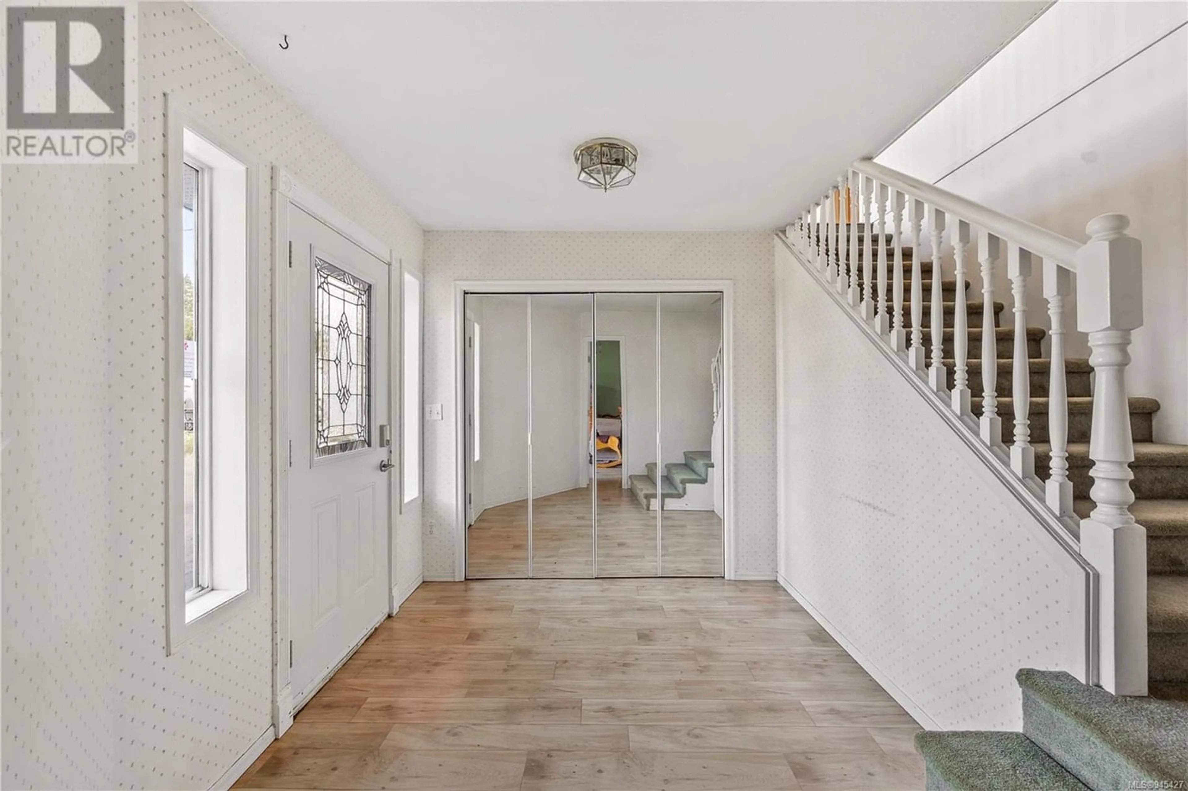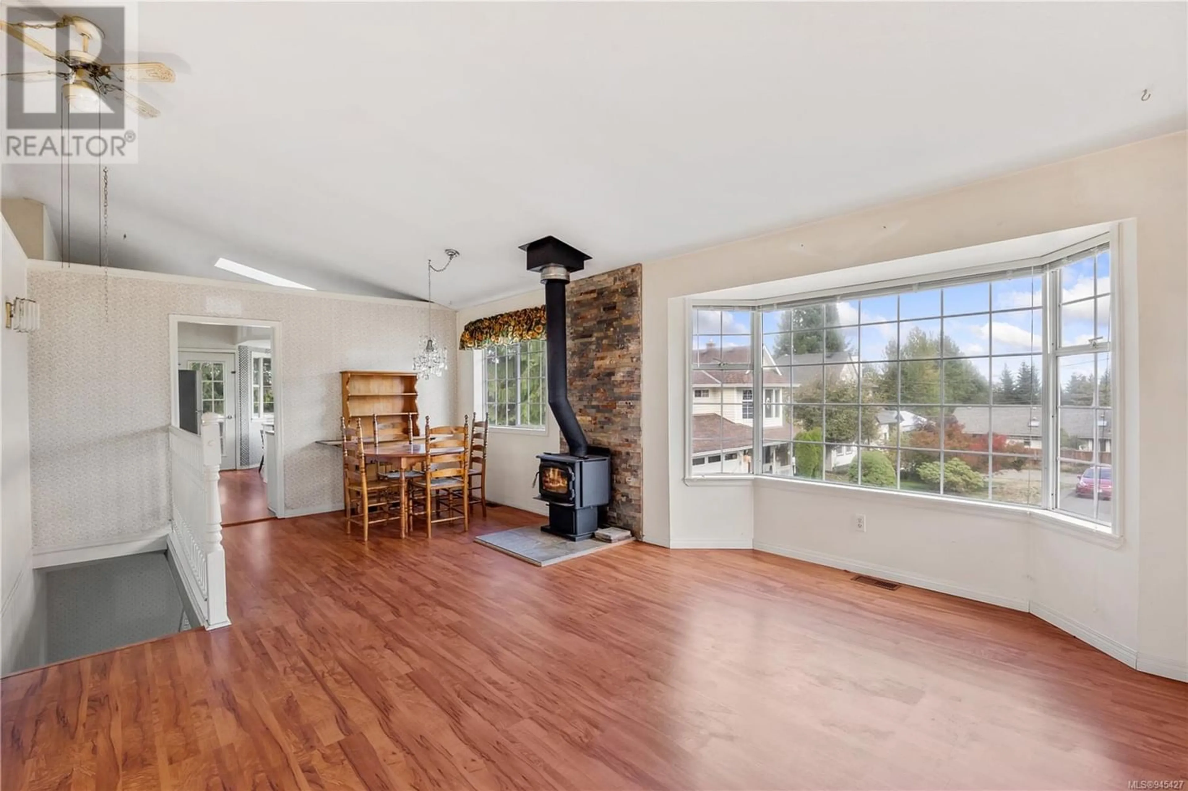2612 Calnan Cres, Cumberland, British Columbia V0R1S0
Contact us about this property
Highlights
Estimated ValueThis is the price Wahi expects this property to sell for.
The calculation is powered by our Instant Home Value Estimate, which uses current market and property price trends to estimate your home’s value with a 90% accuracy rate.Not available
Price/Sqft$349/sqft
Est. Mortgage$3,002/mo
Tax Amount ()-
Days On Market1 year
Description
Welcome to 2612 Calnan Crescent, a must-see gem for the discerning buyer eager to infuse their personal touch into this expansive property. With 4 bedrooms and 3 bathrooms in just under 2000 square feet, this space offers ample room for customization. Inside, vaulted ceilings grace the main floor, creating a bright and airy ambiance. The kitchen with an adjacent eating nook is ideal for daily meals and entertaining. With a little love, this house can evolve into your dream retreat. Located in the heart of Cumberland and backing onto Egremont Park, it provides a peaceful setting and convenient access to the outdoors, allowing you to fully embrace the natural beauty of the surroundings. Cumberland Community School is within walking distance, and you'll be in close proximity to the town's vibrant amenities, such as nature trails, mountain biking, restaurants, local breweries, a charming bakery, and more. Don't miss the chance to transform this home into your personalized family haven. (id:39198)
Property Details
Interior
Features
Lower level Floor
Utility room
12'2 x 7'5Unfinished Room
8'6 x 11'4Living room
13'5 x 15'3Dining room
12'5 x 6'1Exterior
Parking
Garage spaces 2
Garage type -
Other parking spaces 0
Total parking spaces 2
Property History
 33
33



