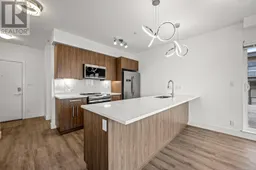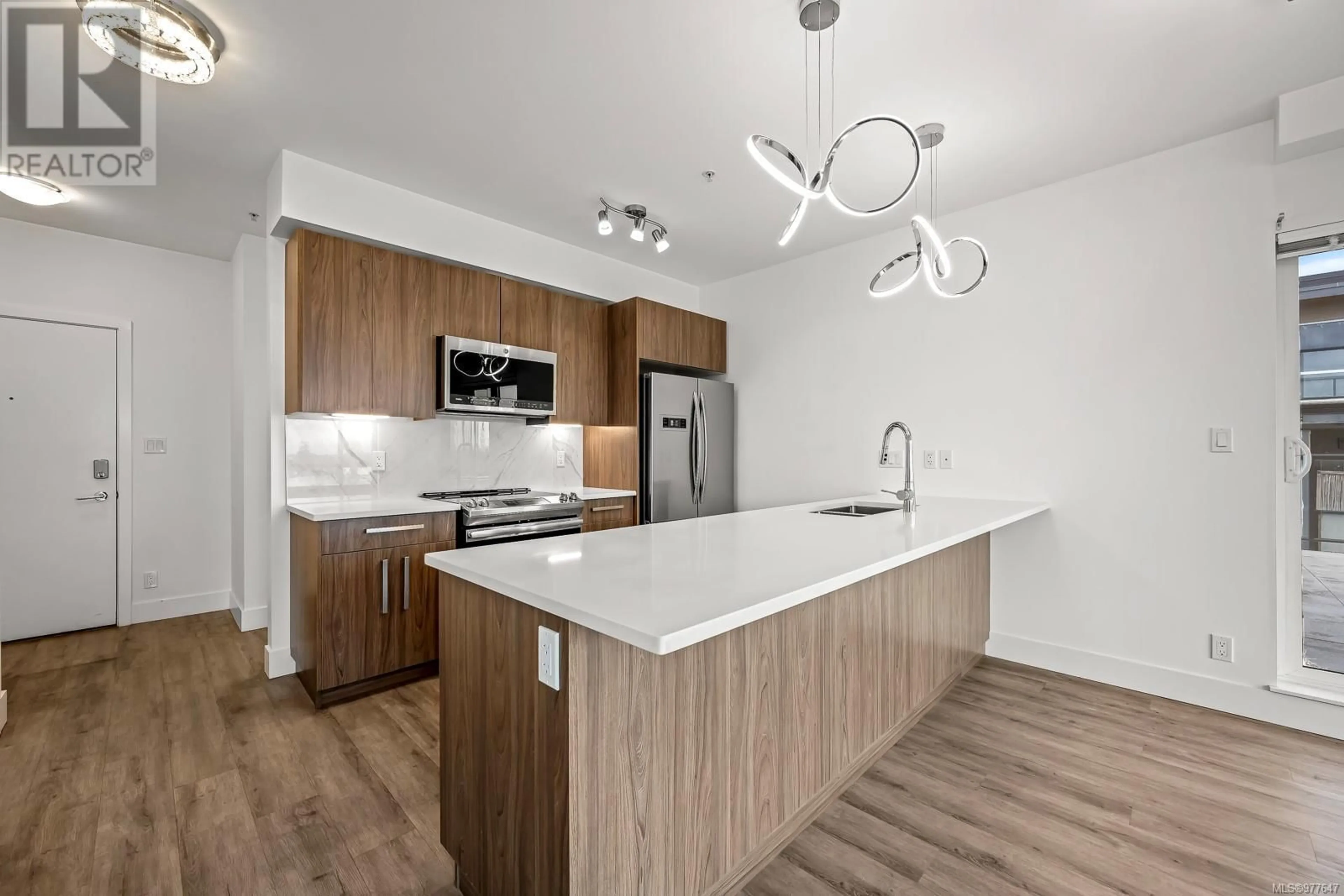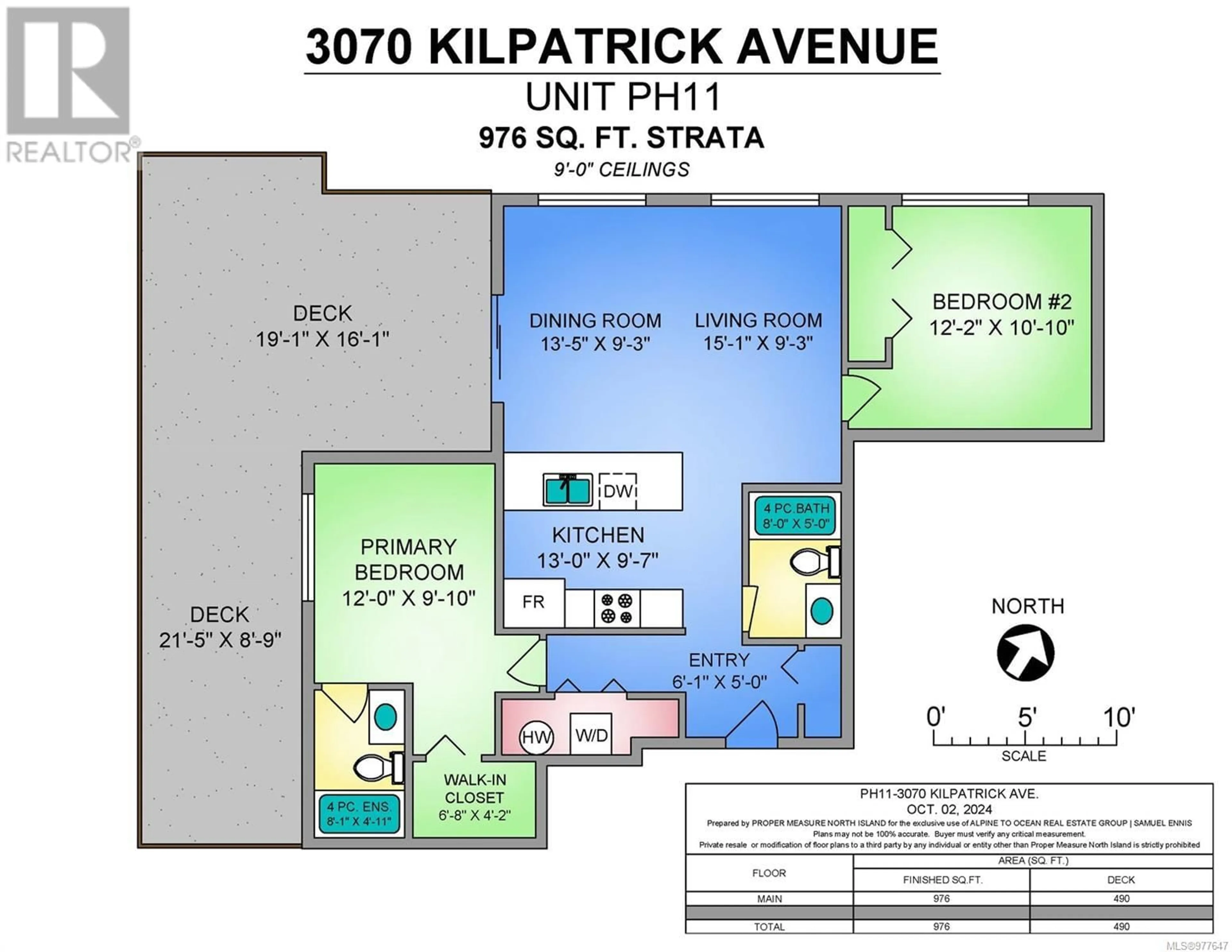PH11 3070 Kilpatrick Ave, Courtenay, British Columbia V9N8P1
Contact us about this property
Highlights
Estimated ValueThis is the price Wahi expects this property to sell for.
The calculation is powered by our Instant Home Value Estimate, which uses current market and property price trends to estimate your home’s value with a 90% accuracy rate.Not available
Price/Sqft$512/sqft
Est. Mortgage$2,147/mo
Maintenance fees$340/mo
Tax Amount ()-
Days On Market52 days
Description
Welcome to PH11-3070 Kilpatrick Ave, Courtenay! This stunning top-floor 2-bedroom, 2-bathroom condo, built in 2019, offers modern living with an impressive nearly 500 sqft patio — perfect for outdoor entertaining and relaxation. The open-concept living space is filled with natural light, featuring a modern kitchen with stainless steel appliances, ample storage, and a convenient breakfast bar. Both bedrooms are spacious and bright, and the unit boasts beautiful views. Step outside onto your expansive private patio, a true outdoor oasis, ideal for dining, gardening, or just enjoying the peaceful surroundings. Located in a well-maintained, pet-friendly building with secure underground parking and an elevator, you're just minutes away from shopping, dining, and public transportation. Plus, with easy highway access, you’re only a short drive from the beaches, parks, and recreational opportunities the Comox Valley has to offer. Vacant and available for immediate possession! (id:39198)
Property Details
Interior
Features
Main level Floor
Primary Bedroom
12'0 x 9'10Living room
15'1 x 9'3Kitchen
13'0 x 9'7Ensuite
Exterior
Parking
Garage spaces 1
Garage type Underground
Other parking spaces 0
Total parking spaces 1
Condo Details
Inclusions
Property History
 38
38

