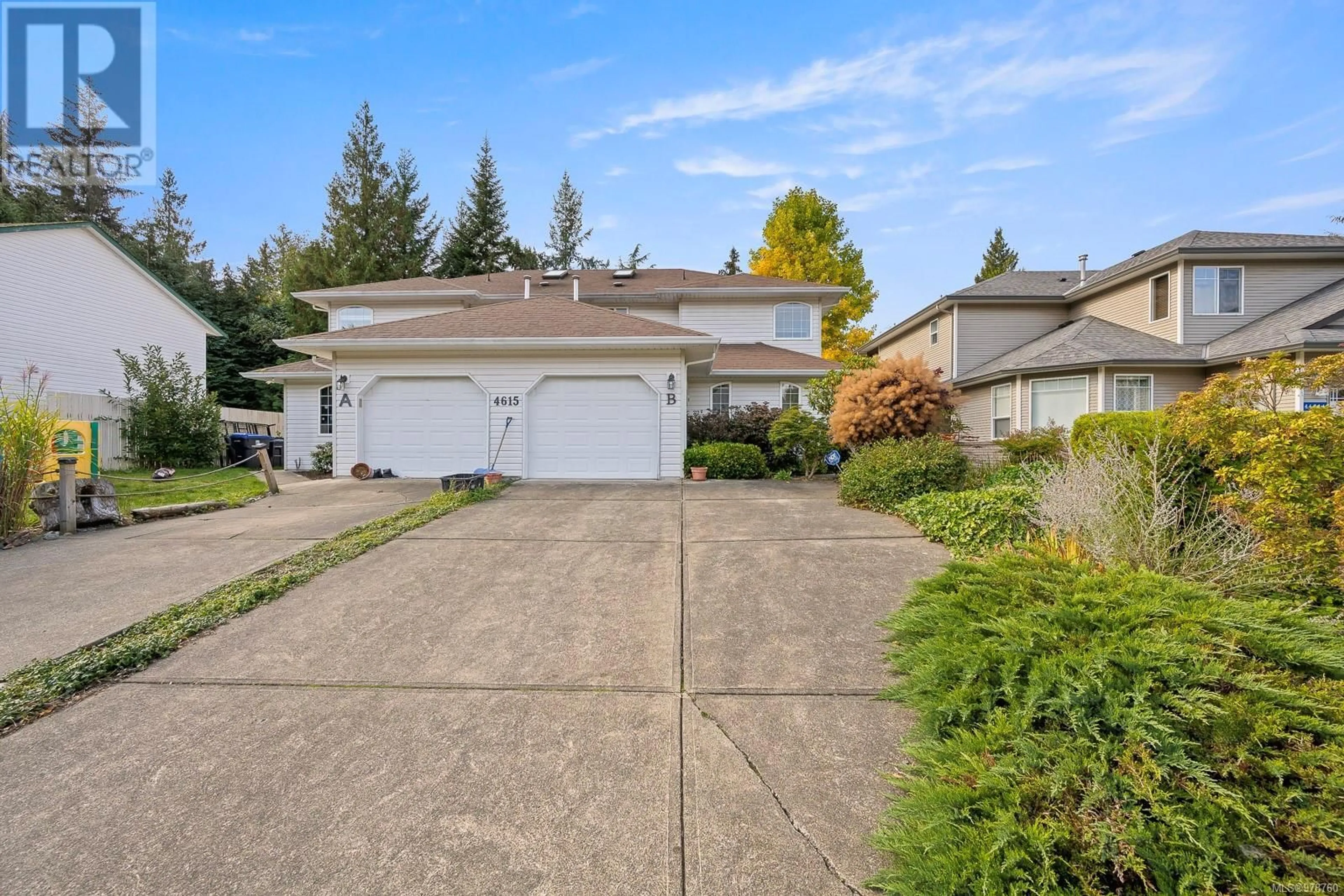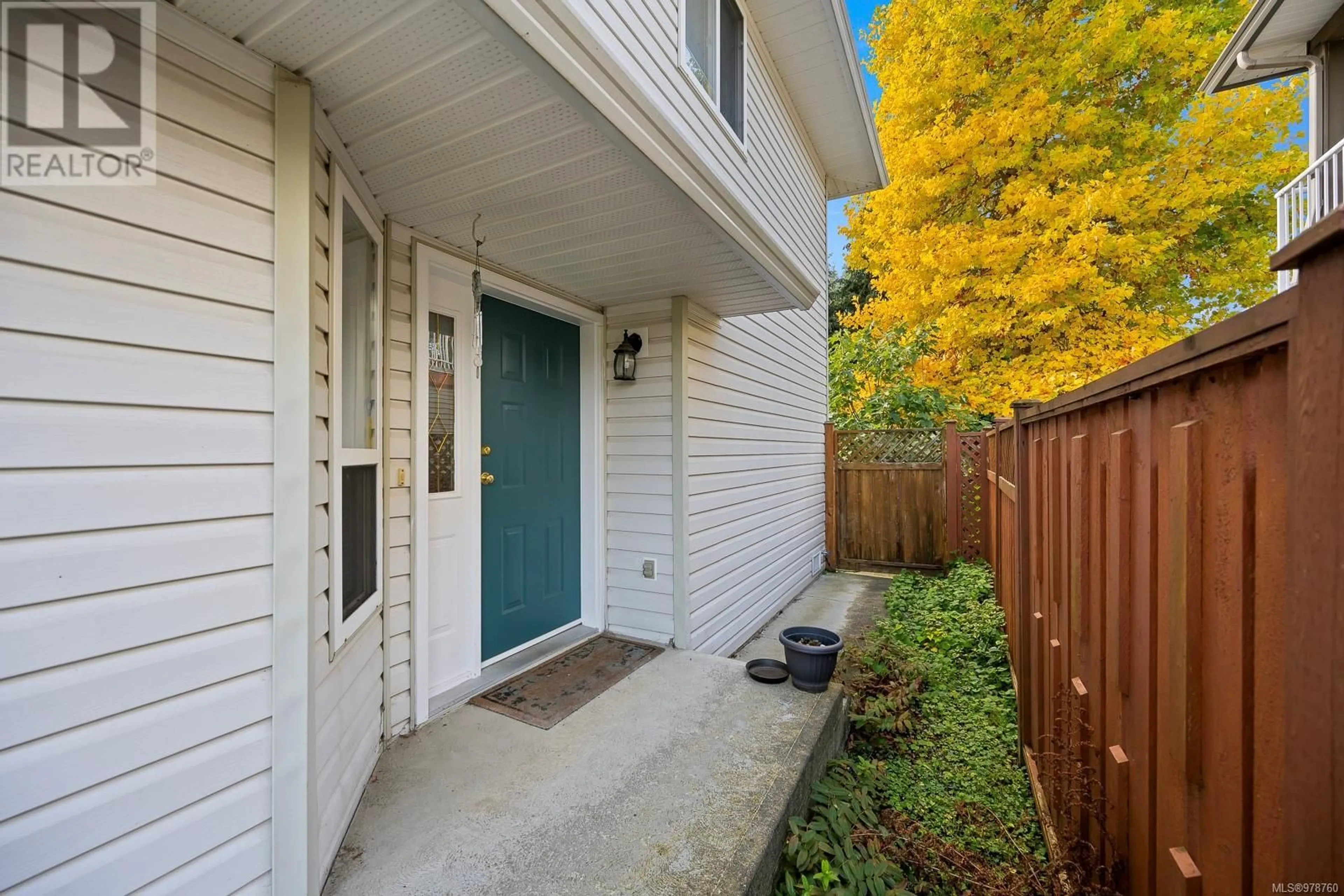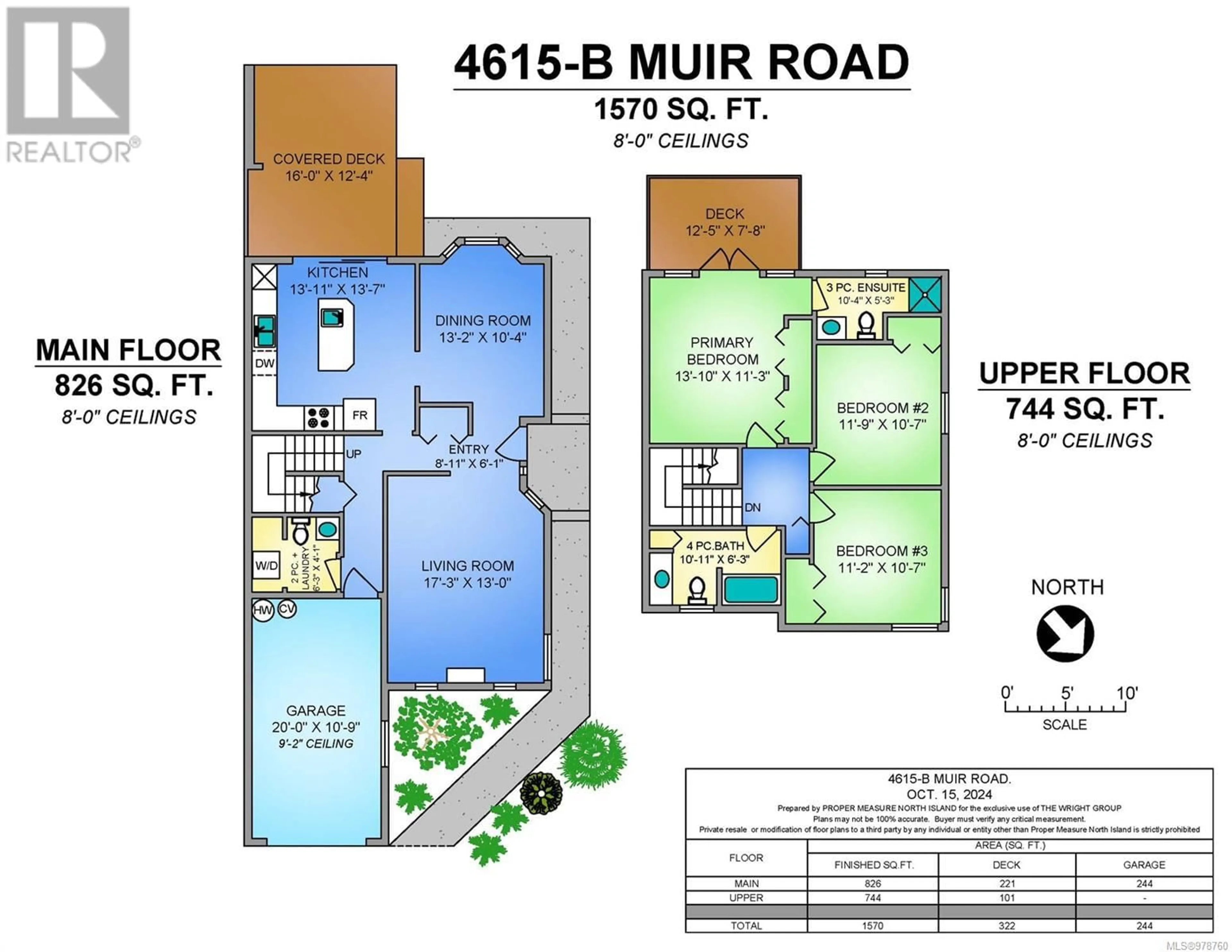B 4615 Muir Rd, Courtenay, British Columbia V9N9A9
Contact us about this property
Highlights
Estimated ValueThis is the price Wahi expects this property to sell for.
The calculation is powered by our Instant Home Value Estimate, which uses current market and property price trends to estimate your home’s value with a 90% accuracy rate.Not available
Price/Sqft$413/sqft
Est. Mortgage$2,787/mo
Tax Amount ()-
Days On Market38 days
Description
Check out this half duplex in East Courtenay! With three bedrooms and three bathrooms in a spacious 1,570 sq.ft. layout. The large kitchen features an island with a second prep sink and seating for three—perfect for casual hangouts. It opens to a covered back deck, while a separate dining area sets the mood for cozy dinners with friends and family. The living room is all about comfort, complete with a natural gas fireplace and plenty of natural light. Step outside to your fully fenced private yard that backs onto greenspace and a serene pond—your own little oasis! The primary bedroom includes an ensuite and a private balcony for those peaceful morning coffees. Plus, you’re just minutes away from the best local spots and amenities. This home perfectly blends comfort and convenience! (id:39198)
Property Details
Interior
Features
Second level Floor
Primary Bedroom
13'10 x 11'3Bathroom
10'11 x 6'3Bedroom
11'2 x 10'7Bedroom
11'9 x 10'7Exterior
Parking
Garage spaces 3
Garage type -
Other parking spaces 0
Total parking spaces 3
Property History
 33
33


