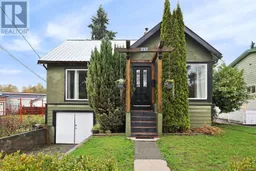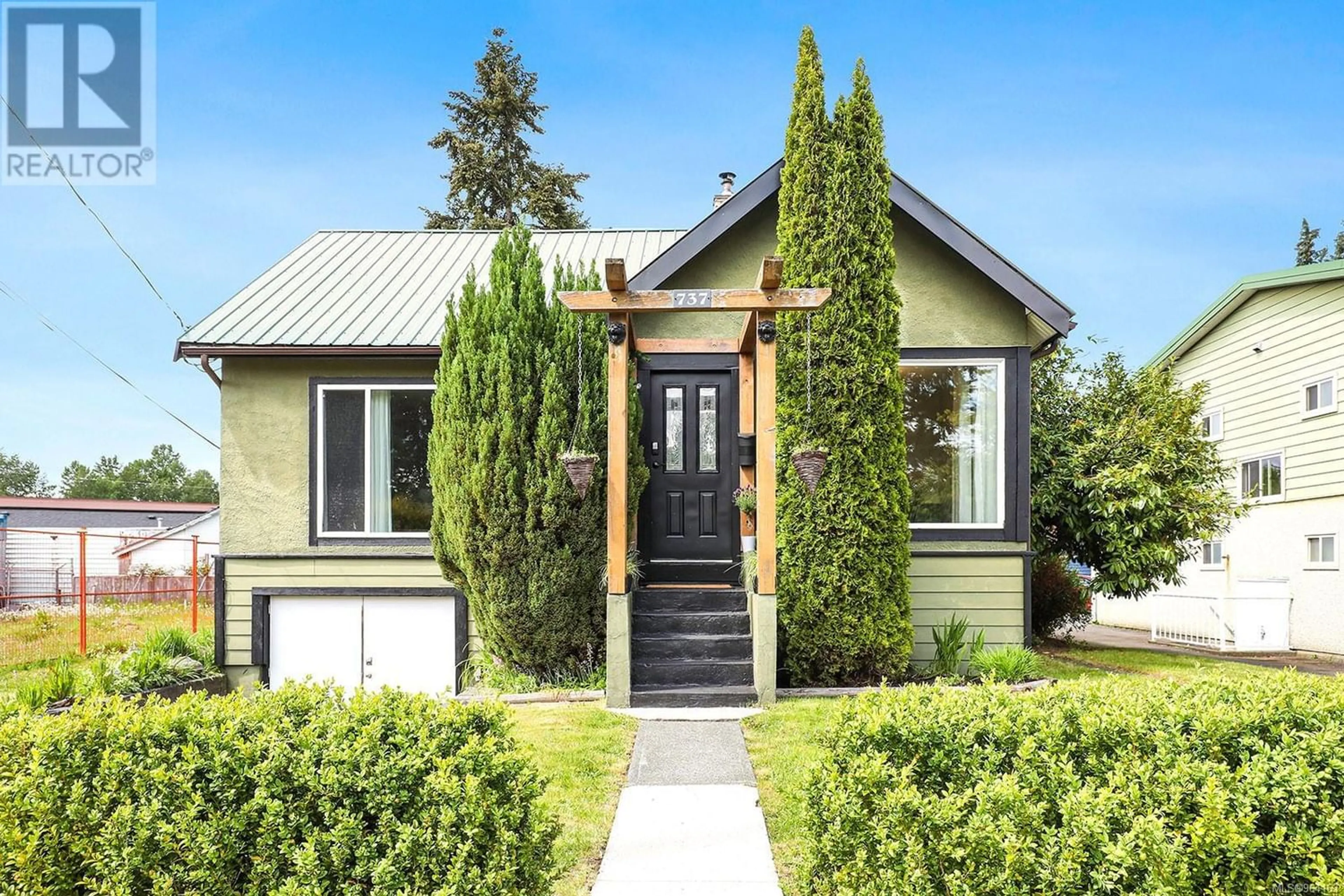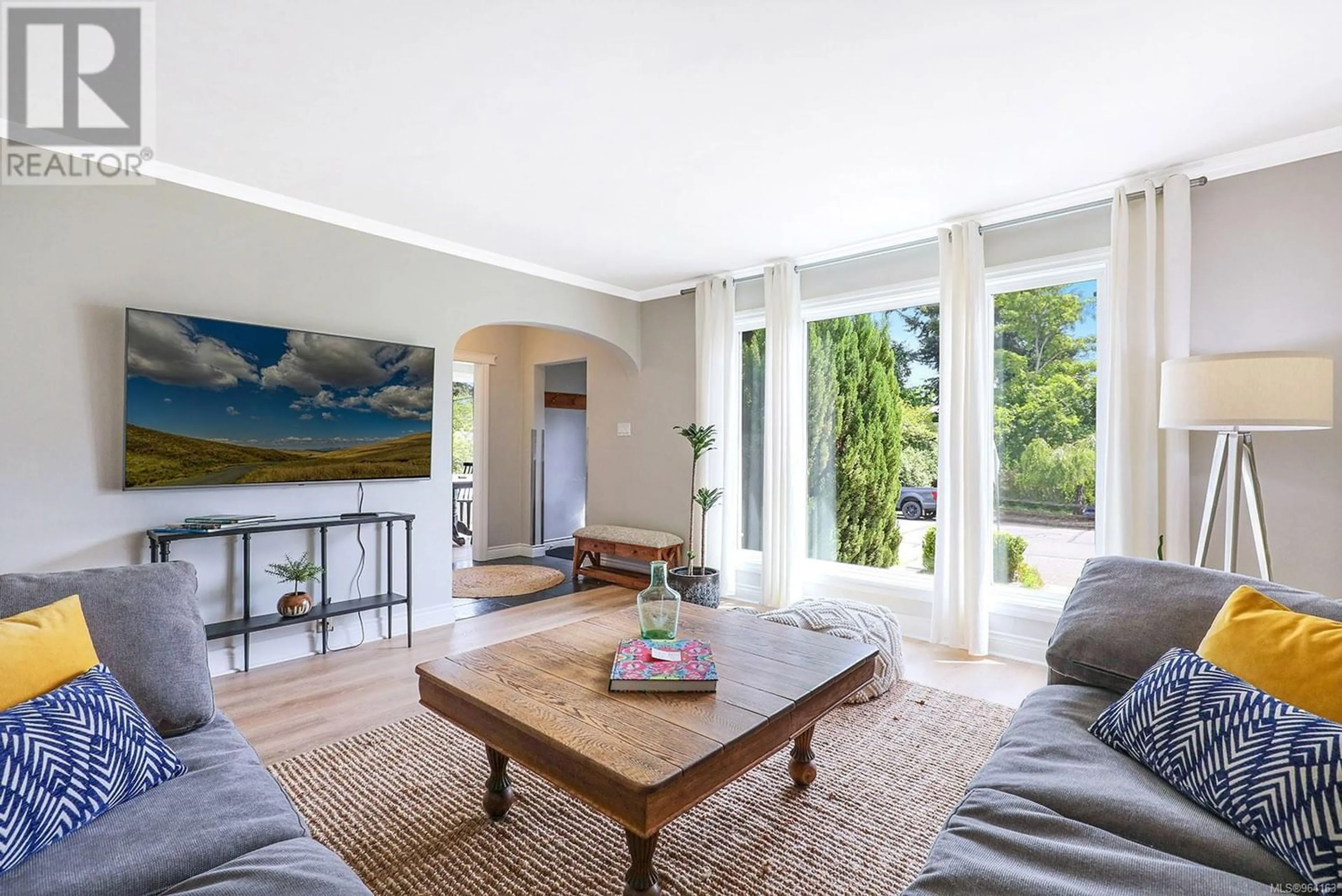737 11th St, Courtenay, British Columbia V9N1T3
Contact us about this property
Highlights
Estimated ValueThis is the price Wahi expects this property to sell for.
The calculation is powered by our Instant Home Value Estimate, which uses current market and property price trends to estimate your home’s value with a 90% accuracy rate.Not available
Price/Sqft$304/sqft
Est. Mortgage$2,684/mo
Tax Amount ()-
Days On Market192 days
Description
Charming renovated character home with R-4 zoning, nestled in the heart of downtown Courtenay. This 3-bedroom, 1-bathroom residence spans 1,325 sq ft of vibrant, modern living. On the main floor, a galley-style kitchen, separate dining area, expansive family room perfect for gatherings, sizable laundry facility, a bedroom, and a bathroom are well-placed for convenience. The upper level features two loft-style bedrooms with an option to convert into a grand master suite. Below, an unfinished basement awaits your vision, offering extensive storage or space for projects. Outdoors, the property boasts a fully fenced yard, ideal for leisure, children, or pets, complemented by a robust patio space for barbecues and adorned with mature pear and apple trees. A quick stroll from bustling shops, eateries, and breweries, this location is unparalleled. The R-4 zoning enhances potential for suite additions or land assembly. Ideal for first-time buyers or savvy investors. Measurements approximate. (id:39198)
Property Details
Interior
Features
Second level Floor
Bedroom
14'3 x 10'1Bedroom
11'6 x 8'6Exterior
Parking
Garage spaces 3
Garage type -
Other parking spaces 0
Total parking spaces 3
Property History
 47
47 40
40

