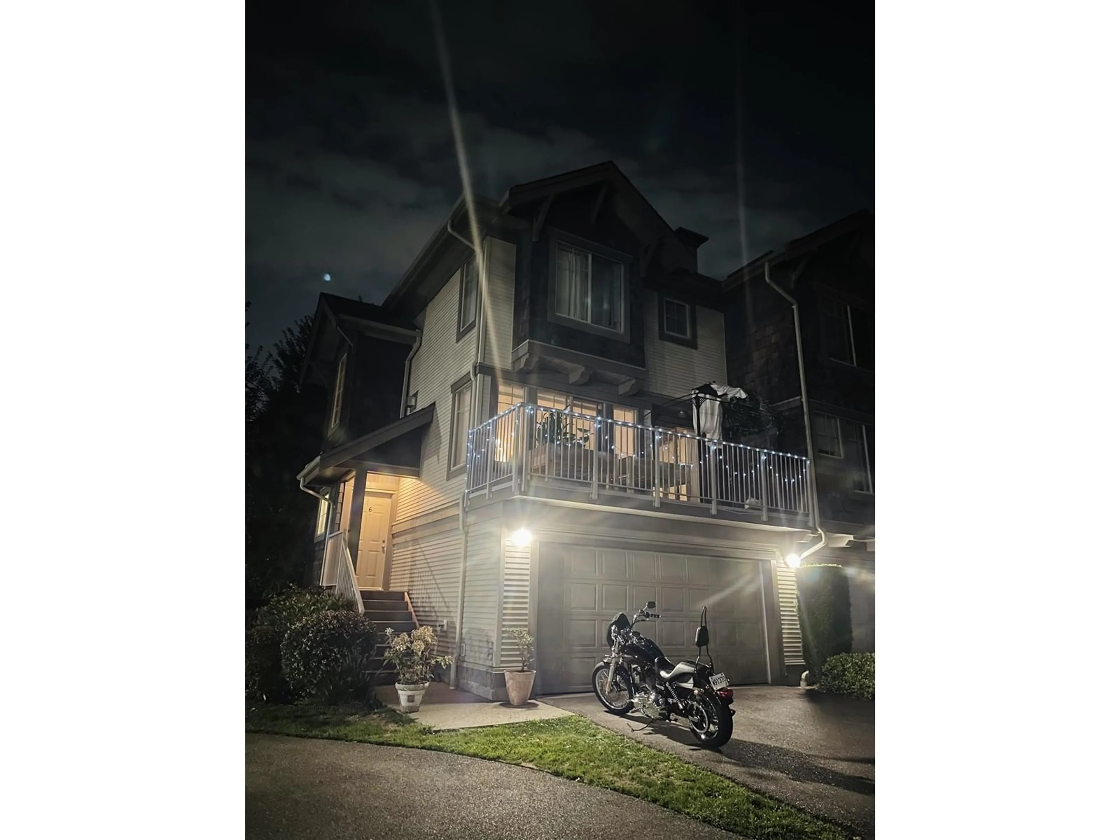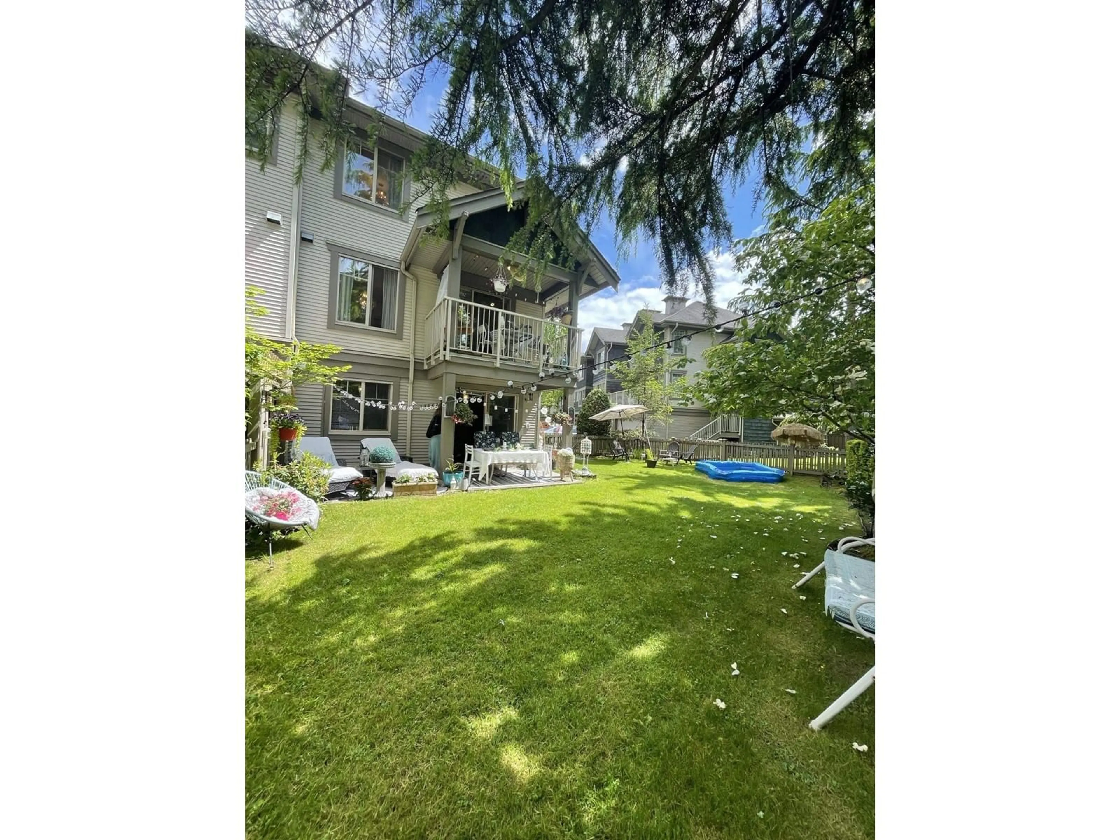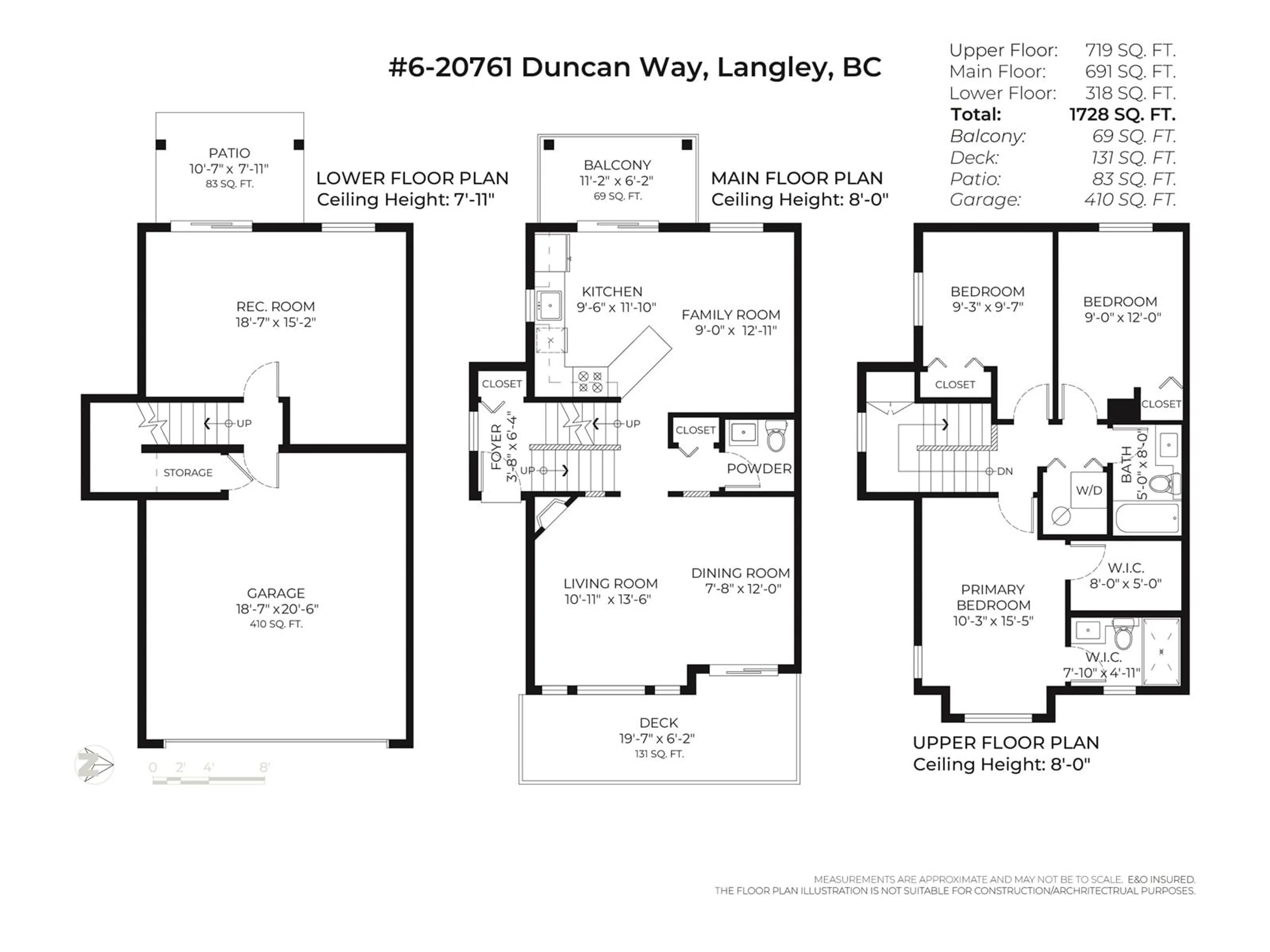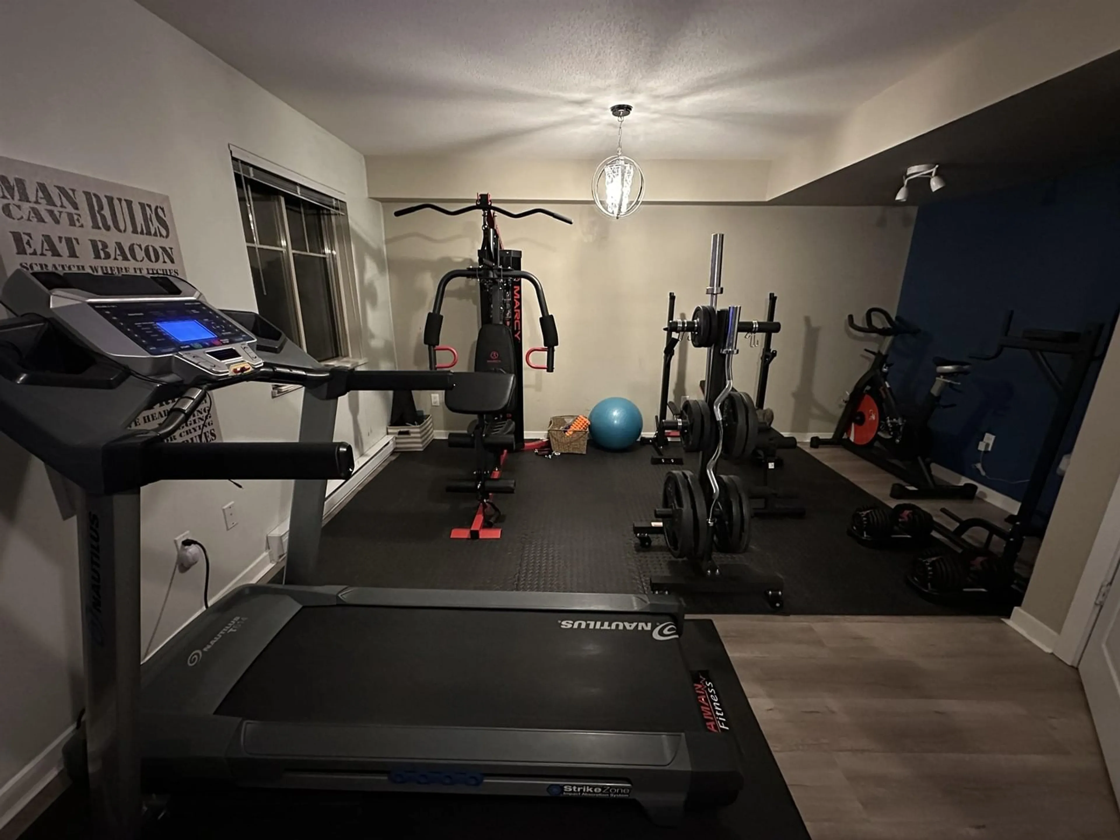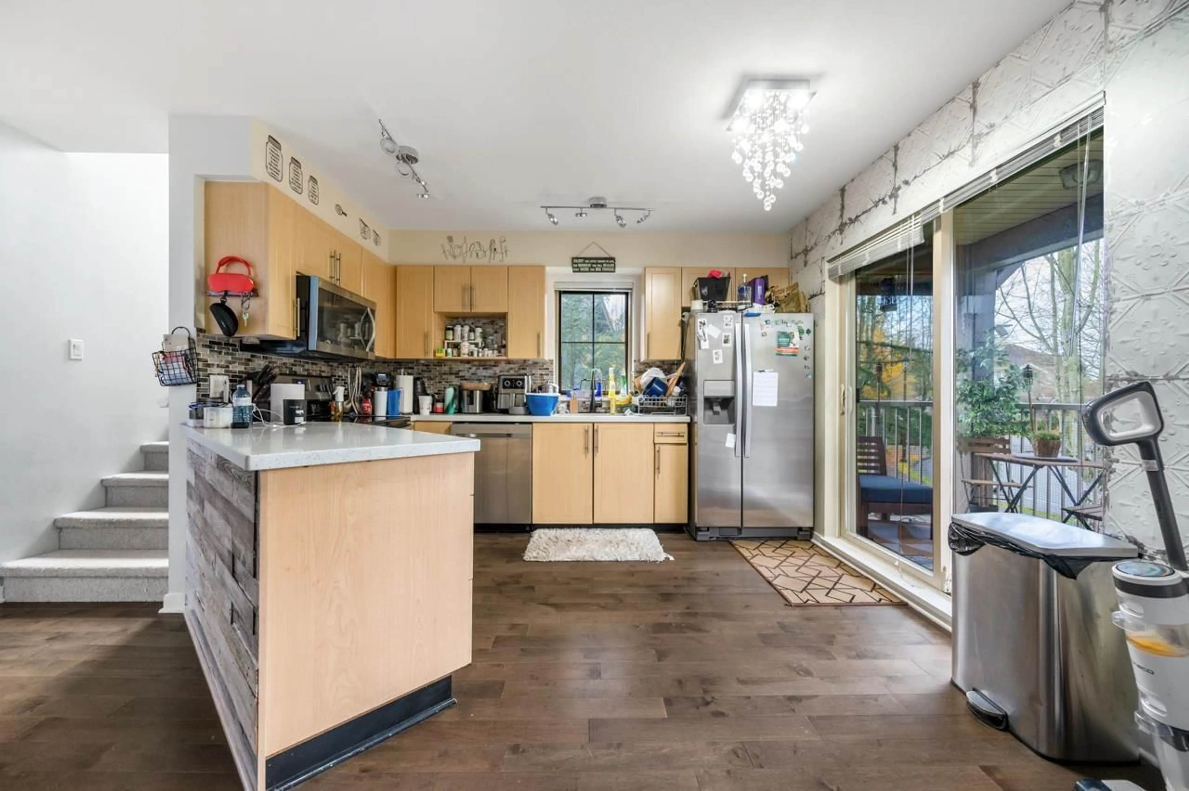6 20761 DUNCAN WAY, Langley, British Columbia V3A9L4
Contact us about this property
Highlights
Estimated ValueThis is the price Wahi expects this property to sell for.
The calculation is powered by our Instant Home Value Estimate, which uses current market and property price trends to estimate your home’s value with a 90% accuracy rate.Not available
Price/Sqft$537/sqft
Est. Mortgage$3,989/mo
Maintenance fees$549/mo
Tax Amount ()-
Days On Market45 days
Description
Nestled in the serene Wyndham Lane, this charming corner-unit townhouse offers a rare blend of privacy, space, and convenience. Located on a quiet cul-de-sac, it boasts one of the largest yards in the community, ideal for family gatherings or simply relaxing outdoors. Lots of exposure with natural light, creating a warm and inviting atmosphere throughout the day. The open-concept layout allows for seamless transitions between the living, dining and kitchen areas, perfect for entertaining or family life. Situated in an ideal location, this townhouse is within walking distance of playgrounds, schools and a shopping center, ensuring all essentials are close to home. Additionally, with the future SkyTrain station just minutes away, commuting will soon be even easier and more efficient. (id:39198)
Property Details
Exterior
Features
Parking
Garage spaces 4
Garage type -
Other parking spaces 0
Total parking spaces 4
Condo Details
Amenities
Clubhouse, Laundry - In Suite
Inclusions

