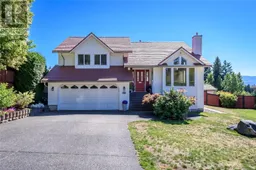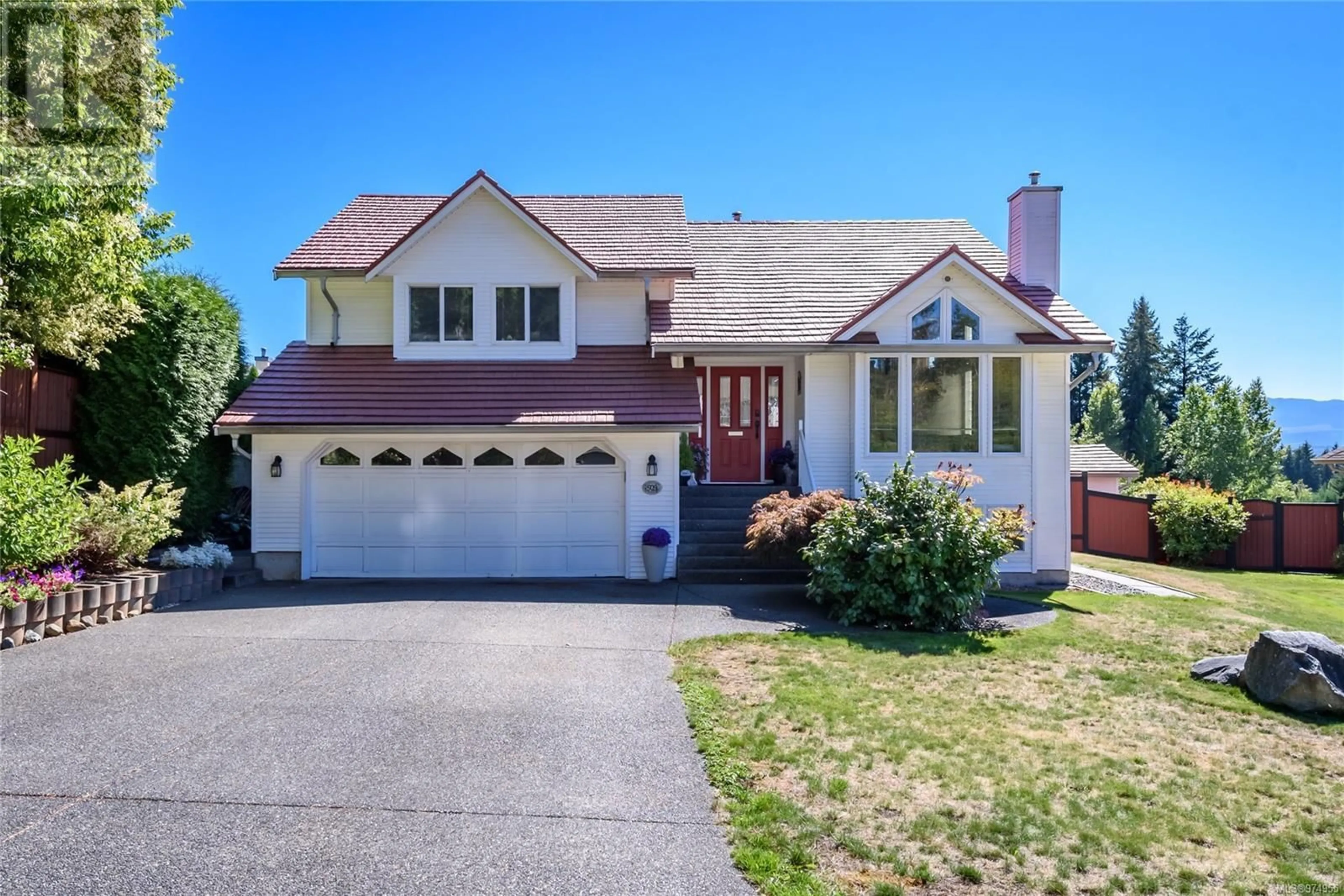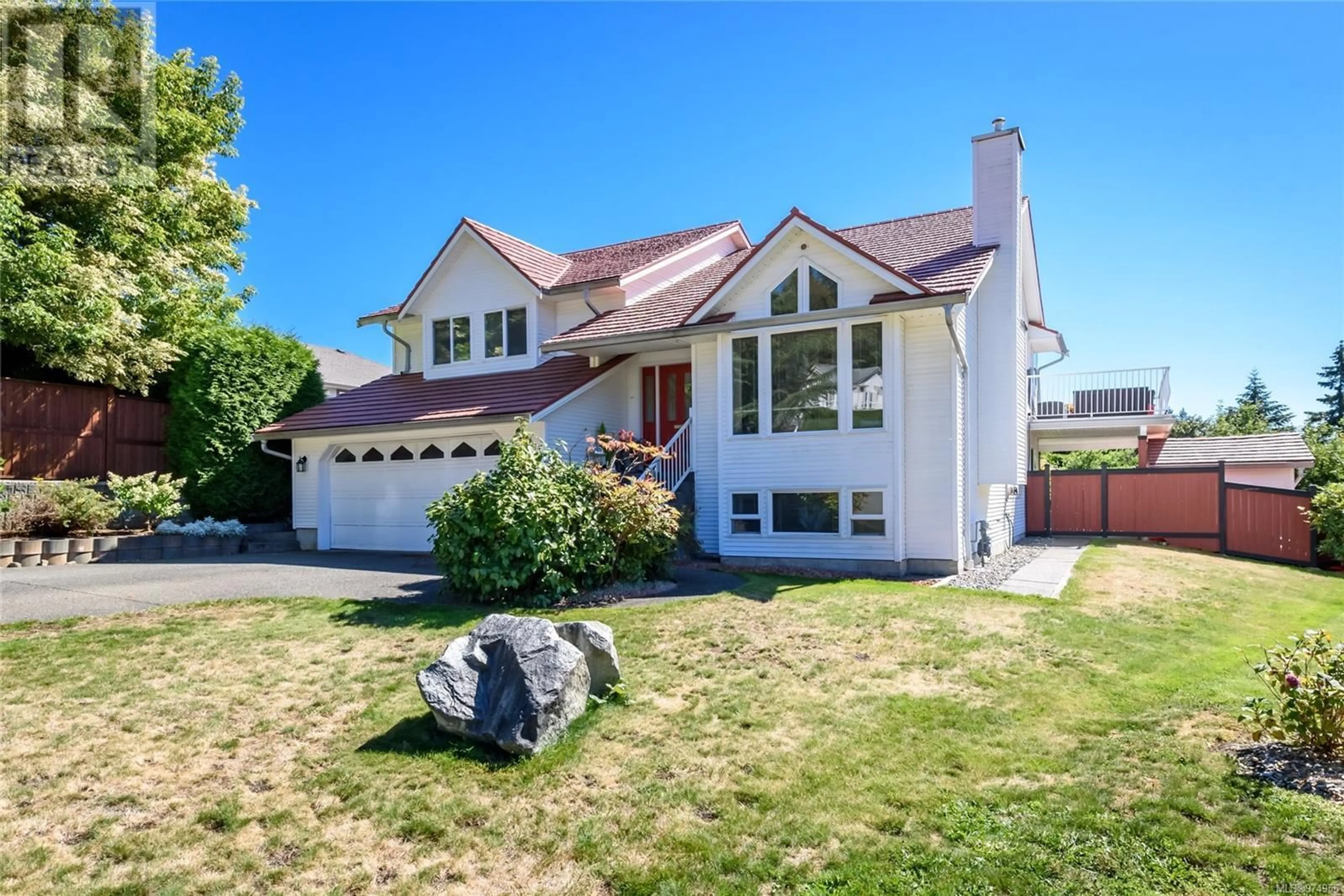509 Hobson Pl, Courtenay, British Columbia V9N8W5
Contact us about this property
Highlights
Estimated ValueThis is the price Wahi expects this property to sell for.
The calculation is powered by our Instant Home Value Estimate, which uses current market and property price trends to estimate your home’s value with a 90% accuracy rate.Not available
Price/Sqft$347/sqft
Est. Mortgage$4,097/mo
Tax Amount ()-
Days On Market81 days
Description
Be sure to see this lovely spacious and inviting family home in East Courtenay. With its beautiful mountain views, ample room for a large family, with the possibility of creating two separate living areas, it is ideal for whatever your family needs would be. The gourmet kitchen with its valley view and the cozy sun deck add to the home's warmth and functionality. With 4 bedrooms, 3 bathrooms & 2 ensuites, this home will accommodate the needs of a larger family, and the additional storage is always a plus. The vaulted living room adds an elegant touch, making the entrance feel grand. Some of the noteworthy features are new flooring in most of the home, a walk-out basement with suite potential, a double car garage for great storage or hobby space enhances the home's appeal. This is a fantastic opportunity for anyone looking for a bright and cheerful family home. If you have questions or need more information, feel free to call Mike Fisher at Royal LePage in the Comox Valley at 250-218-3895. (id:39198)
Property Details
Interior
Features
Lower level Floor
Laundry room
7'11 x 7'2Family room
12'5 x 22'5Bedroom
10'10 x 16'6Bathroom
Exterior
Parking
Garage spaces 4
Garage type -
Other parking spaces 0
Total parking spaces 4
Property History
 38
38

