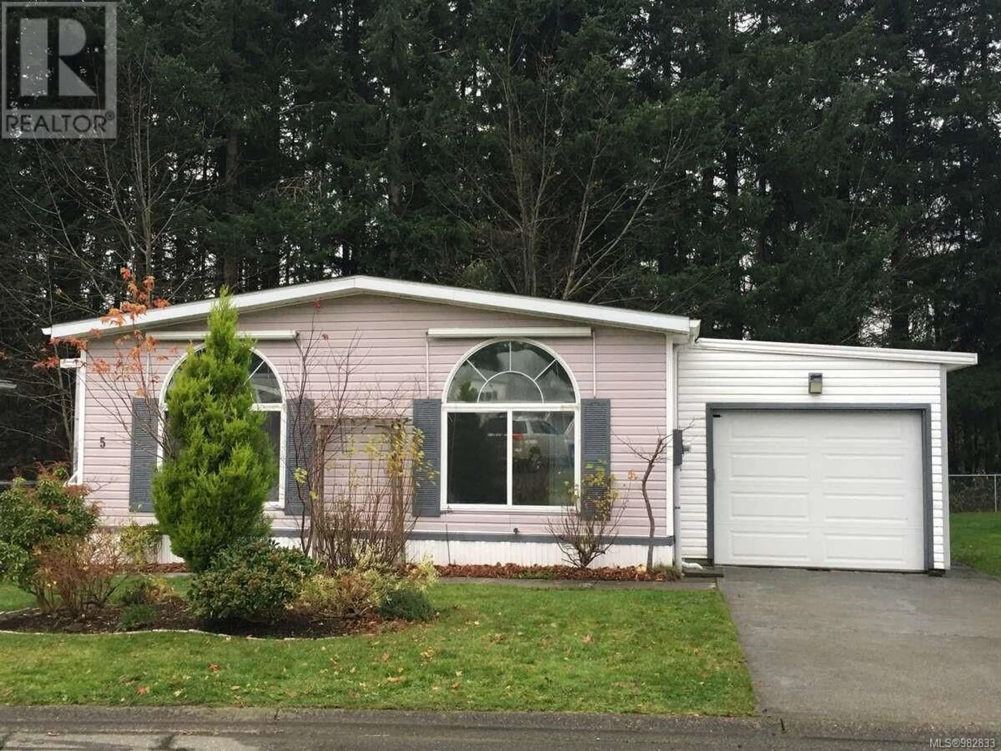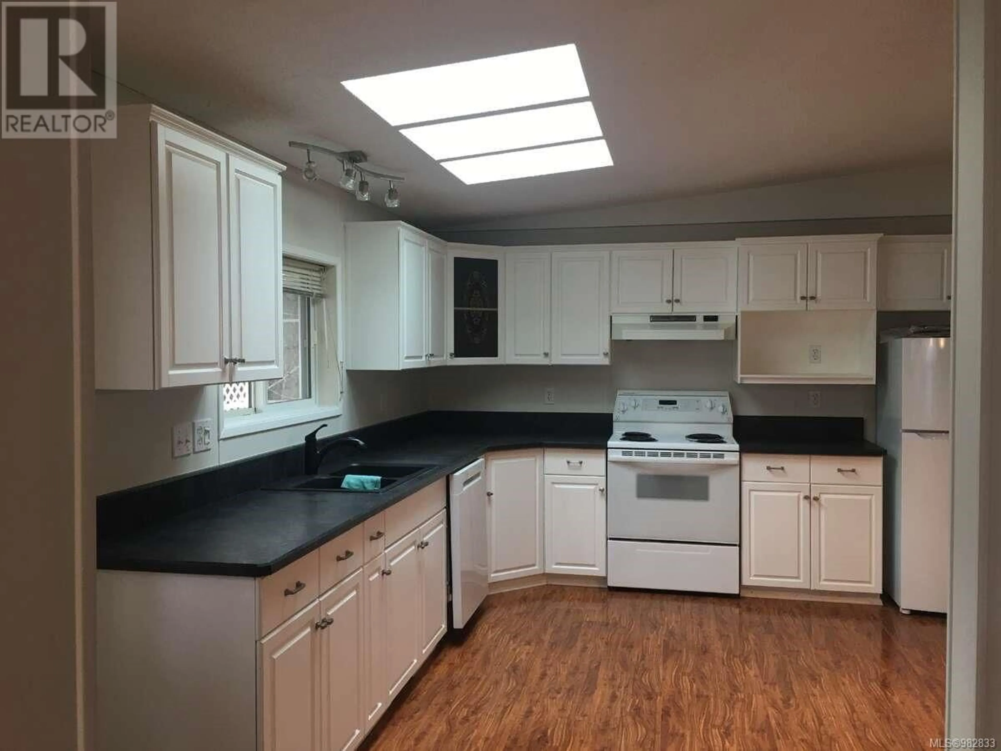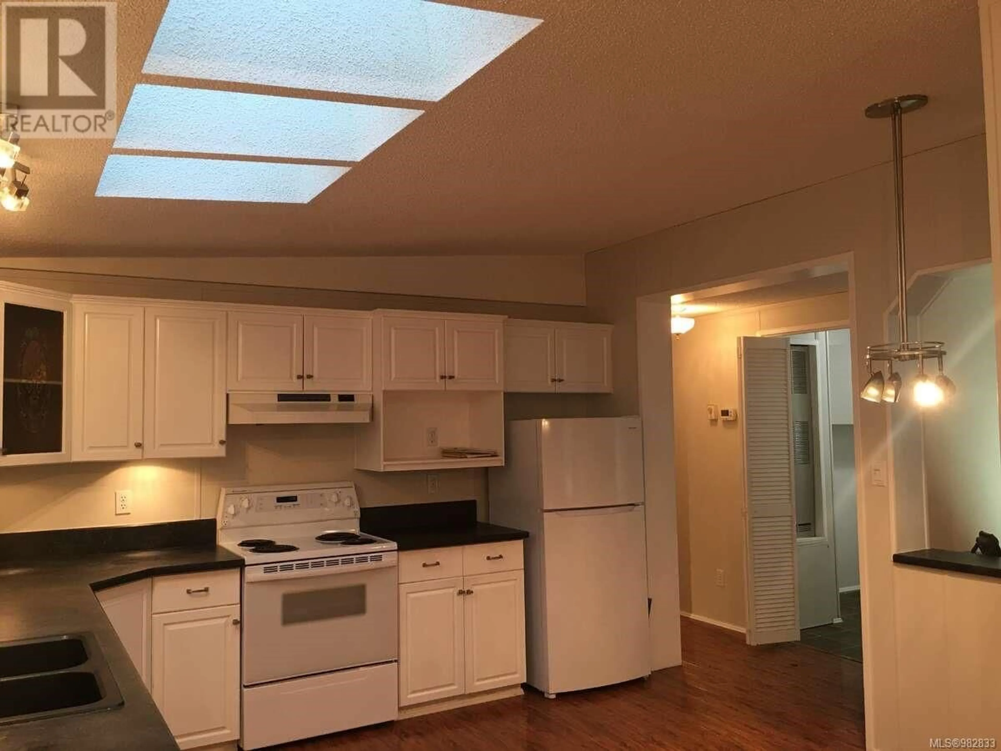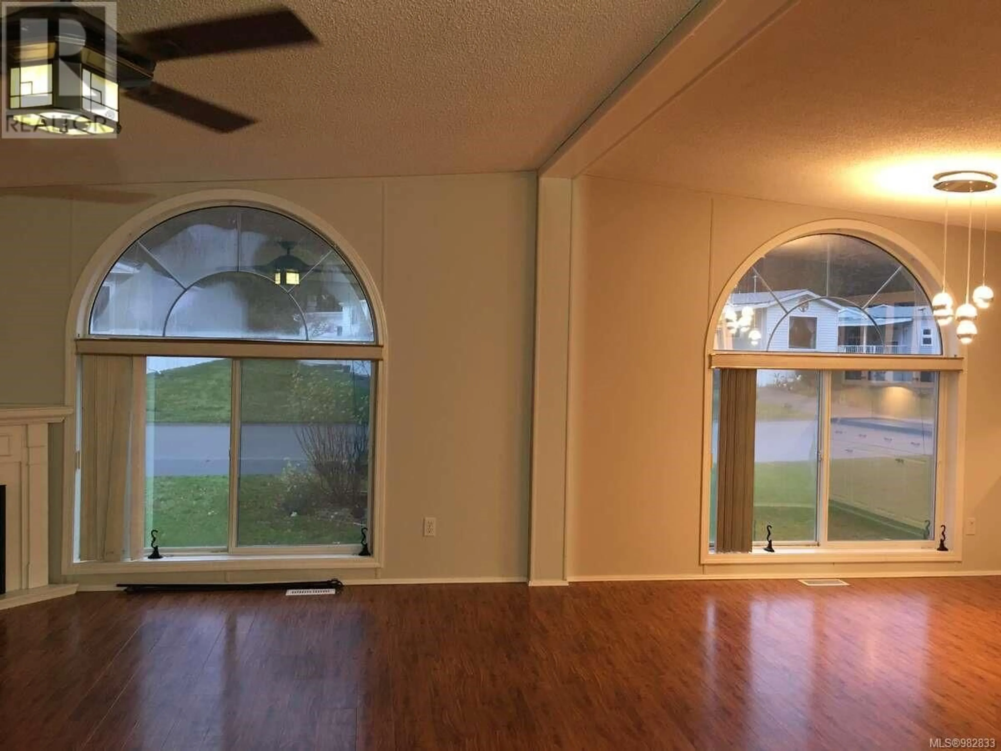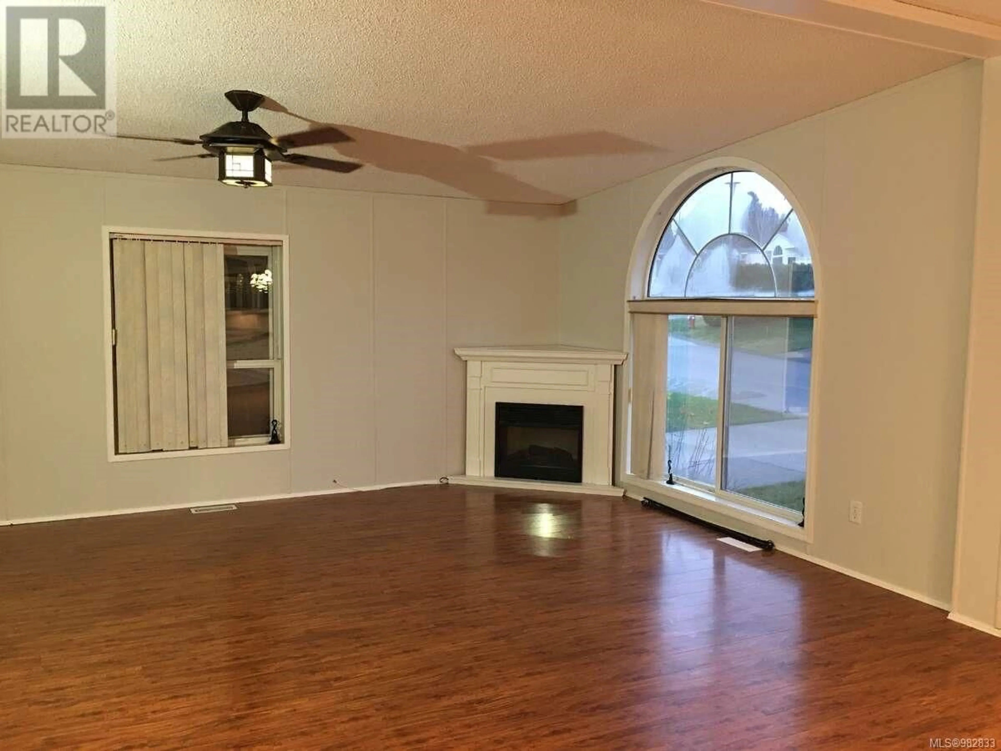5 4714 Muir Rd, Courtenay, British Columbia V9N8Z6
Contact us about this property
Highlights
Estimated ValueThis is the price Wahi expects this property to sell for.
The calculation is powered by our Instant Home Value Estimate, which uses current market and property price trends to estimate your home’s value with a 90% accuracy rate.Not available
Price/Sqft$304/sqft
Est. Mortgage$1,632/mo
Maintenance fees$570/mo
Tax Amount ()-
Days On Market21 days
Description
For more information, please click Brochure button. Fabulous, 55+ living in Courtenay in sought after Valley Vista Estates. This bright double-wide manufactured home offers over 1,200 square feet of main-level living. The home features an open-concept layout with a large kitchen, dining & living room with a gas fireplace. The primary bedroom has a 4-piece ensuite with a skylight. The second bedroom has wall to wall closets with a bathroom right next to it. The home backs onto a treed park (with fence) for privacy, has a covered deck, a large garden shed & single garage. The house has been freshly painted. The roof, poly_b, insulation, sprinkler system and hot water heater have all been replaced . There is a new refrigerator and dishwasher and other upgrades (complete list to be provided). The community offers a clubhouse and RV parking. (id:39198)
Property Details
Interior
Features
Main level Floor
Bedroom
12'3 x 8'5Bathroom
5'0 x 7'0Bathroom
5'0 x 5'0Primary Bedroom
11'0 x 12'0Exterior
Parking
Garage spaces 2
Garage type Garage
Other parking spaces 0
Total parking spaces 2

