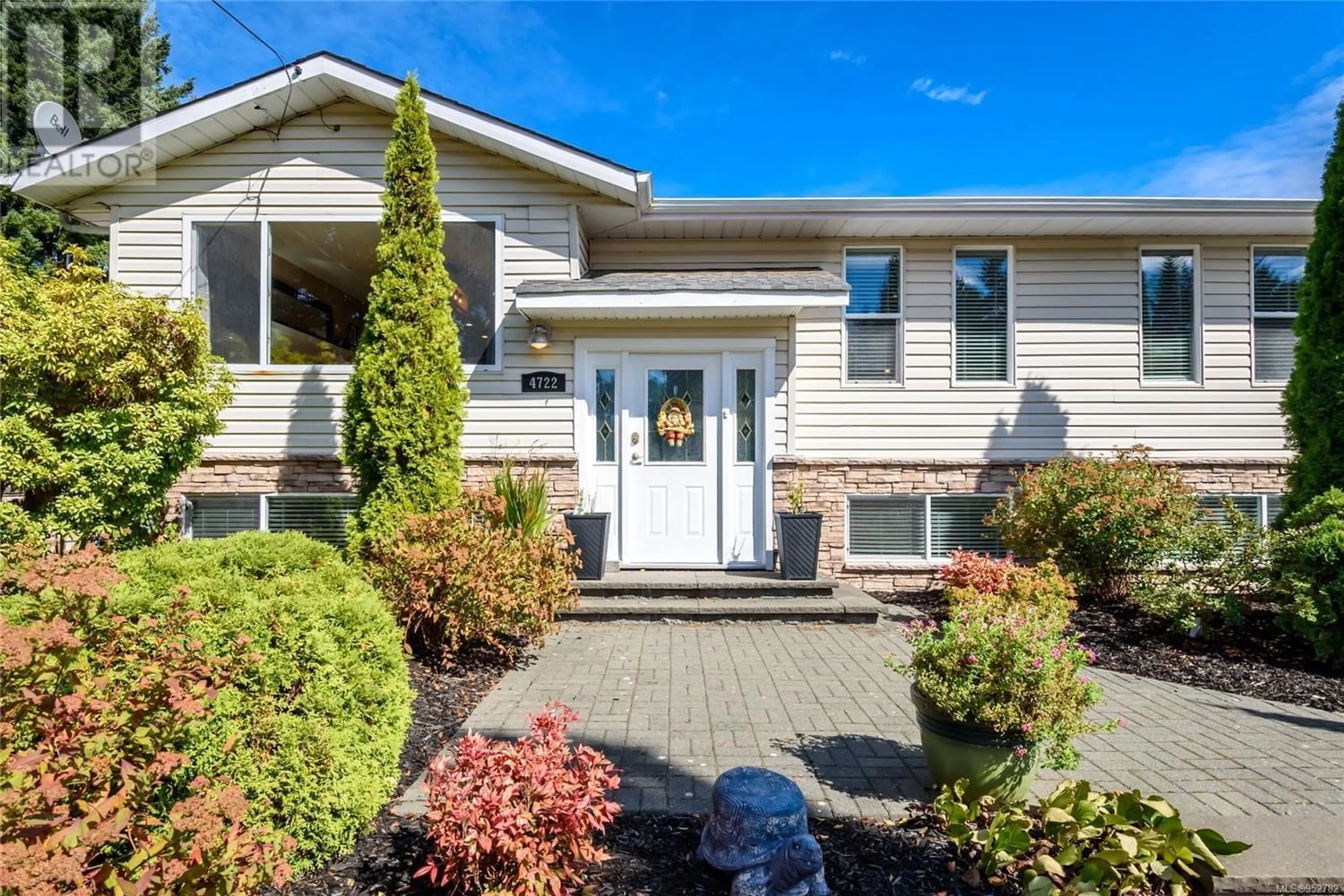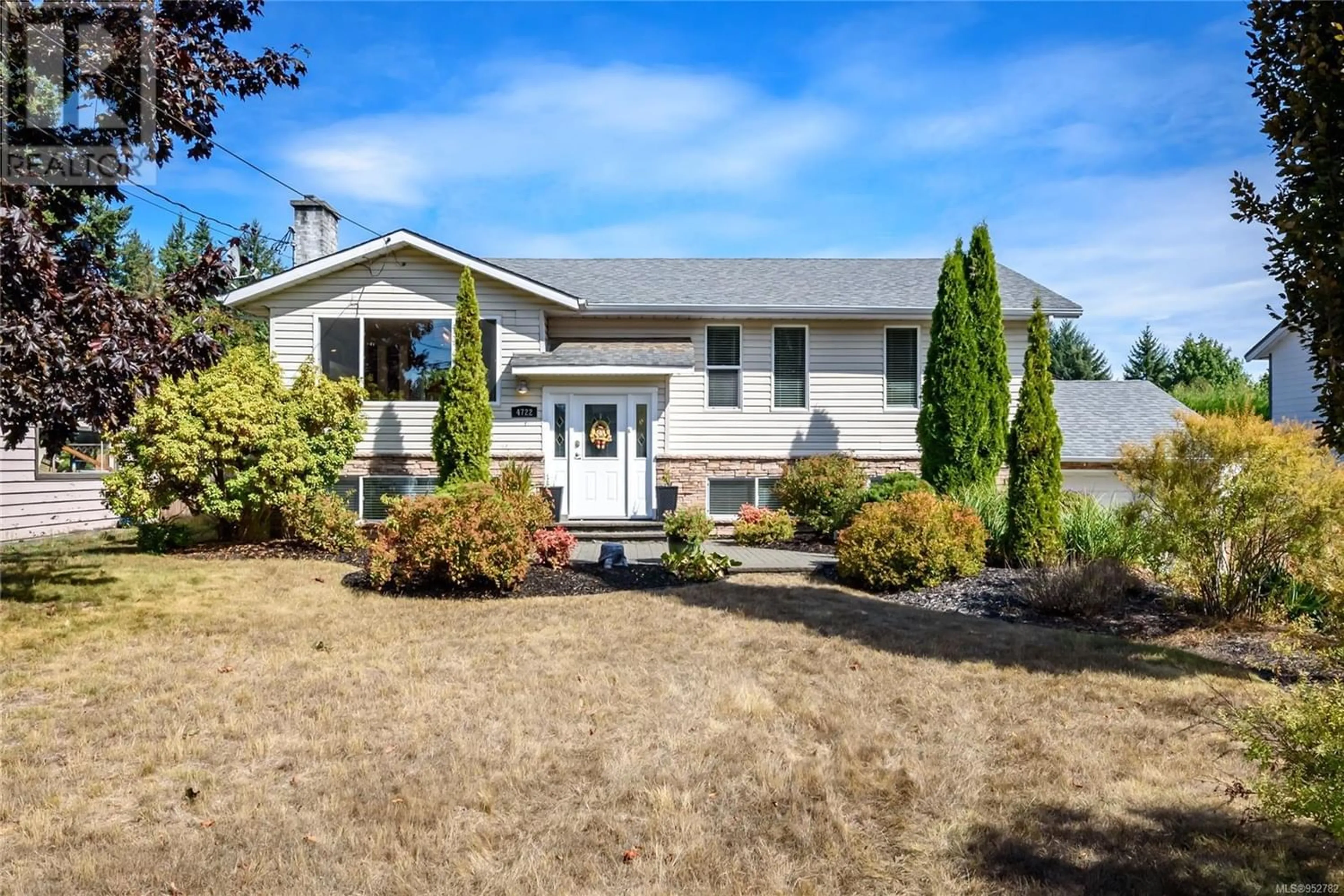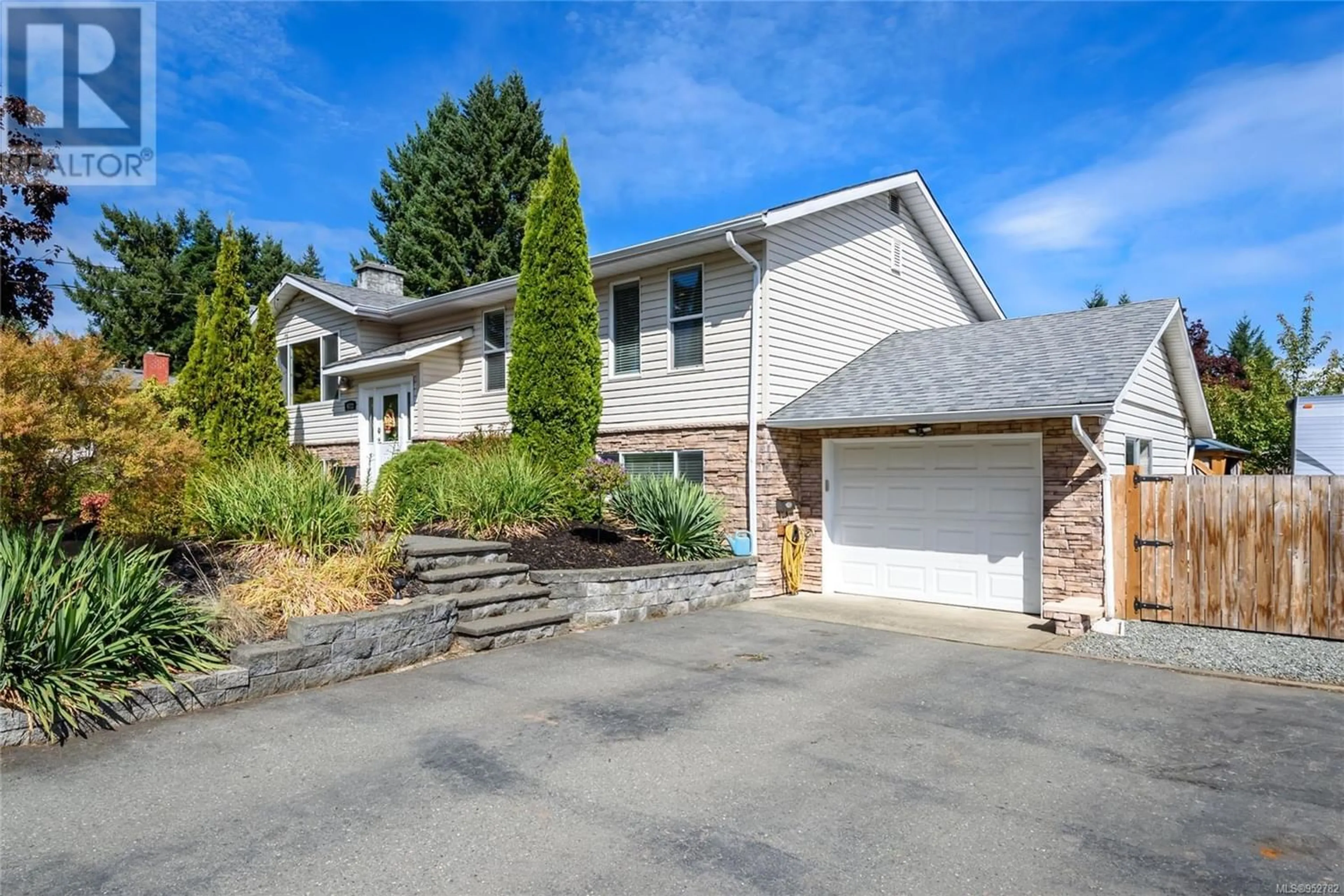4722 Oakridge Dr, Courtenay, British Columbia V9N6A8
Contact us about this property
Highlights
Estimated ValueThis is the price Wahi expects this property to sell for.
The calculation is powered by our Instant Home Value Estimate, which uses current market and property price trends to estimate your home’s value with a 90% accuracy rate.Not available
Price/Sqft$360/sqft
Est. Mortgage$3,564/mo
Tax Amount ()-
Days On Market292 days
Description
This beautifully updated 3-bdrm + den home sits on a generous 0.22-acre lot in a quiet, family-friendly neighborhood. With 2,305 square feet of well designed living space, this home offers a perfect blend of comfort, style & convenience. Built in 1966, this home has been thoughtfully updated to meet the needs of today's homeowners. The stunning kitchen is a chef's dream, boasting modern appliances,including a side by side fridge/freezer, ample counter space, & stylish cabinetry. The primary bedroom is a true sanctuary, offering a spacious layout and a gorgeous ensuite bathroom. Whether you're unwinding after a long day or starting your morning, this is a space you'll cherish. An electric furnace & heat pump ensure year-round climate control, while the gas hot water on demand system provides endless hot water when you need it. Imagine hosting barbecues on the patio or enjoying quiet mornings with a cup of coffee in the backyard. Oh, and don't forget about the RV parking! (id:39198)
Property Details
Interior
Features
Lower level Floor
Bedroom
12'11 x 9'9Primary Bedroom
15'10 x 12'9Ensuite
11'1 x 12'7Bathroom
6'10 x 7'6Exterior
Parking
Garage spaces 2
Garage type -
Other parking spaces 0
Total parking spaces 2
Property History
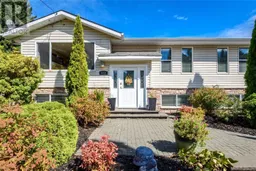 43
43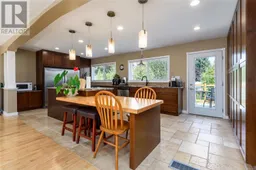 43
43
