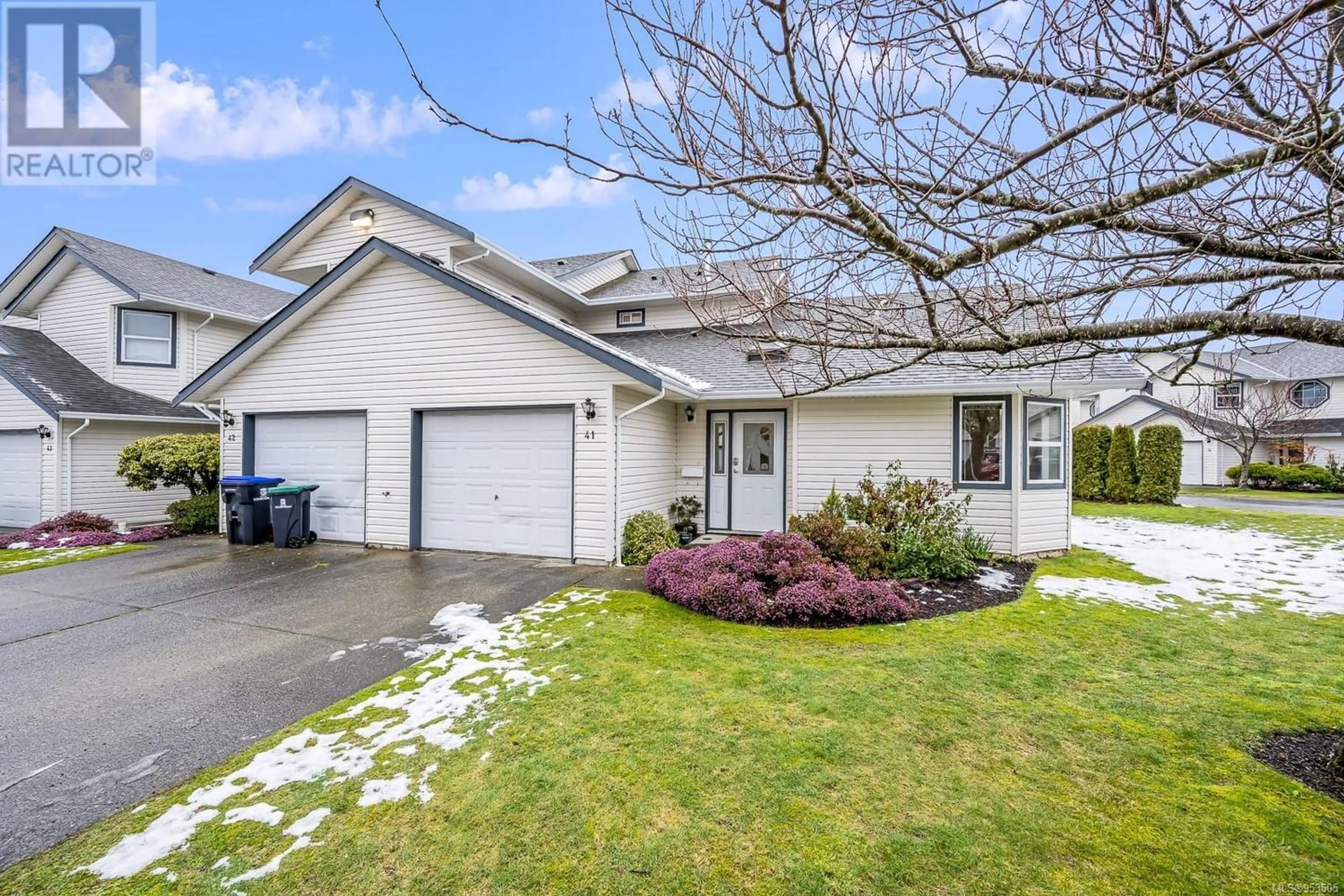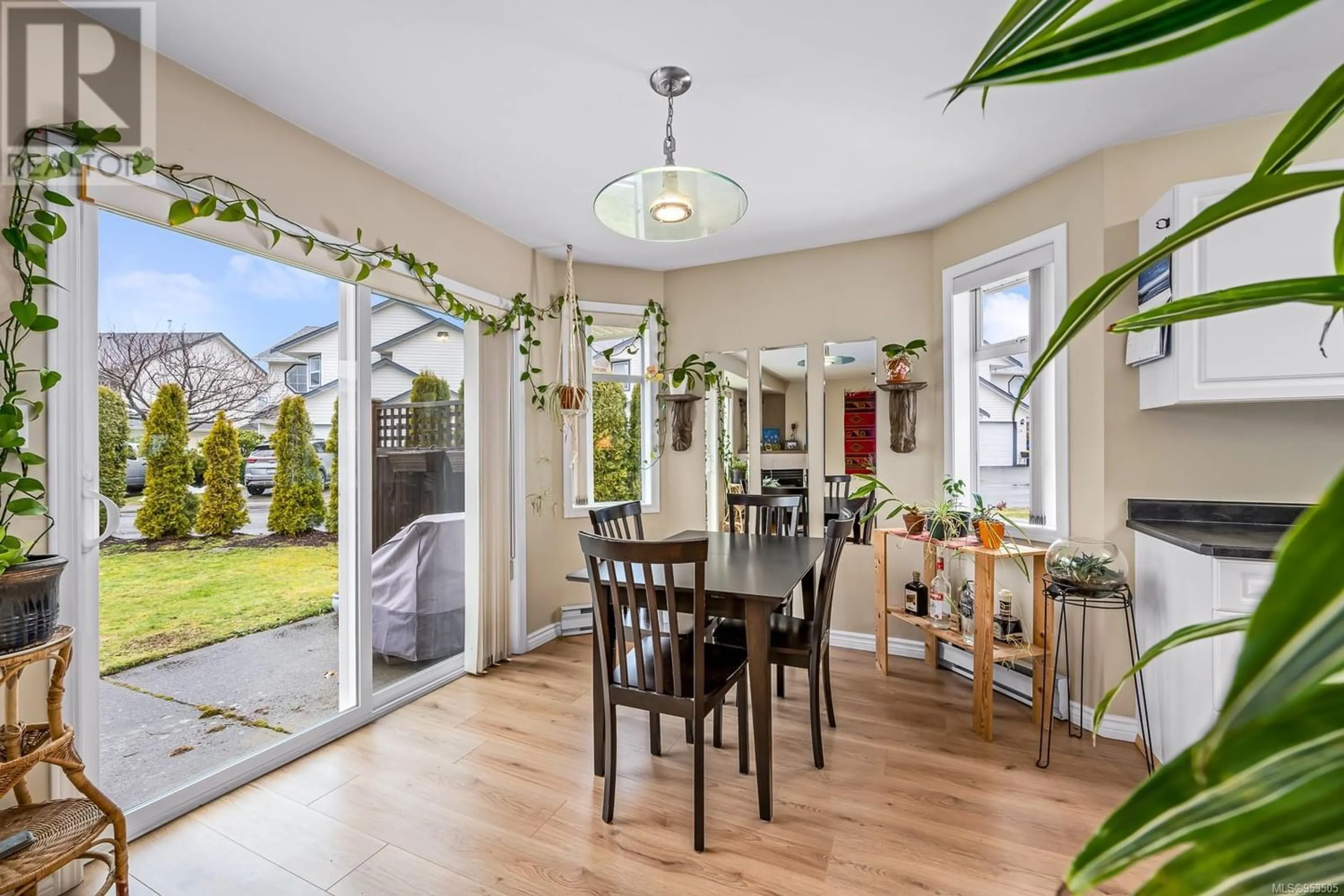41 2160 Hawk Dr, Courtenay, British Columbia V9N9B2
Contact us about this property
Highlights
Estimated ValueThis is the price Wahi expects this property to sell for.
The calculation is powered by our Instant Home Value Estimate, which uses current market and property price trends to estimate your home’s value with a 90% accuracy rate.Not available
Price/Sqft$359/sqft
Est. Mortgage$2,315/mo
Maintenance fees$366/mo
Tax Amount ()-
Days On Market202 days
Description
Welcome to this sought-after end-unit in the popular Trumpeter Green. Large south-facing windows let in lots of natural light, while the natural gas fireplace creates a cosy ambiance. A sliding glass door opens from the open concept dining space onto a sunny patio, surrounded by hedged lawn. This well-cared for townhome has a unique floor plan: the private primary bedroom is on the upper floor, while the other two rooms make up part of the 963 sq ft main level. The family-friendly strata is within walking distance to schools, parks and amenities. 2 pets are allowed (up to 25lb). Plenty of space for parking and storage with the garage plus private driveway. Recent updates include new carpet (2024), hot water tank (2024), sliding glass door (2024), and flooring (2021), plus interior paint. It’s move-in ready with quick-possession possible! (id:39198)
Property Details
Interior
Features
Second level Floor
Ensuite
Bedroom
13'1 x 12'0Exterior
Parking
Garage spaces 1
Garage type -
Other parking spaces 0
Total parking spaces 1
Condo Details
Inclusions
Property History
 24
24


