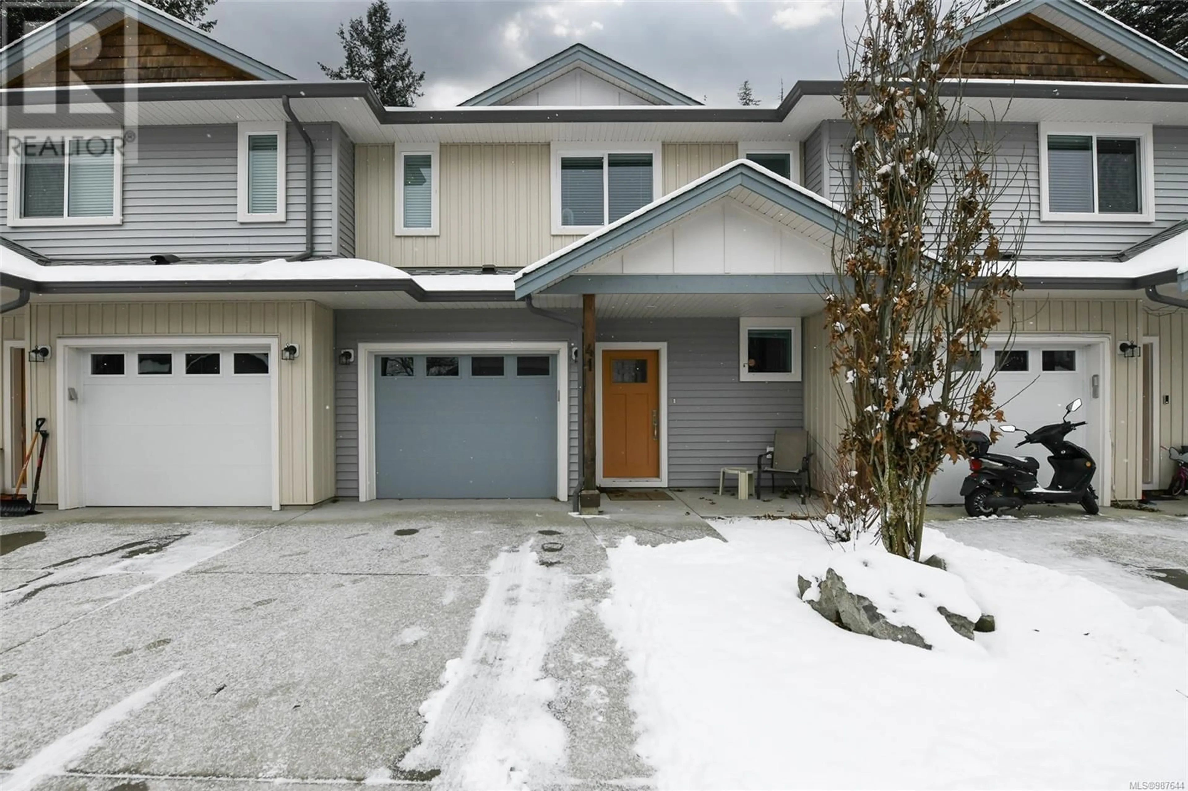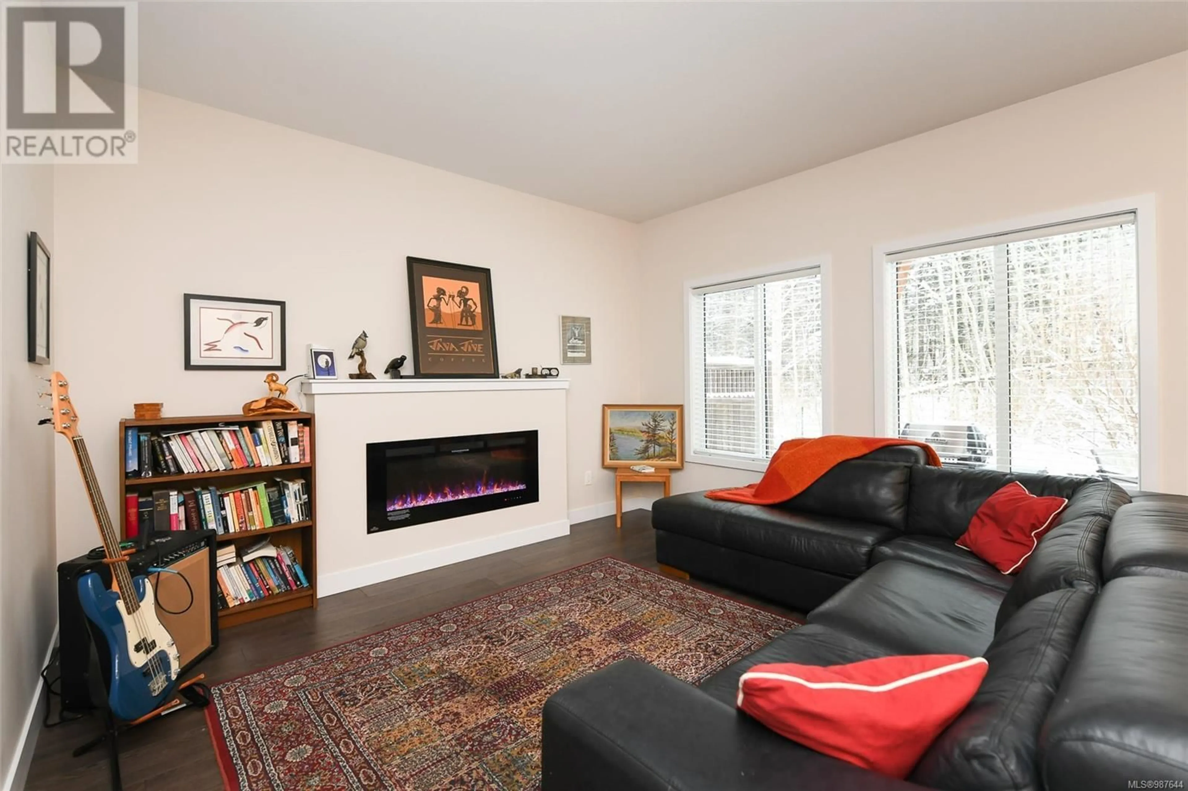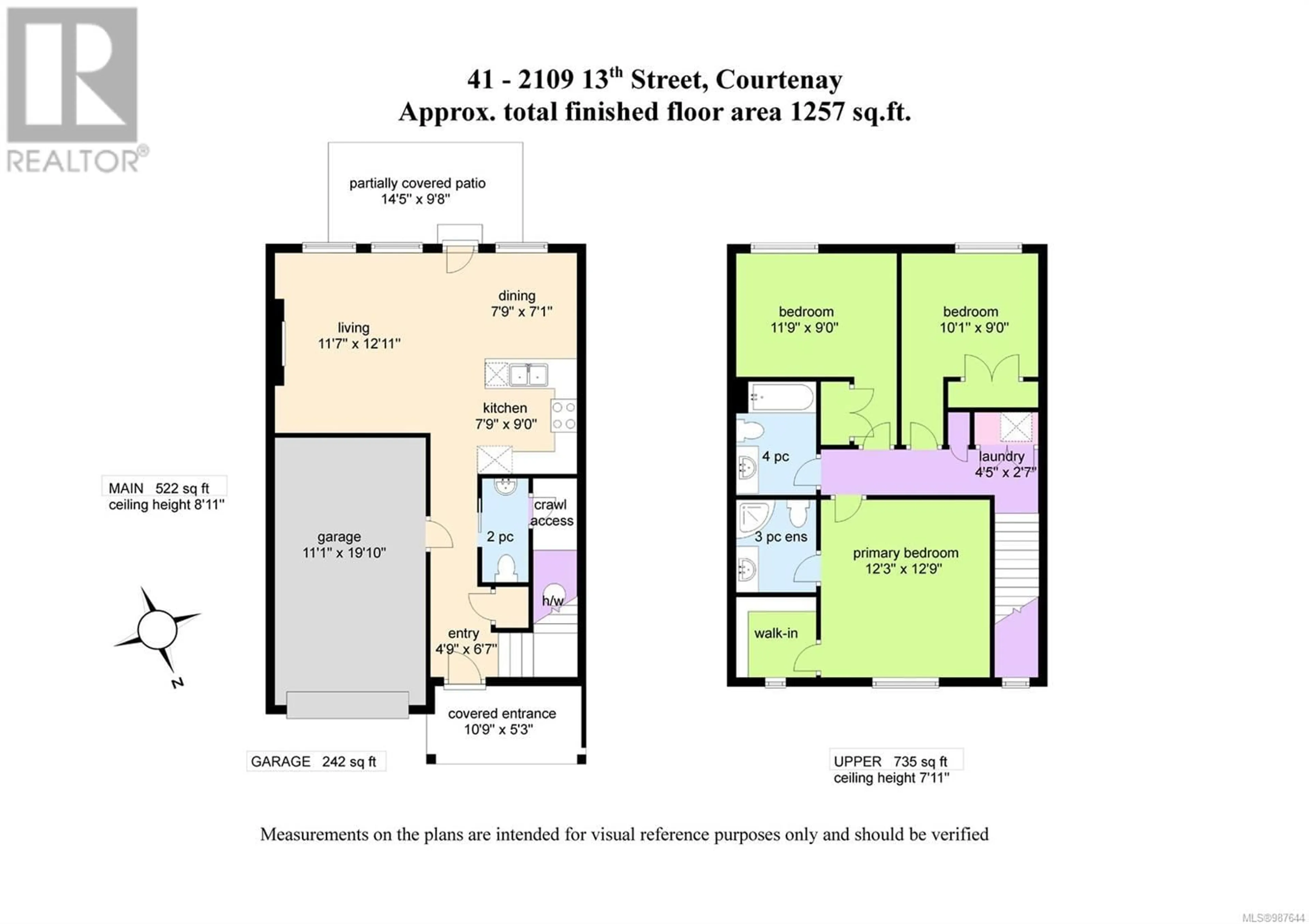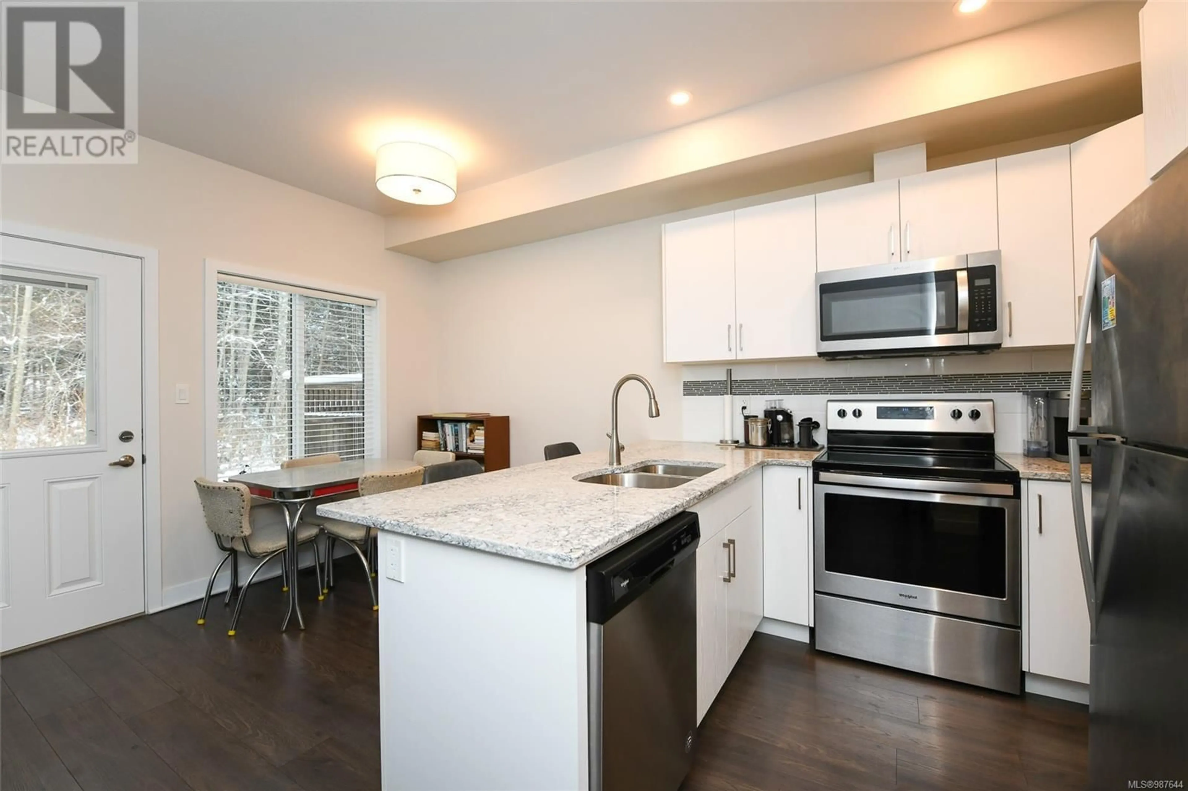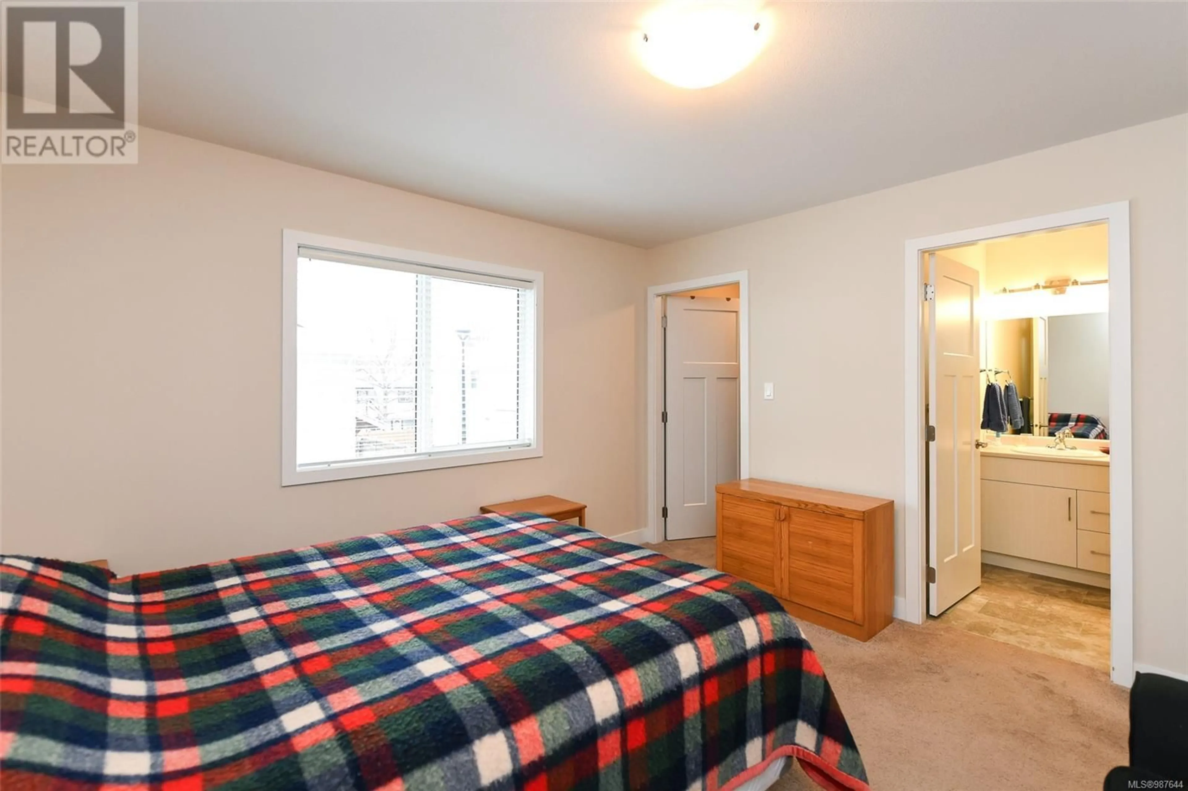41 2109 13th St, Courtenay, British Columbia V9N0B1
Contact us about this property
Highlights
Estimated ValueThis is the price Wahi expects this property to sell for.
The calculation is powered by our Instant Home Value Estimate, which uses current market and property price trends to estimate your home’s value with a 90% accuracy rate.Not available
Price/Sqft$436/sqft
Est. Mortgage$2,358/mo
Maintenance fees$316/mo
Tax Amount ()-
Days On Market7 days
Description
Attention First-Time Home Buyers! If you've been waiting for the perfect opportunity to step into the real estate market—this is it! Welcome to this charming 4-year-old townhome in the heart of Courtenay City. Main Level Highlights: Open-concept floor plan, perfect for entertaining, cozy living room with a beautiful fireplace, stylish kitchen featuring granite countertops & a tile backsplash. Upper Level Perks: 3 spacious bedrooms primary suite with a walk-in closet & 4-piece ensuite & convenient in-unit laundry. Outdoor Living: Enjoy morning coffee on your partially covered front patio or relax in your private back patio, surrounded by nature. Parking? No problem! This home comes with its own single-car garage—no more long walks with groceries! Prime Location: Walking distance to elementary & middle schools. A leisurely stroll to downtown Courtenay’s boutique shops, cafés, grocery stores, restaurants, and more. A short drive to North Island College, CFB Comox, the International Airport & Mt. Washington This townhome is a rare find—don’t miss your chance to make it yours! (id:39198)
Property Details
Interior
Features
Second level Floor
Bathroom
Bathroom
Laundry room
4'5 x 2'7Bedroom
10'1 x 9'0Exterior
Parking
Garage spaces 2
Garage type -
Other parking spaces 0
Total parking spaces 2
Condo Details
Inclusions
Property History
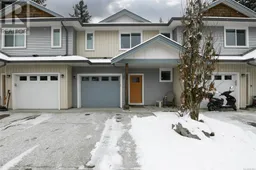 29
29
