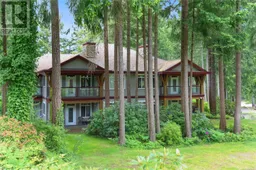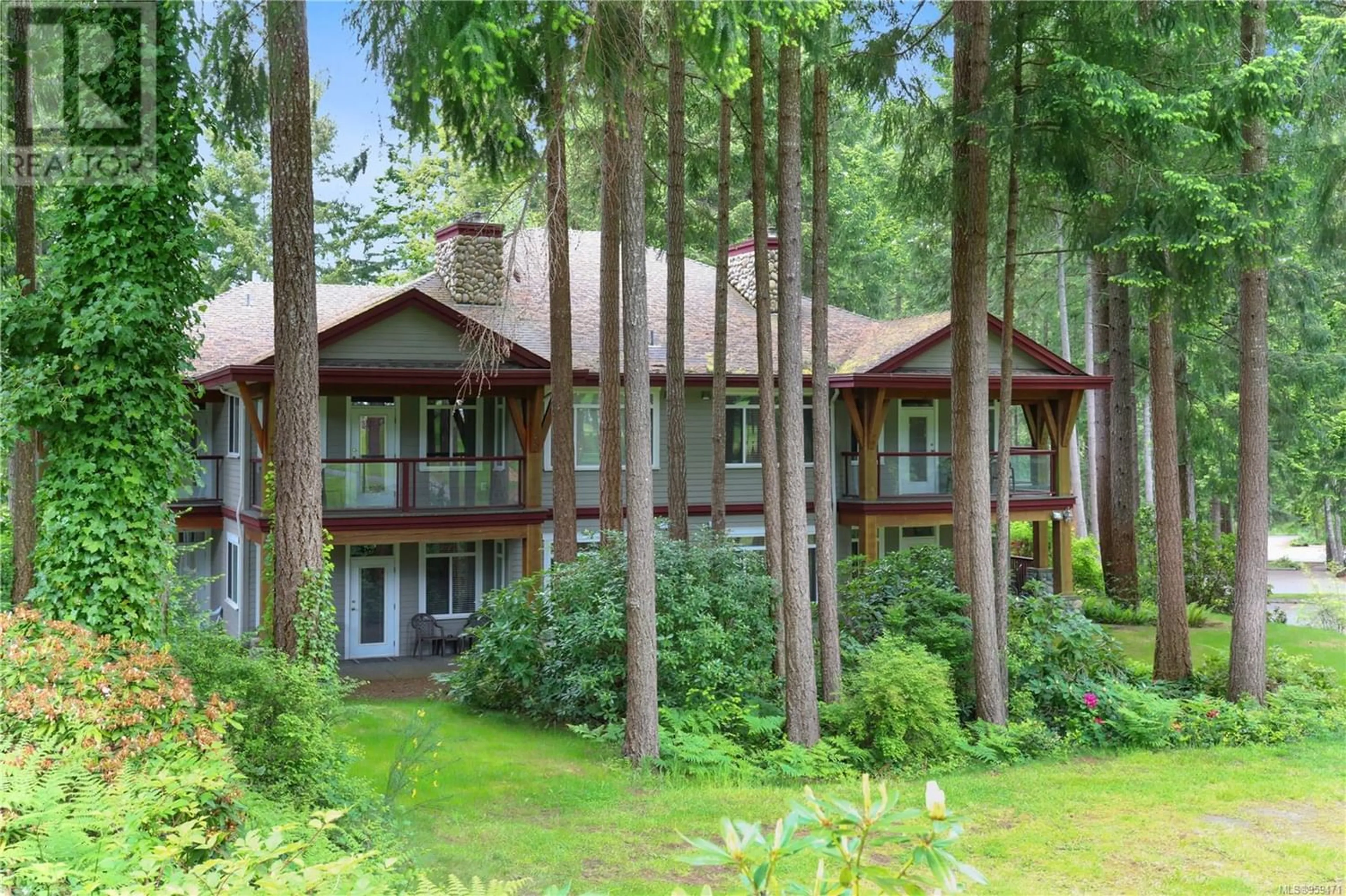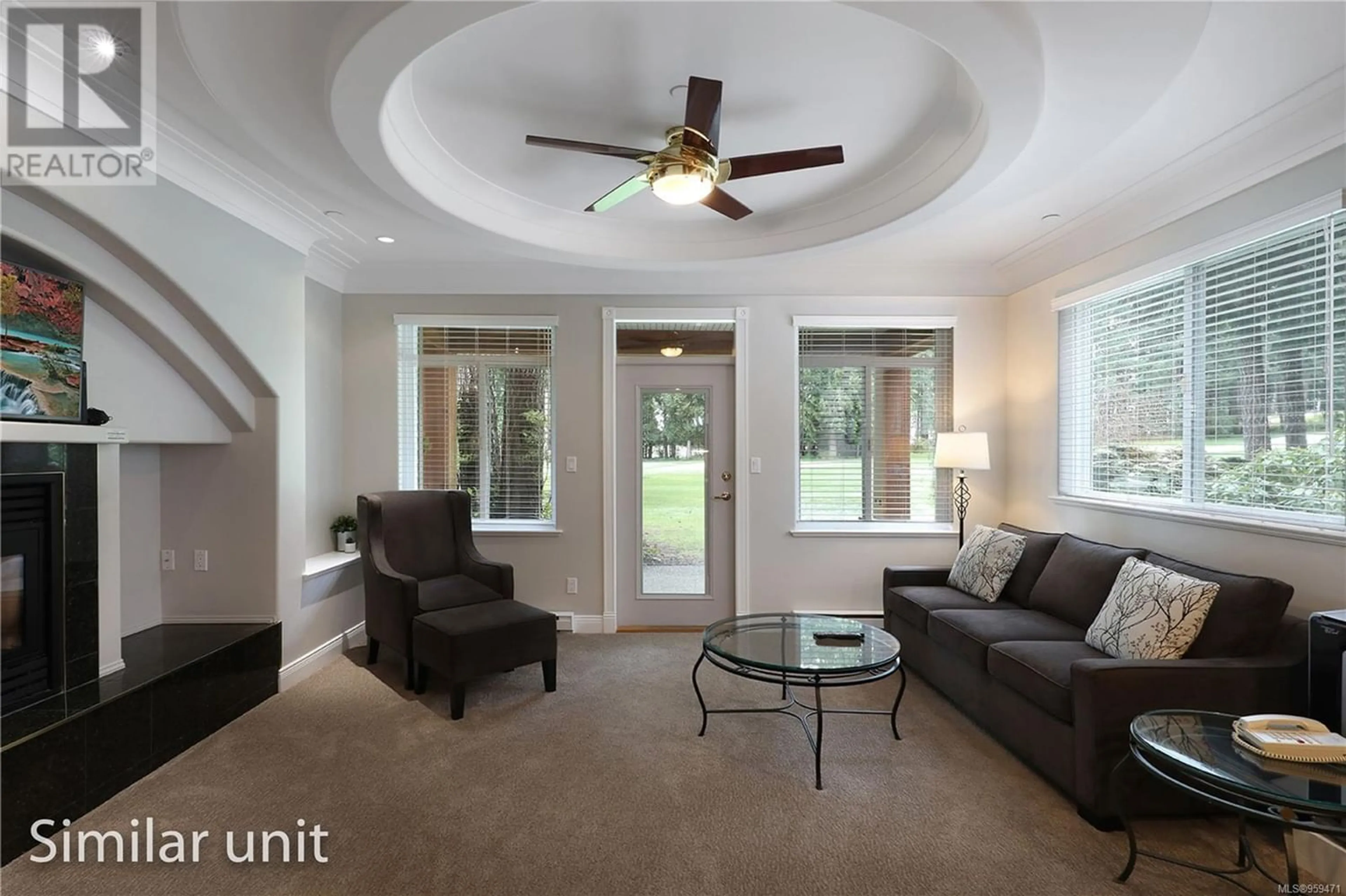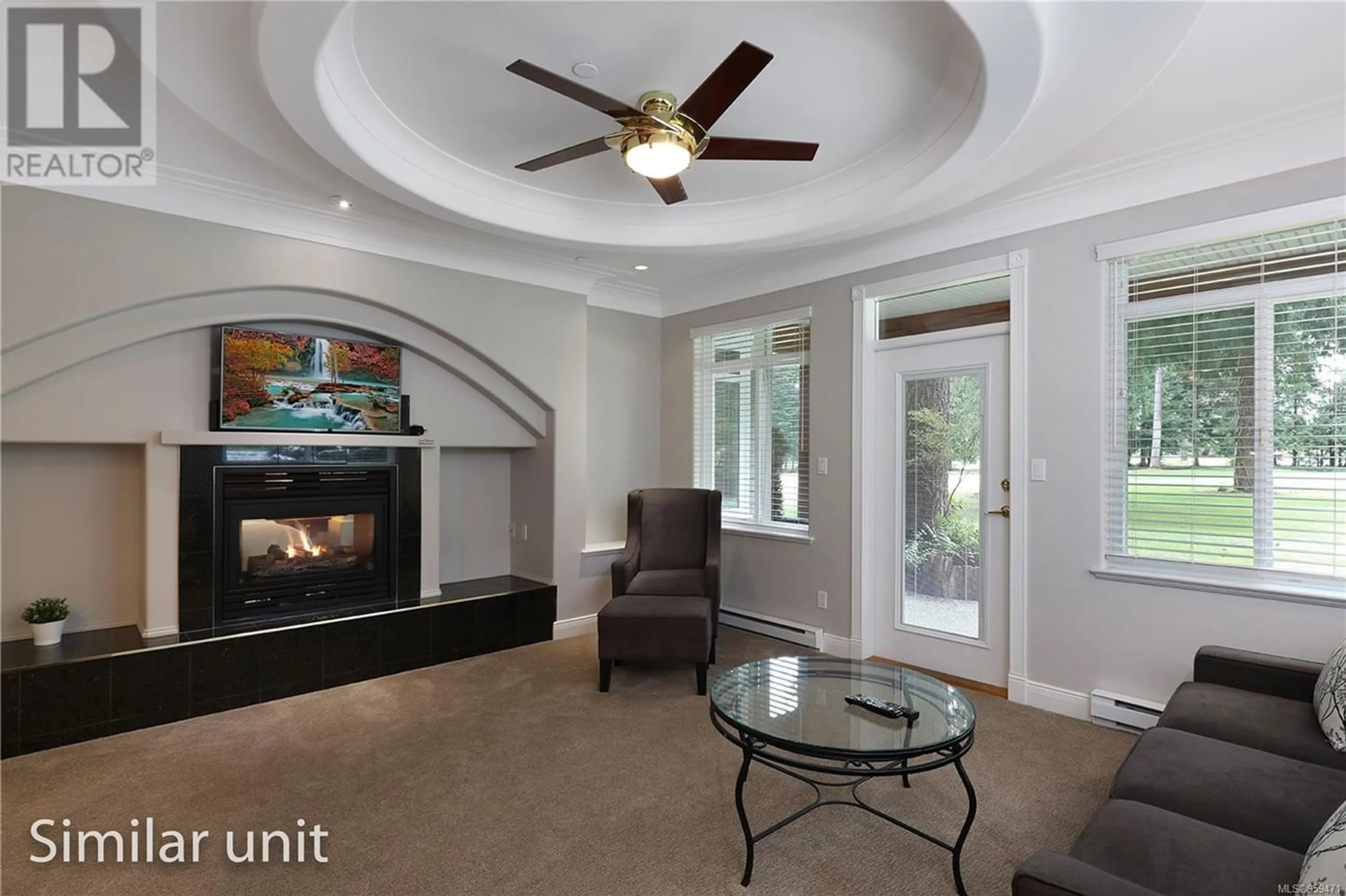405/406A 366 Clubhouse Dr, Courtenay, British Columbia V9M9G3
Contact us about this property
Highlights
Estimated ValueThis is the price Wahi expects this property to sell for.
The calculation is powered by our Instant Home Value Estimate, which uses current market and property price trends to estimate your home’s value with a 90% accuracy rate.Not available
Price/Sqft$84/sqft
Est. Mortgage$536/mo
Maintenance fees$144/mo
Tax Amount ()-
Days On Market233 days
Description
elcome to The Villas at Crown Isle and your opportunity to own a quarter share of paradise. This ground floor, very private, 1485 sqft unit is nestled In amongst the fir trees tucked back off the 1st Fairway. This suite has a 1 bedroom king with a full kitchen, living area, a patio and Includes a ''lock-off' second unit of 2 queen beds with a kitchenette and a patio. So use both units or stay In one and leave the other In the rental program, the choice Is yours. The quarter ownership allows for use of 1 week per month with a total of 12 weeks per year and allows for potential revenues when you are not using your week. You are a quick walk to the clubhouse which has dining, a fitness centre and practice facilities. It Is Ideally located on one of BC's finest golf courses, close to the ski hill, world class mountain biking and a 5 min drive from the Comox airport. This is a fantastic recreational property in a prime location on the majestic Vancouver Island. (id:39198)
Property Details
Interior
Features
Main level Floor
Primary Bedroom
12'1 x 25'1Other
10'10 x 9'7Bathroom
8'3 x 9'2Bedroom
23 ft x measurements not availableProperty History
 16
16


