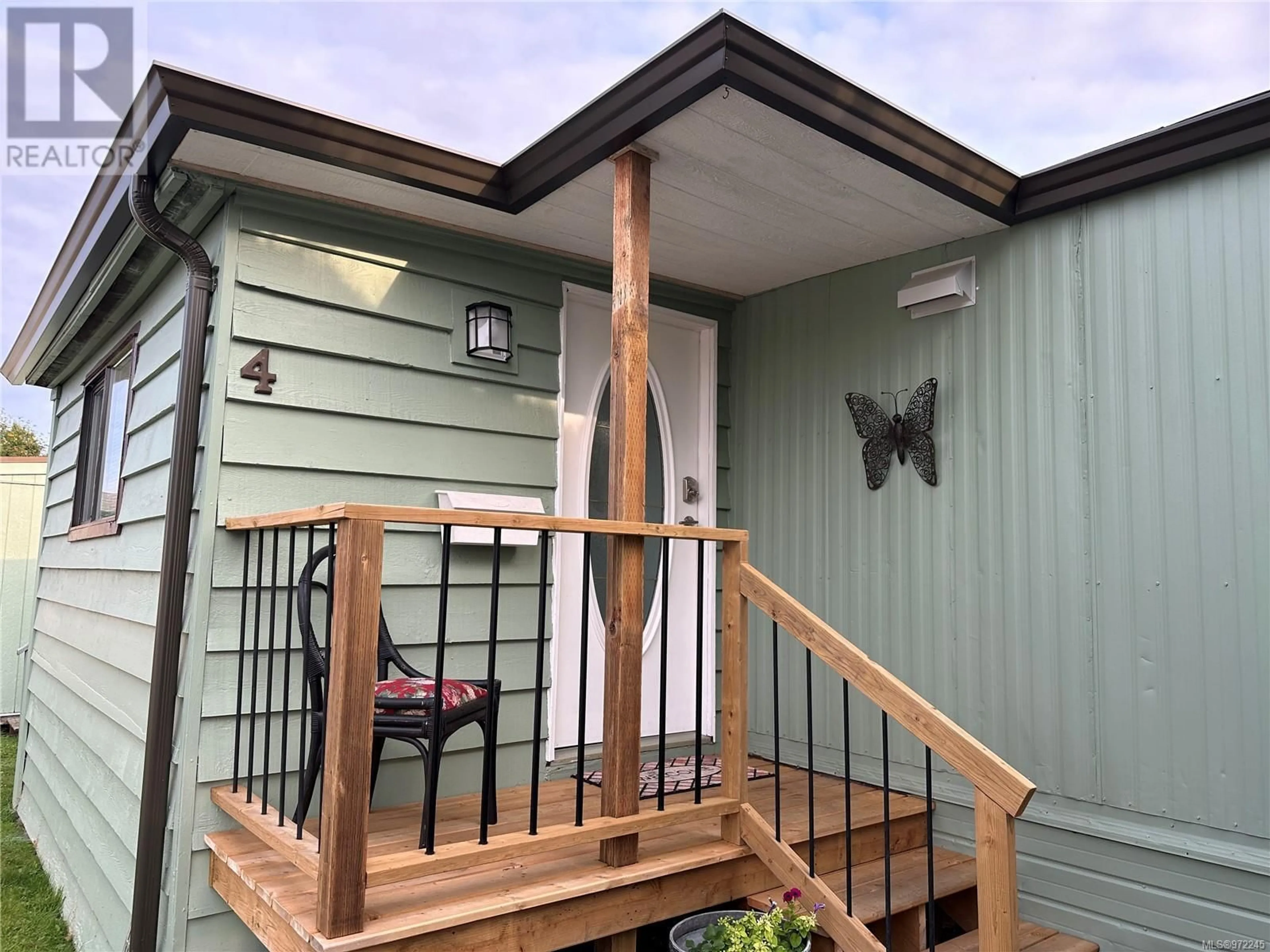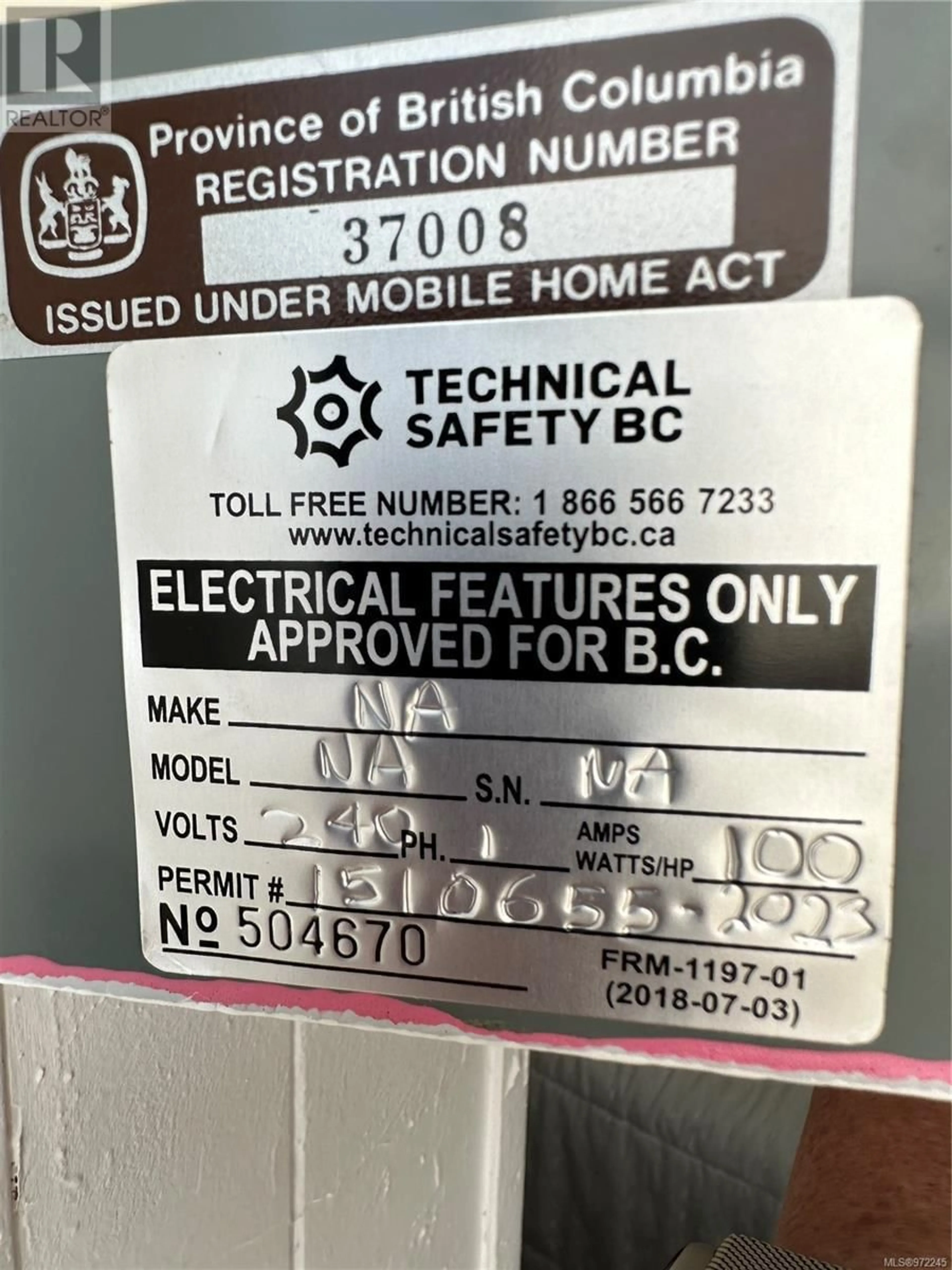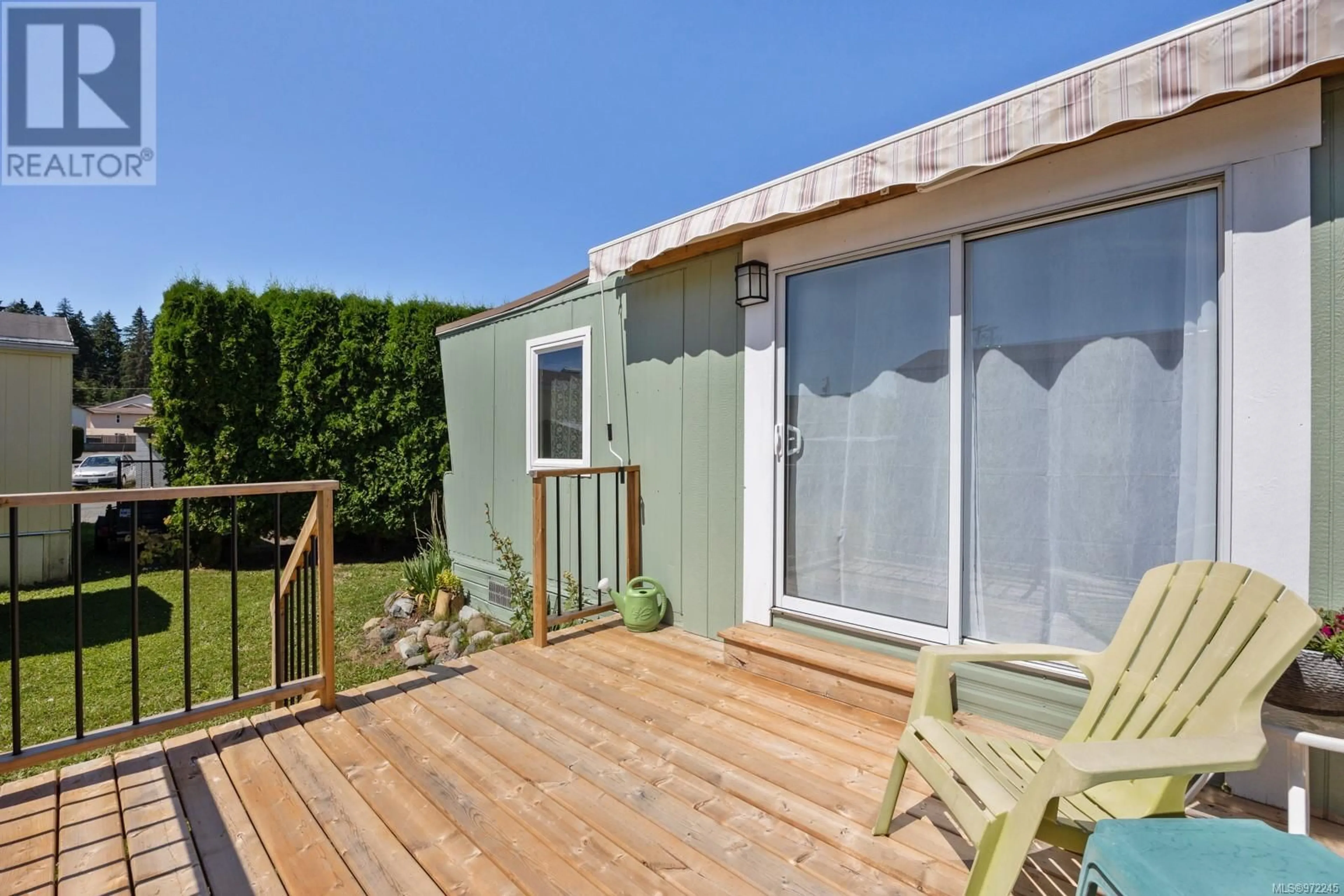4 1180 Edgett Rd, Courtenay, British Columbia V9N6C7
Contact us about this property
Highlights
Estimated ValueThis is the price Wahi expects this property to sell for.
The calculation is powered by our Instant Home Value Estimate, which uses current market and property price trends to estimate your home’s value with a 90% accuracy rate.Not available
Price/Sqft$297/sqft
Est. Mortgage$850/mo
Maintenance fees$725/mo
Tax Amount ()-
Days On Market115 days
Description
Welcome to ''ARDEN MOBILE HOME PARK'' in downtown COURTENAY. You will be very excited once you get inside this amazing 2 bedroom home, it is so adorable & is a totally renovated single wide! Here is a little list: Newer Hot Water tank, front entry, cute outside dining deck with great sun exposure, retractable awning, gutters, stackable washer, dryer, bathtub, kitchen sink, a kitchen island, floors, paint & just this past week new counter tops. All appliances are included, plus an electric fireplace! This home has hard tie downs in crawl space which your insurance company requires today. Private surroundings tucked behind mature cedar hedge. Centrally located and walking distance to town, stores, shopping and parks. Book an appointment today to see this very beautiful home that will make a perfect forever sanctuary. (id:39198)
Property Details
Interior
Features
Main level Floor
Storage
9'4 x 9'1Primary Bedroom
11'3 x 8'0Living room
7'3 x 9'8Kitchen
11'3 x 10'8Exterior
Parking
Garage spaces 2
Garage type Stall
Other parking spaces 0
Total parking spaces 2
Property History
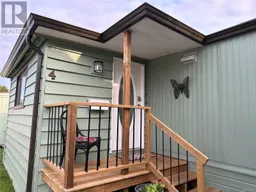 26
26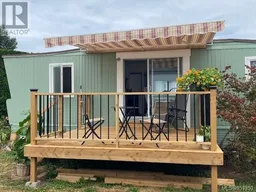 15
15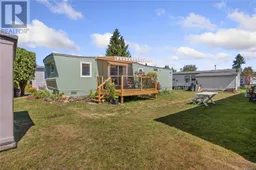 29
29
