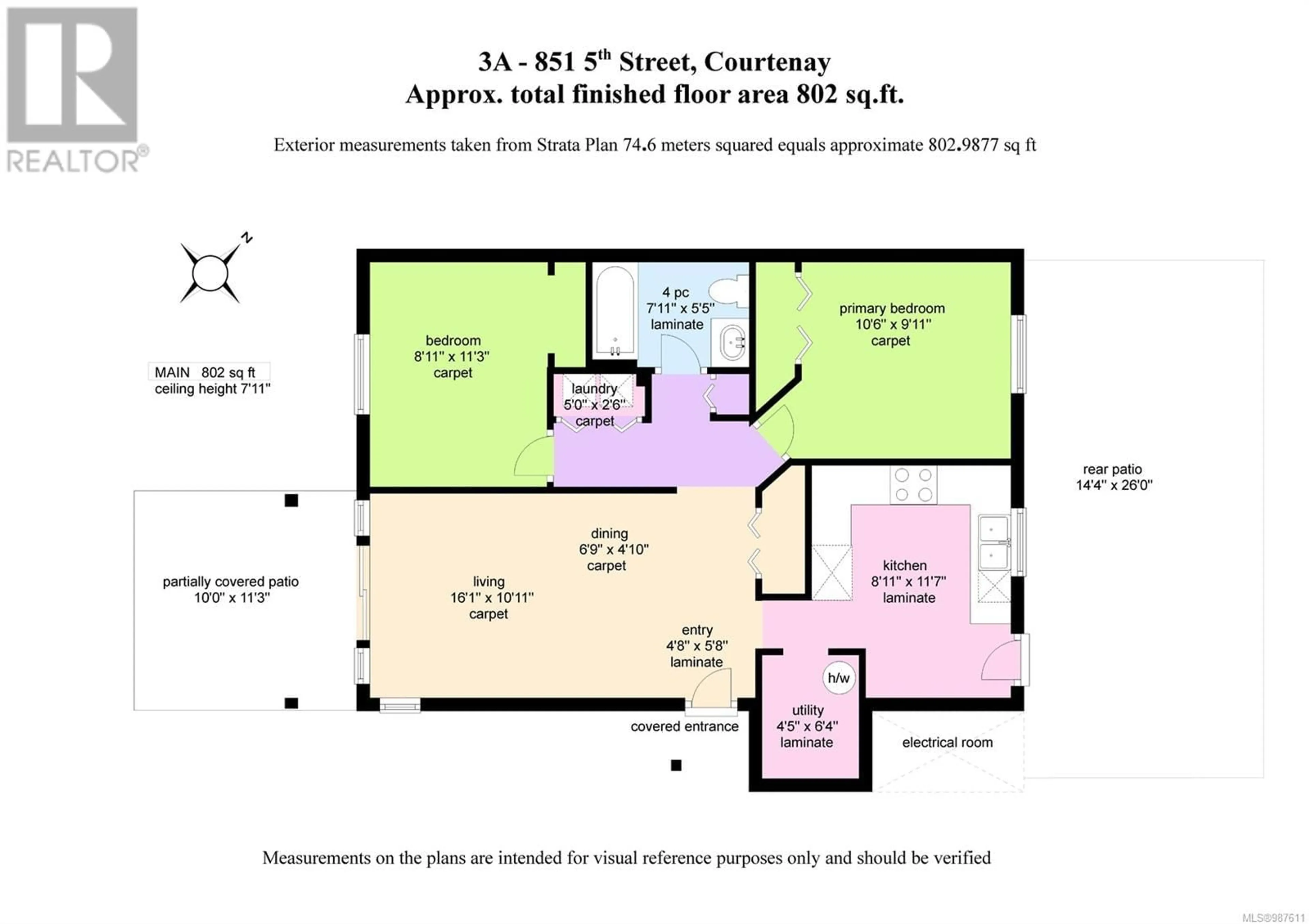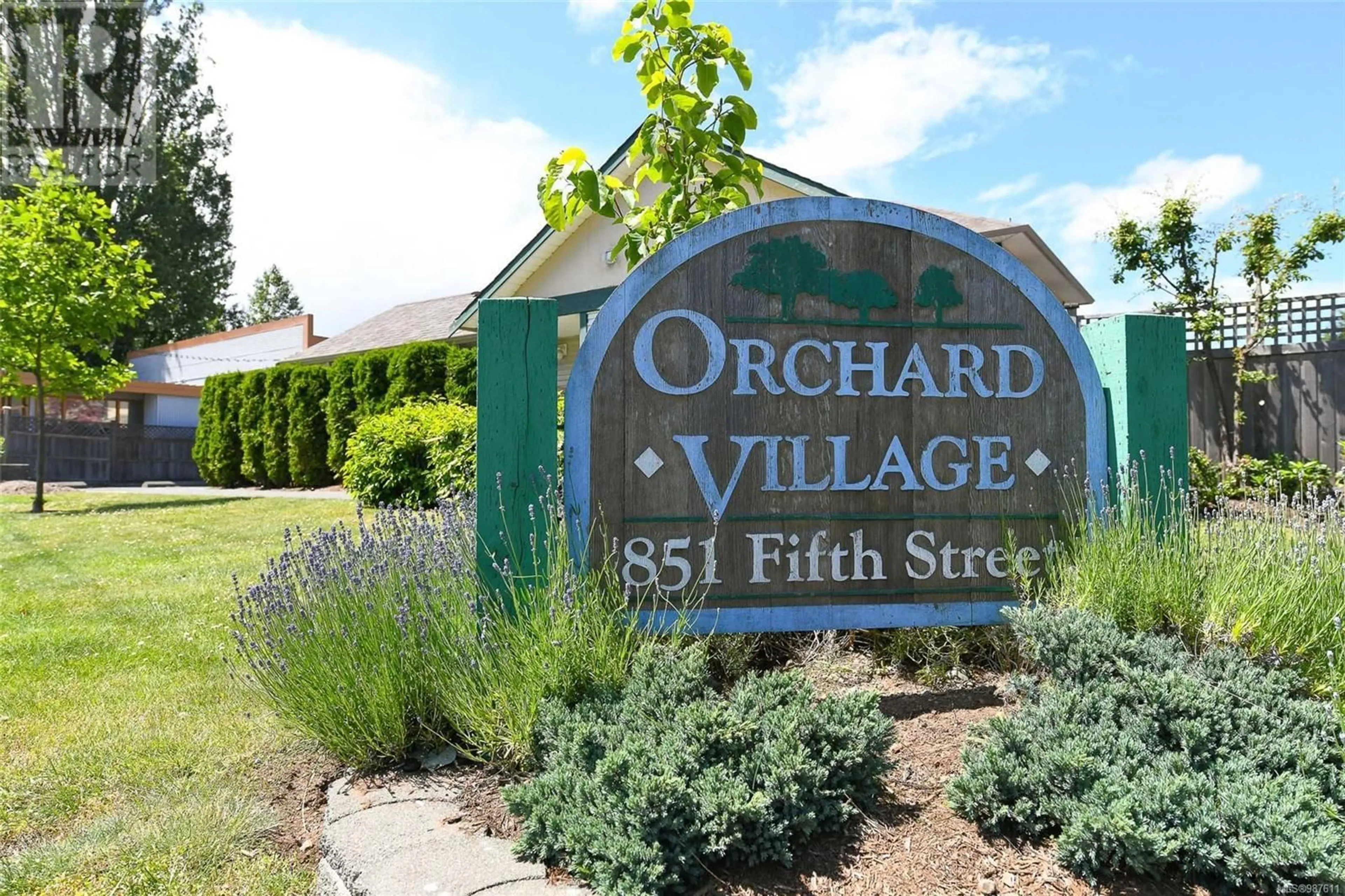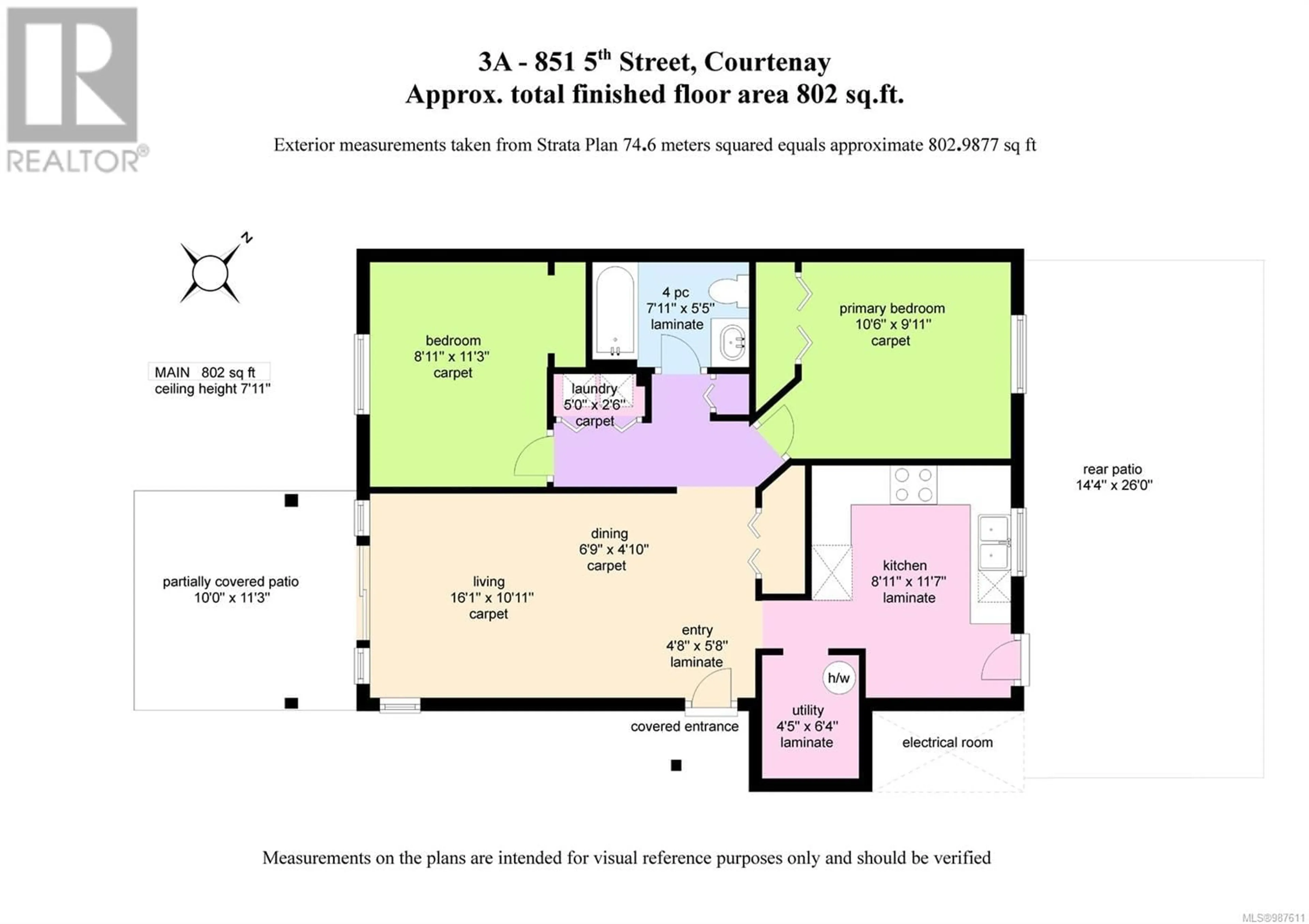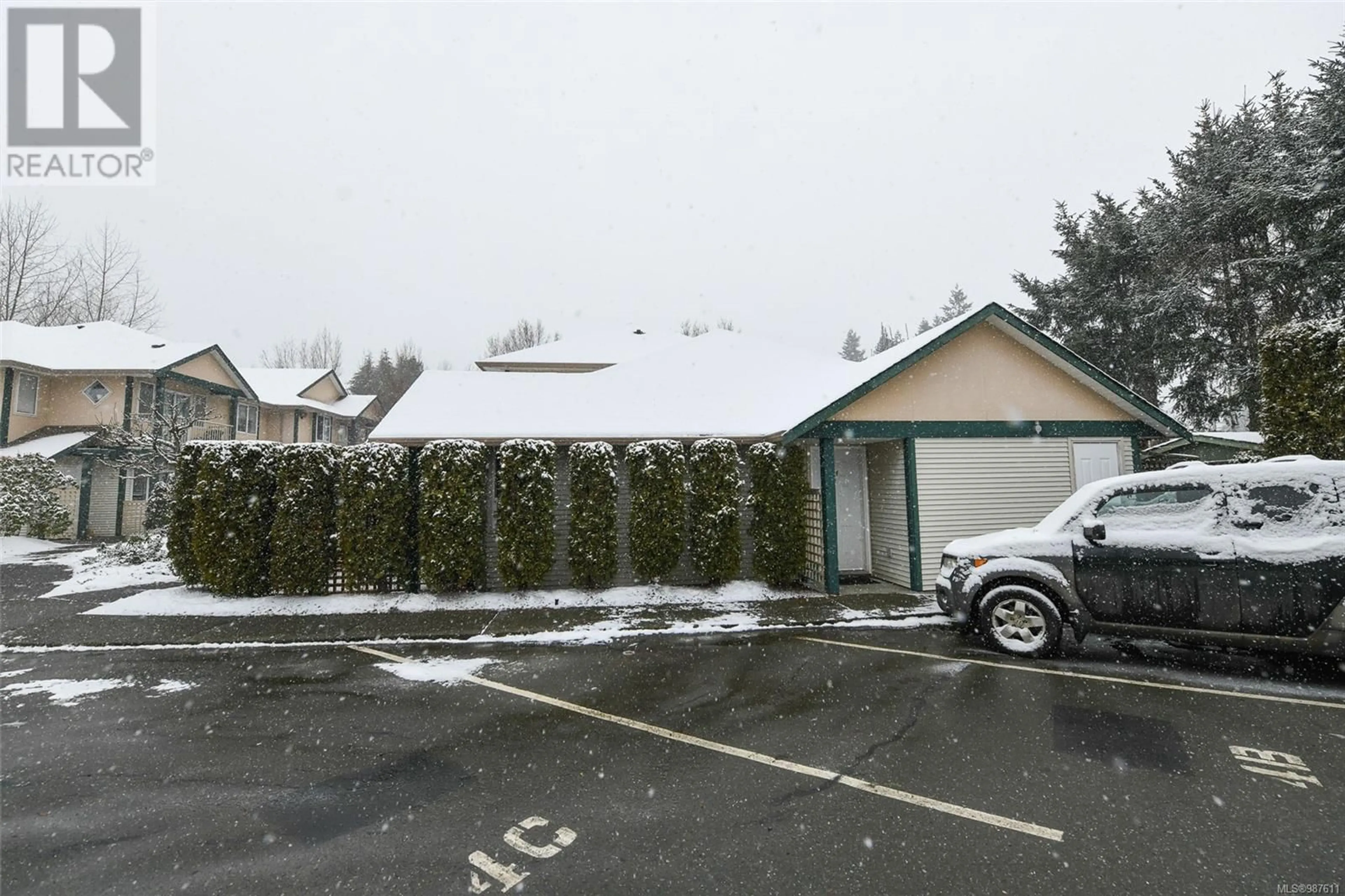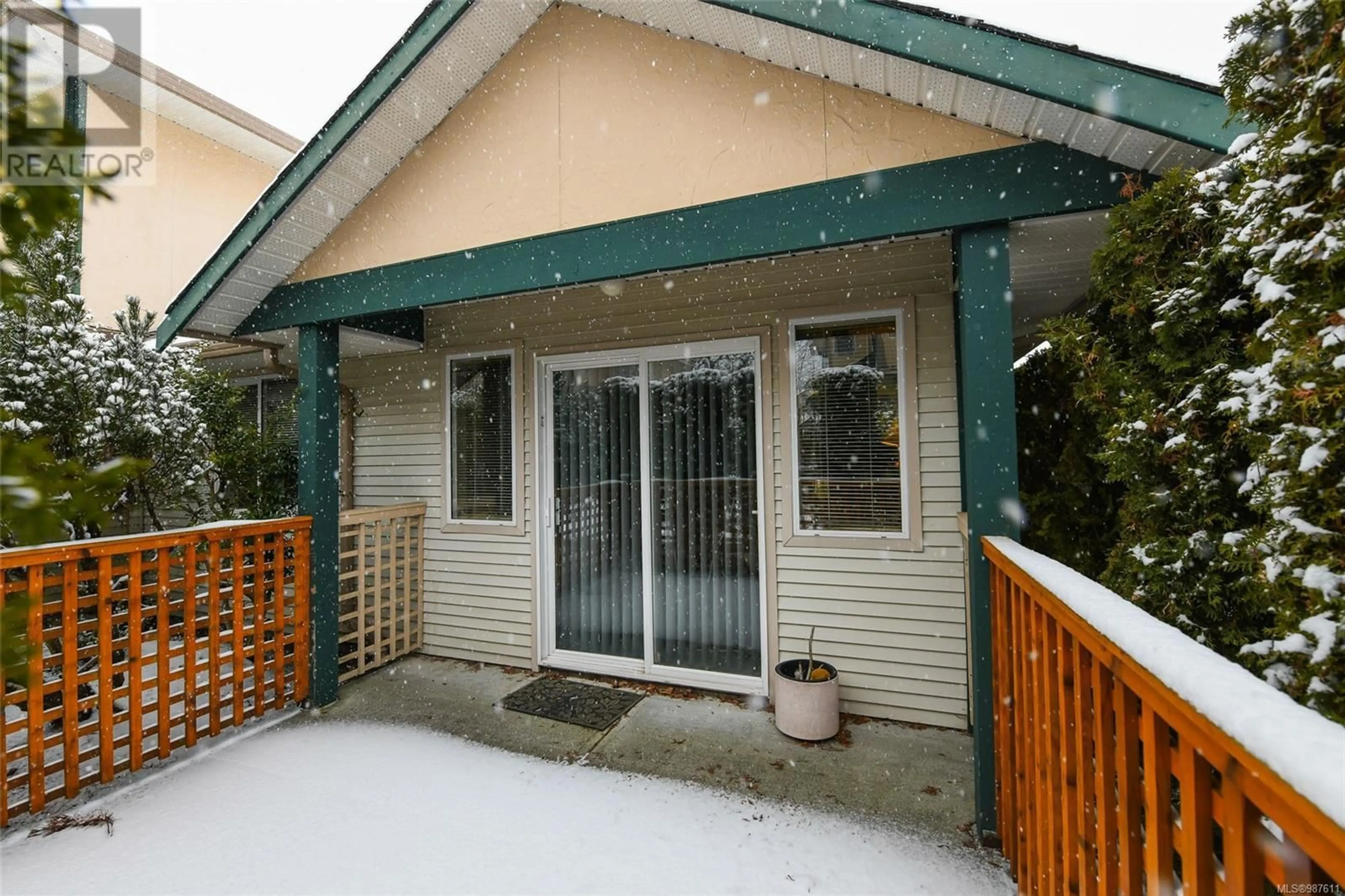3A 851 5th St, Courtenay, British Columbia V9N1K8
Contact us about this property
Highlights
Estimated ValueThis is the price Wahi expects this property to sell for.
The calculation is powered by our Instant Home Value Estimate, which uses current market and property price trends to estimate your home’s value with a 90% accuracy rate.Not available
Price/Sqft$461/sqft
Est. Mortgage$1,589/mo
Maintenance fees$341/mo
Tax Amount ()-
Days On Market5 days
Description
Downtown Courtenay is five blocks from this two Bedroom, One bathroom Patio home in Orchard Village. Included is a Stove, Fridge, Dishwasher, Washer and Dryer. From the Living room is an approximate 10''' x 11 '3'' patio that has a hedge around it, part of the patio it is covered. Out from the Kitchen is a fenced patio area approximate 14'4'' x 26'0'' This home is currently tenanted. Have your Realtor make an appointment to View (id:39198)
Property Details
Interior
Features
Main level Floor
Bathroom
Utility room
4'5 x 6'4Laundry room
5'0 x 2'6Bedroom
8'11 x 11'3Exterior
Parking
Garage spaces 1
Garage type Open
Other parking spaces 0
Total parking spaces 1
Condo Details
Inclusions
Property History
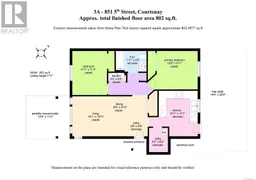 13
13
