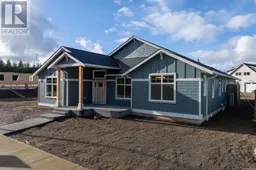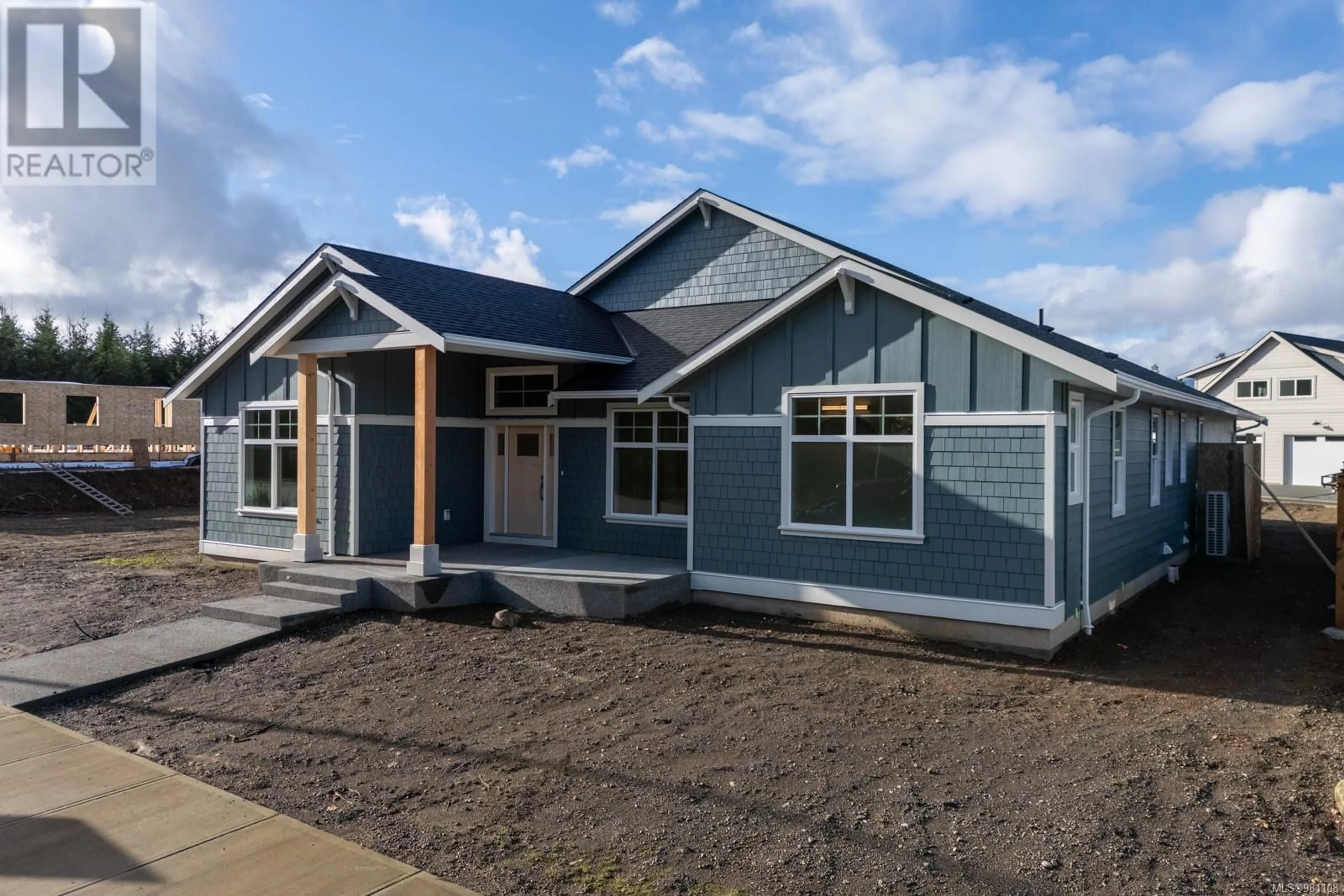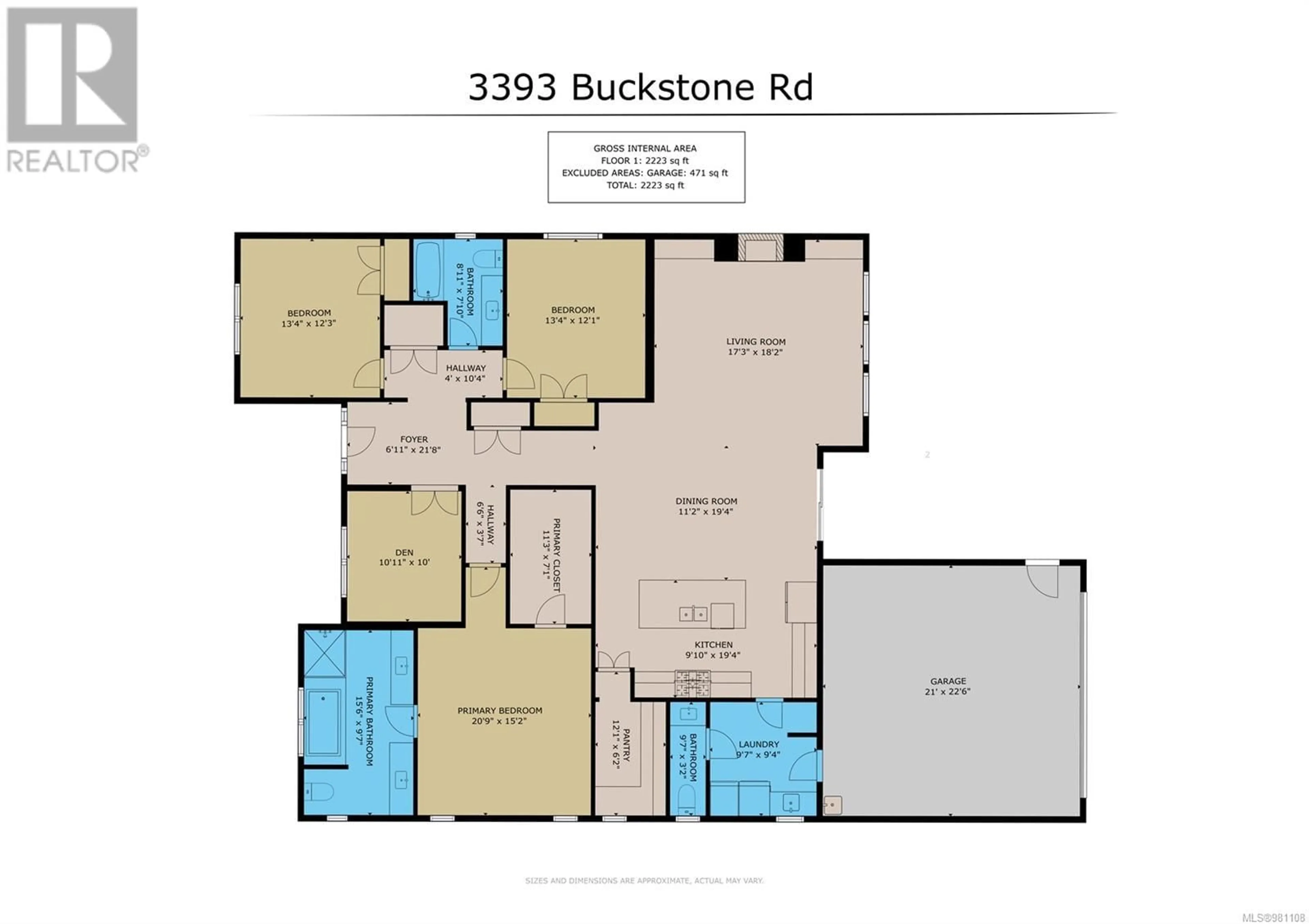3993 Buckstone Rd, Courtenay, British Columbia V9N0B7
Contact us about this property
Highlights
Estimated ValueThis is the price Wahi expects this property to sell for.
The calculation is powered by our Instant Home Value Estimate, which uses current market and property price trends to estimate your home’s value with a 90% accuracy rate.Not available
Price/Sqft$493/sqft
Est. Mortgage$4,715/mo
Tax Amount ()-
Days On Market1 day
Description
Introducing the “Rocco,” Brando Construction’s newest offering, a perfect blend of modern design and luxurious living. Spanning 2,223 sq/ft, is a stunning 3-bedroom, 2.5-bathroom rancher plus a versatile den. The layout is designed to maximize natural light, enhancing the spaces throughout. A welcoming foyer leads into the expansive great room, featuring a floor to ceiling tiled fireplace and seamless transitions to the dining area and the backyard, featuring a large covered deck, ideal for entertaining. The chef’s kitchen boasts a large island, sleek countertops, and a hidden walk-in pantry. The luxurious primary suite includes a spacious walk-in closet and a spa-inspired bath with soaker tub and a large tiled shower. Two additional bedrooms share a full bathroom, while the den with French doors offers a perfect home office or relaxation space. A well-sized laundry/mudroom with a powder room completes this home’s exceptional functionality and designed for comfortable, modern living. Listed by Courtney & Anglin - The Name Friends Recommend! courtneyanglin.com (id:39198)
Property Details
Interior
Features
Main level Floor
Kitchen
9'10 x 19'4Dining room
11'2 x 19'4Living room
17'3 x 18'2Bathroom
Exterior
Parking
Garage spaces 3
Garage type -
Other parking spaces 0
Total parking spaces 3
Property History
 69
69

