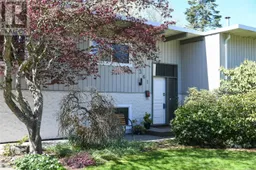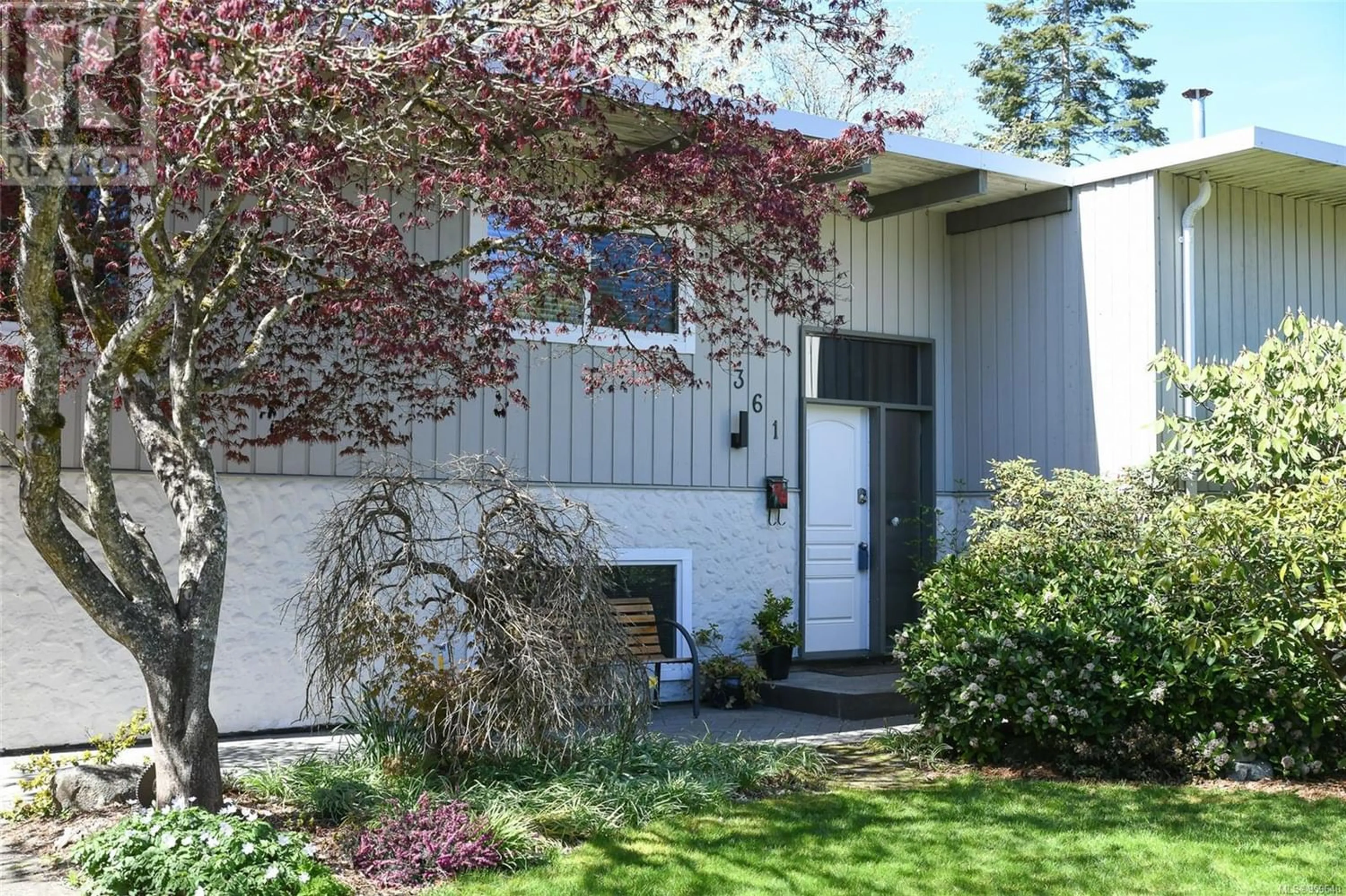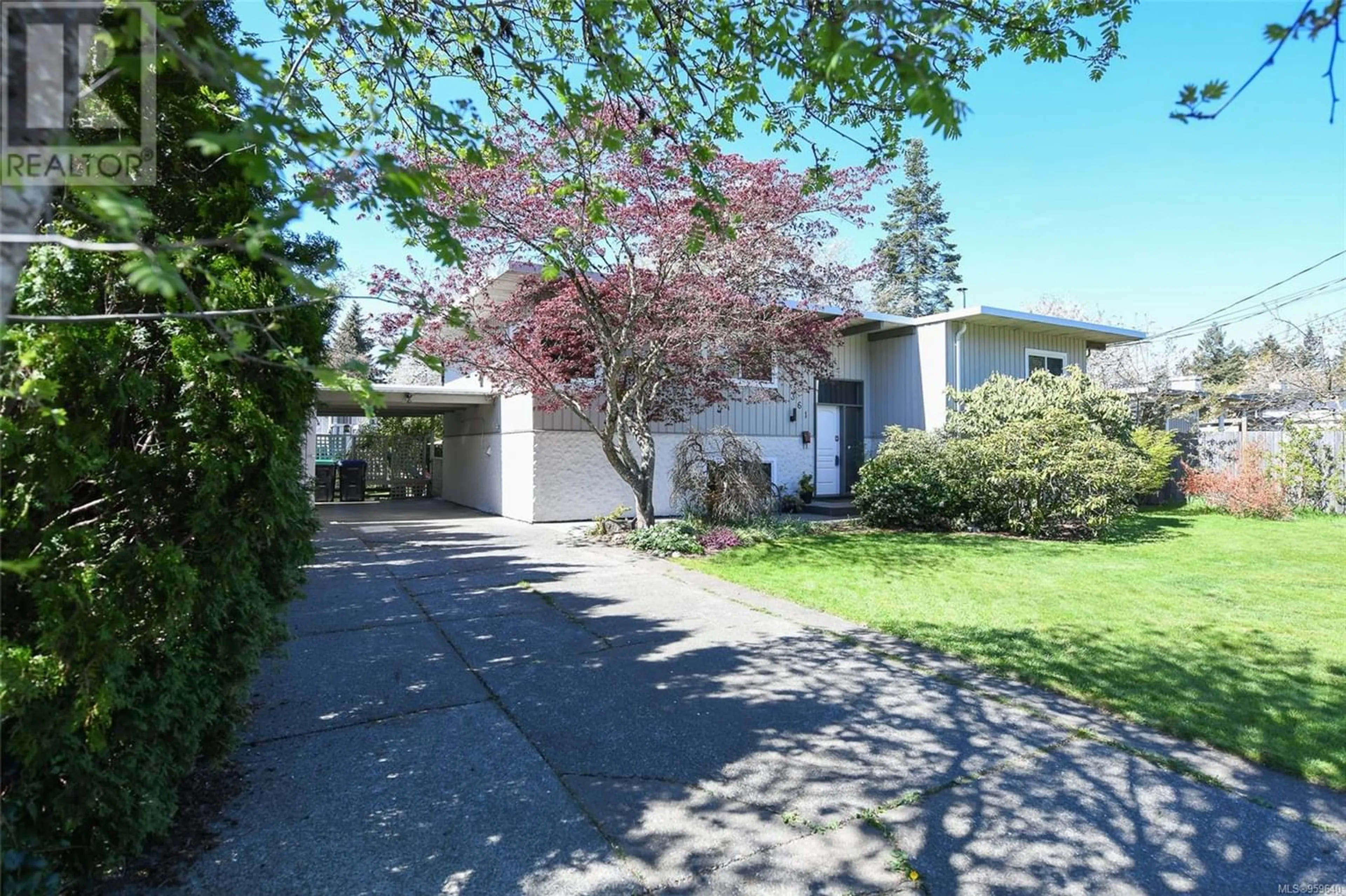361 Urquhart Ave, Courtenay, British Columbia V9N3K2
Contact us about this property
Highlights
Estimated ValueThis is the price Wahi expects this property to sell for.
The calculation is powered by our Instant Home Value Estimate, which uses current market and property price trends to estimate your home’s value with a 90% accuracy rate.Not available
Price/Sqft$344/sqft
Est. Mortgage$3,586/mo
Tax Amount ()-
Days On Market231 days
Description
This captivating mid-century modern abode is situated in a quiet neighborhood with just a short walk to the Puntledge River & vibrant downtown boasting 2,425sqft of style & warmth. Exposed beams & wood deck ceilings throughout the main living with an efficient woodstove insert to cosy up to in the inviting living/dining room. The many windows bring in lots of natural light! The kitchen offers maple cabinetry, tile backsplash & stainless appliances. With three beds & remodelled main bath up; and extensively renovated downstairs with 4th bed plus den & spacious family room area, kitchenette & bath, this home offers ample space for family & guests or the option to run as a Bed & Breakfast. Enjoy relaxing on the large, covered deck overlooking the private, landscaped yard with lane access. Fresh paint, gas hot water tank, forced air furnace & plenty of storage space. Close to recreation & all the amenities of town. This eclectic MCM home is for those buyers searching for something special! (id:39198)
Property Details
Interior
Features
Lower level Floor
Bathroom
Storage
10'4 x 12'6Bedroom
16'2 x 19'0Family room
21'9 x 14'10Exterior
Parking
Garage spaces 6
Garage type Carport
Other parking spaces 0
Total parking spaces 6
Property History
 65
65 65
65

