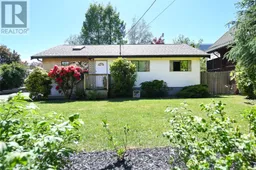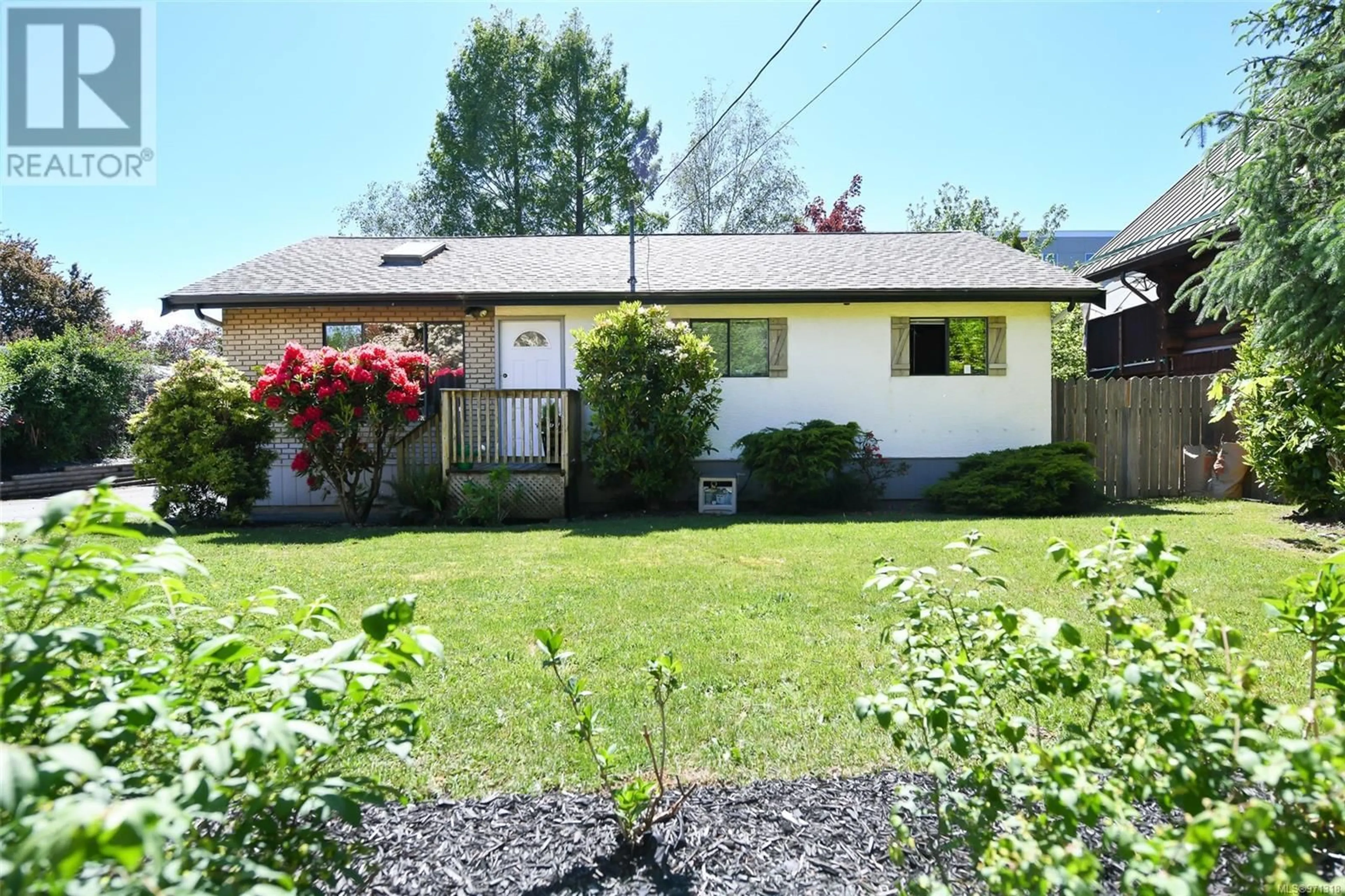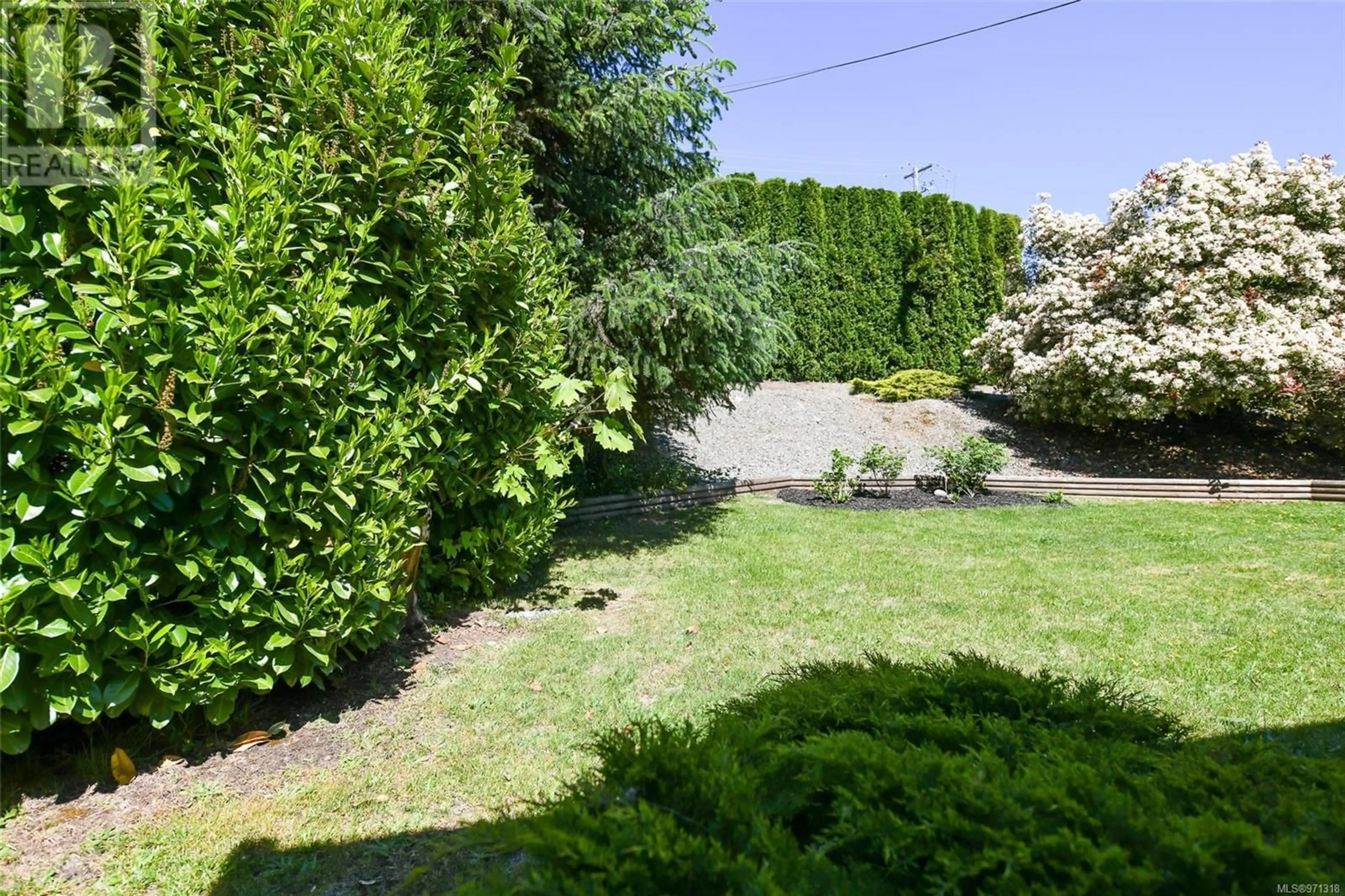355 Back Rd, Courtenay, British Columbia V9N3X1
Contact us about this property
Highlights
Estimated ValueThis is the price Wahi expects this property to sell for.
The calculation is powered by our Instant Home Value Estimate, which uses current market and property price trends to estimate your home’s value with a 90% accuracy rate.Not available
Price/Sqft$497/sqft
Est. Mortgage$2,353/mo
Tax Amount ()-
Days On Market125 days
Description
If you value the benefits of a centralized active lifestyle and a sun-drenched, airy living space, this charming home is for you! Cozy and inviting, this rancher's magic lies in its surprisingly private, treed property-an oasis amidst the bustle, surrounded by a lush, leafy green canopy and towering trees. This is a fee-good, pretty home that exudes character and comfort with its vaulted ceilings, skylights, beautiful new floors, and Teak wood kitchen. You'll love adding your special touches. Step inside and be captivated by the spacious open floor plan and functional, light-filled design that seamlessly flows from living to dining to outdoors. The sunny, private back deck is perfect for relaxing after a long day or hosting friends and family. Get the BBQ ready! But that's not all; this home features a generous lawn, landscaped to create a mini forest and oasis right in your own fenced backyard. Your pet will be free to run! Experience the best of both worlds with this incredible opportunity to have everything you need in one convenient location. It's just moments away from local amenities like the recreation centre, pool, and parks. Located in desirable East Courtenay, this home also offers easy and convenient access to shopping, restaurants, and schools, including North Island College, golf courses, and Mt Washington. Smart, central, and affordable, this home could offer a quick possession date. Move in, make it your very own, nest and invest. (id:39198)
Property Details
Interior
Features
Main level Floor
Bathroom
8'1 x 9'3Bedroom
10'3 x 9'8Primary Bedroom
12'3 x 12'8Bedroom
12'8 x 8'1Exterior
Parking
Garage spaces 4
Garage type Stall
Other parking spaces 0
Total parking spaces 4
Property History
 55
55

