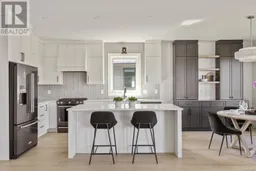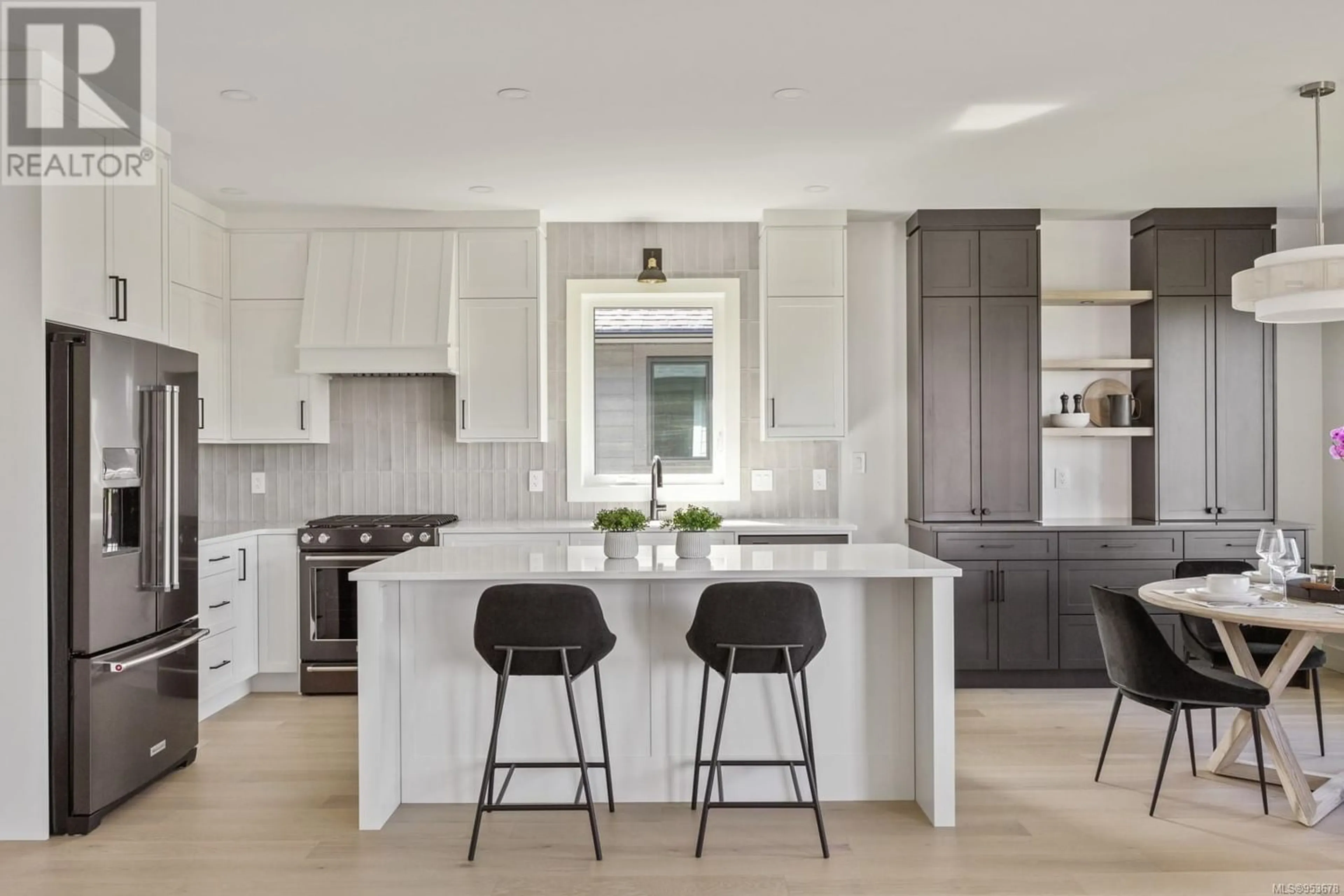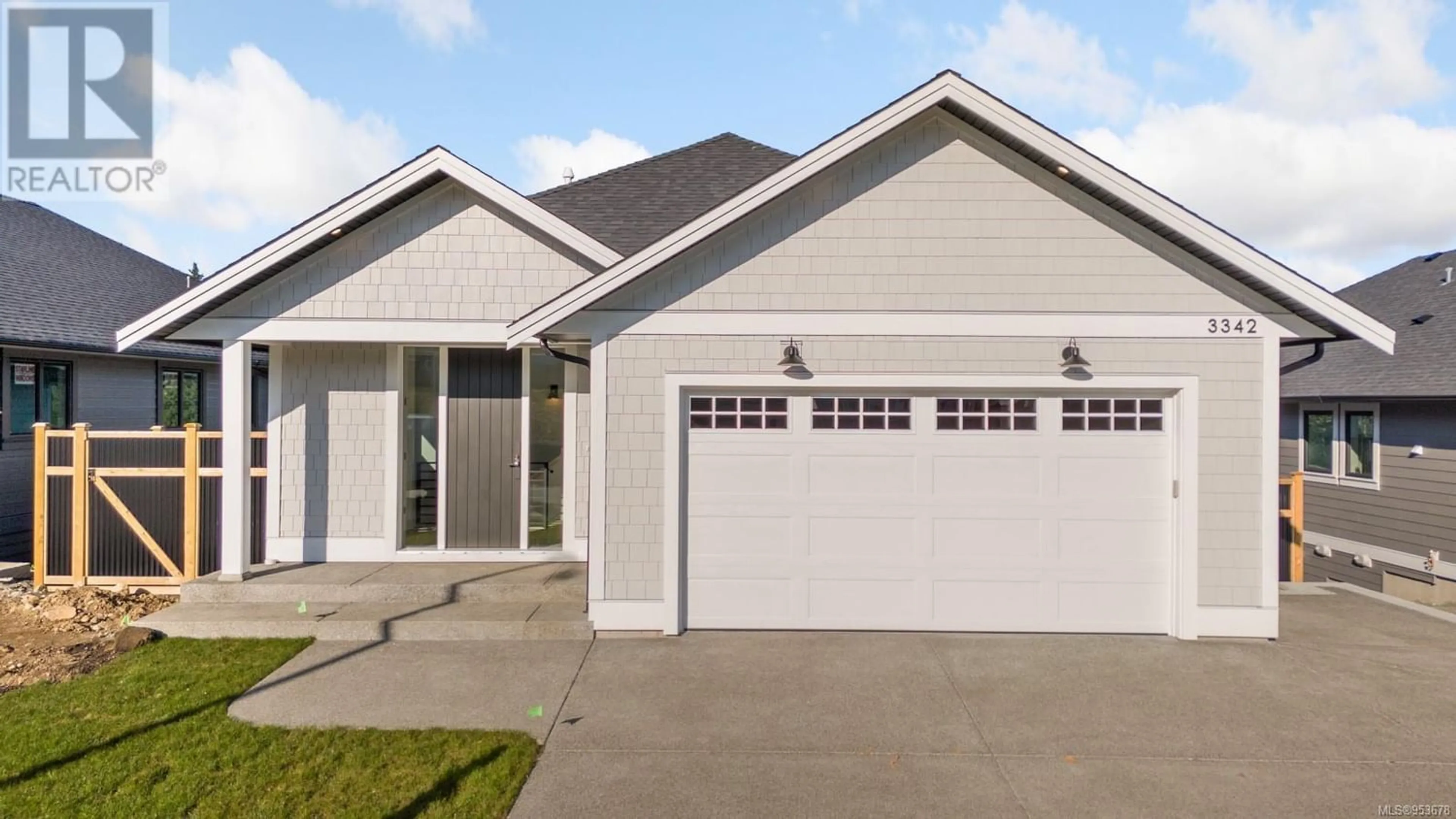3342 Marygrove Pl, Courtenay, British Columbia V9N0E7
Contact us about this property
Highlights
Estimated ValueThis is the price Wahi expects this property to sell for.
The calculation is powered by our Instant Home Value Estimate, which uses current market and property price trends to estimate your home’s value with a 90% accuracy rate.Not available
Price/Sqft$418/sqft
Est. Mortgage$5,637/mo
Tax Amount ()-
Days On Market283 days
Description
Are you ready to move into this gorgeous custom-built 3138 sqft Rancher with Walk out basement & 1 bedroom suite by the Hamilton Bros. The Hamilton Bros. team continues to present spectacular custom homes showing off their pride of craftsmanship, interior design & efficiency. This home is expertly finished using only the best building practices focusing on giving you a timeless home that is beautiful, one of a Kind & functional. Bonus revenue potential with the additional legal 600+ sqft suite. All Hamilton Brothers homes come with HRV, Hot H2O on Demand, Forced air furnace with Heat Pump/AC, Gas Fireplace, 10ft coffered great room, covered deck, Stunning tile work & gorgeous chefs kitchen w/ Island. Fully fenced, landscaped, irrigation & oversized parking complete this great home. Make sure to check out the full feature package. Better yet, come see for yourself. You just might be the next lucky owner of a Hamilton Bros. home. Contact us directly for details on other homes coming soon (id:39198)
Property Details
Interior
Features
Lower level Floor
Kitchen
12'10 x 16'4Bathroom
4'11 x 9'11Bathroom
11'4 x 4'11Bedroom
12'4 x 15'4Exterior
Parking
Garage spaces 4
Garage type -
Other parking spaces 0
Total parking spaces 4
Property History
 90
90

