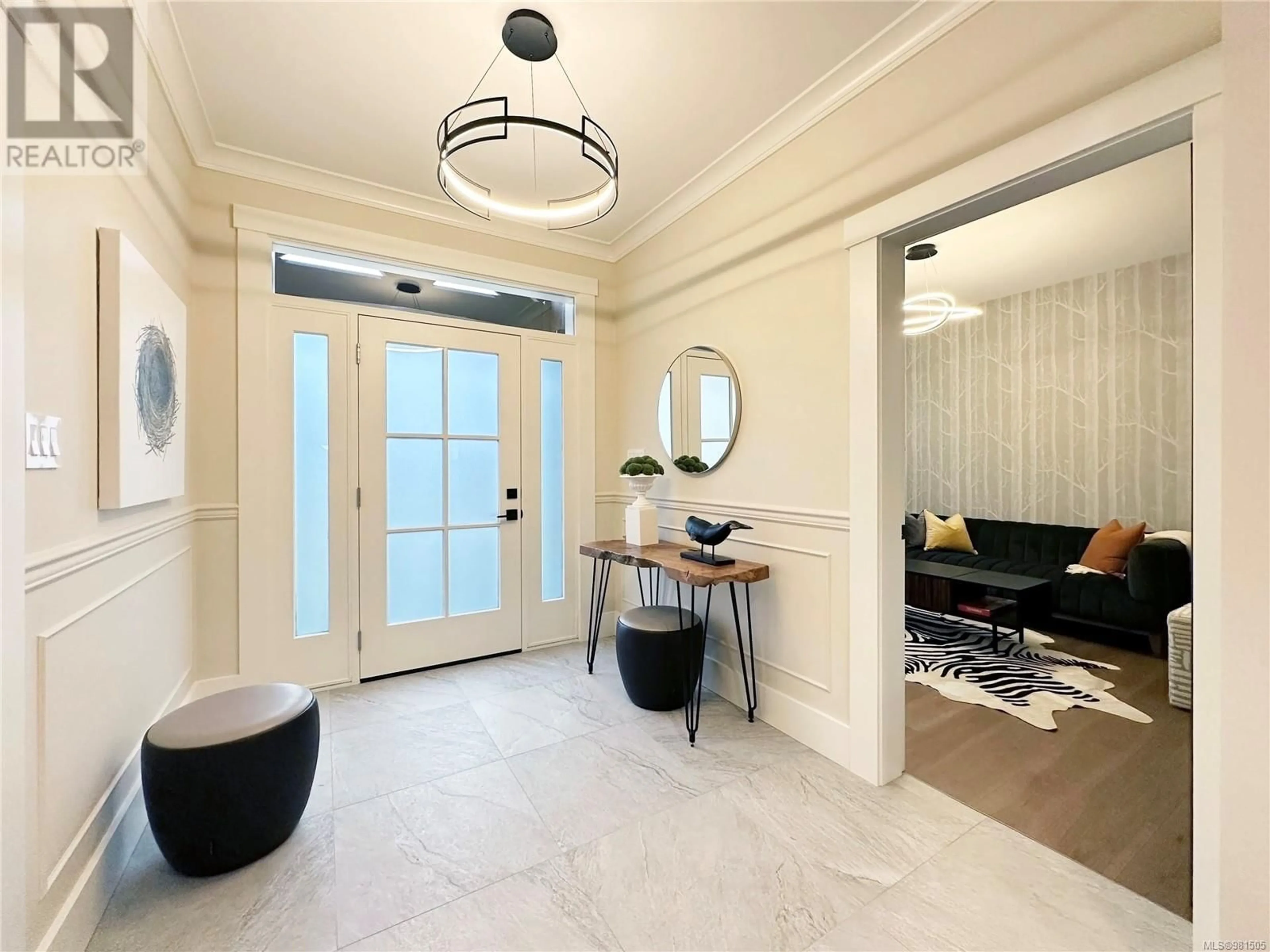3317 Manchester Dr, Courtenay, British Columbia V9N0X0
Contact us about this property
Highlights
Estimated ValueThis is the price Wahi expects this property to sell for.
The calculation is powered by our Instant Home Value Estimate, which uses current market and property price trends to estimate your home’s value with a 90% accuracy rate.Not available
Price/Sqft$641/sqft
Est. Mortgage$6,420/mo
Tax Amount ()-
Days On Market46 days
Description
Welcome to 3317 Manchester Drive in Crown Isle's newest subdivision, Greystone Estates. This 2329 sq ft, 1-1/2 storey home, built by Crown Isle Homes, is perfect for all stages of life from growing family to empty nesters with extra space for returning children and grandchildren. The ''Westbrook'' plan has the Primary bedroom plus a den/office and large laundry room on the main floor and two additional bedrooms upstairs. A fantastic gourmet kitchen is open to the great room with a stunning fireplace dividing off the dining room to create its own special feeling. Come and see for yourself why this home defines the ultimate in gracious living within the Crown Isle Resort and Golf Community. (id:39198)
Property Details
Interior
Features
Second level Floor
Bathroom
10 ft x 5 ftBedroom
13 ft x 13 ftBedroom
12 ft x 11 ftExterior
Parking
Garage spaces 4
Garage type -
Other parking spaces 0
Total parking spaces 4
Property History
 14
14





