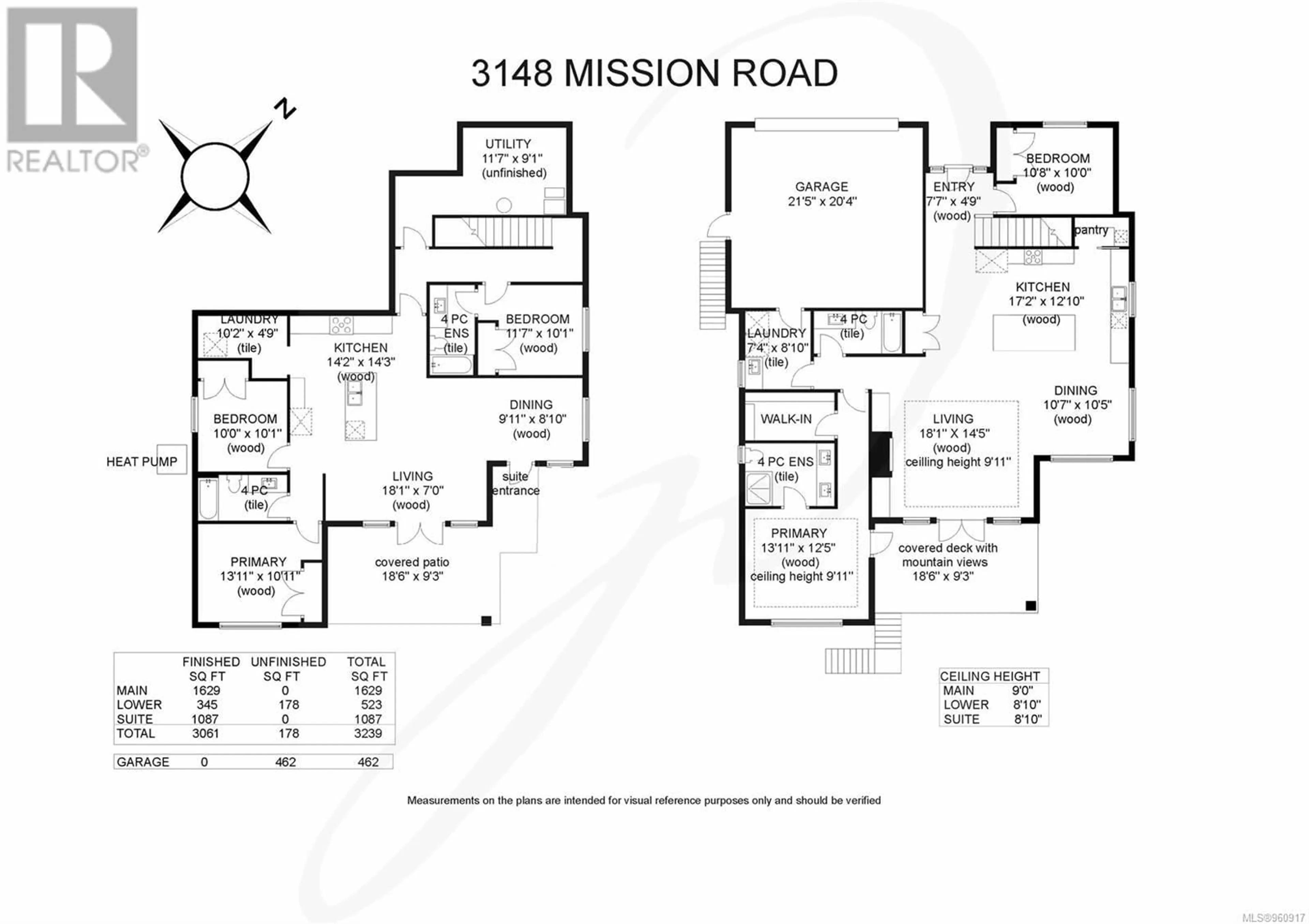3148 Mission Rd, Courtenay, British Columbia V9N3Z9
Contact us about this property
Highlights
Estimated ValueThis is the price Wahi expects this property to sell for.
The calculation is powered by our Instant Home Value Estimate, which uses current market and property price trends to estimate your home’s value with a 90% accuracy rate.Not available
Price/Sqft$424/sqft
Est. Mortgage$5,905/mo
Tax Amount ()-
Days On Market221 days
Description
Exquisite home in Northridge Estates with 2 BD/ 1 BA, 1,087sf legal suite! Built in 2022, this main level entry w/ walk-out basement offers 3,239sf, 5 BD/ 4 BA, nestled on a .26 acre. Sophisticated luxury, contemporary styling, & spacious room sizes. Generous windows showcase the tranquil views of the private fenced yard. An open plan w/ 10’ceilings in the Great room, floor to ceiling stone fireplace, & access to the covered deck w/ stairs to the yard for the kids to run & play. A stunning kitchen w/ bright white cabinets to the ceiling, gas range, quartz counters, generous island w/ seating and butler’s pantry. The primary suite offers 10’ ceiling & luxurious ensuite, a front den/bedroom, & the lower level of the main house offers a bedroom w/ ensuite. The suite can be part of the main home or a revenue generator w/ full kitchen, laundry & covered patio. Wood flooring, LED lighting, Celebright Holiday lighting, Heat pump, H/W on demand, irrigation, New Home Warranty, $44,000 upgrades. (id:39198)
Property Details
Interior
Features
Lower level Floor
Ensuite
Utility room
11'7 x 9'1Bedroom
11'7 x 10'1Exterior
Parking
Garage spaces 2
Garage type Garage
Other parking spaces 0
Total parking spaces 2
Property History
 56
56

