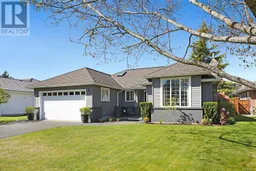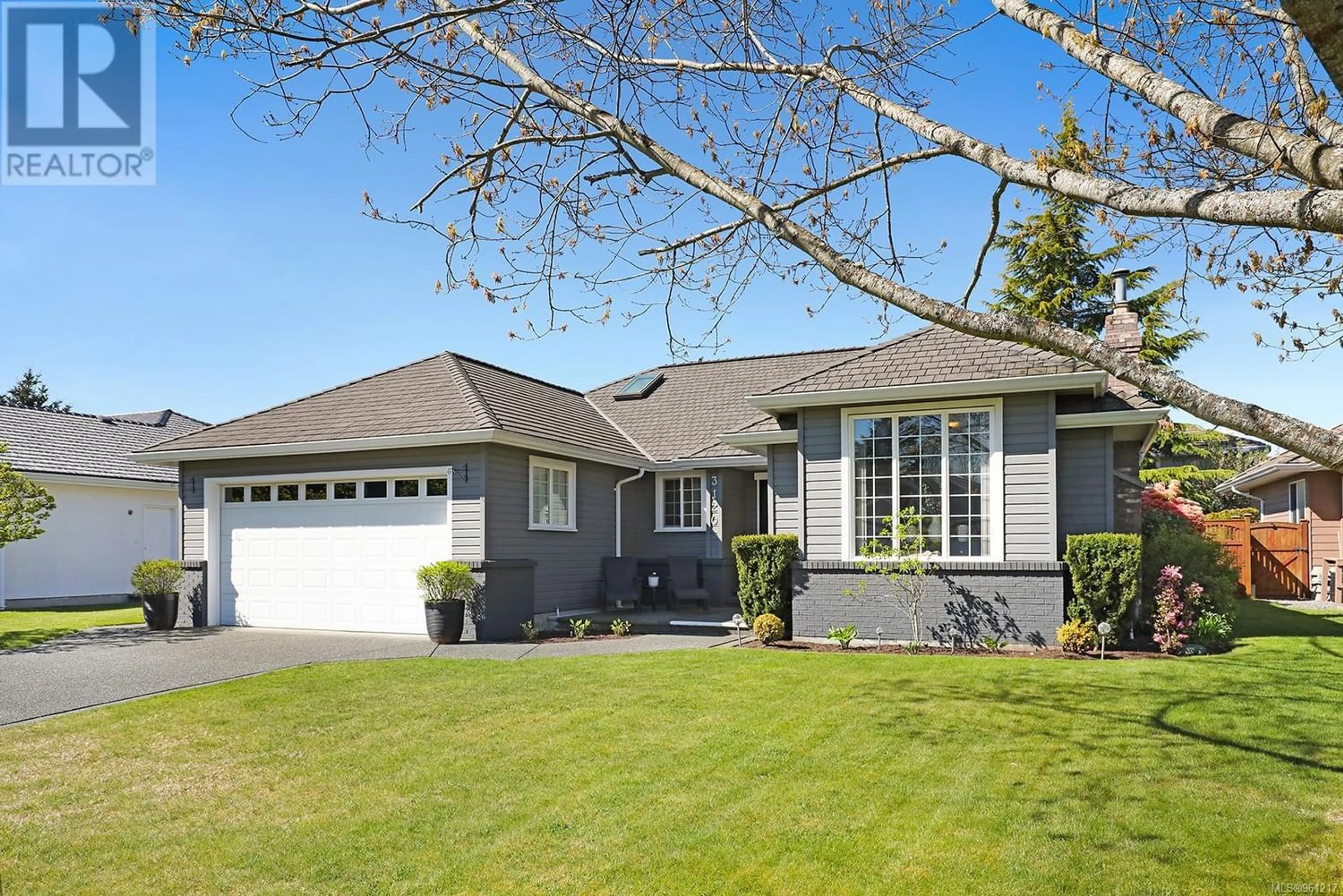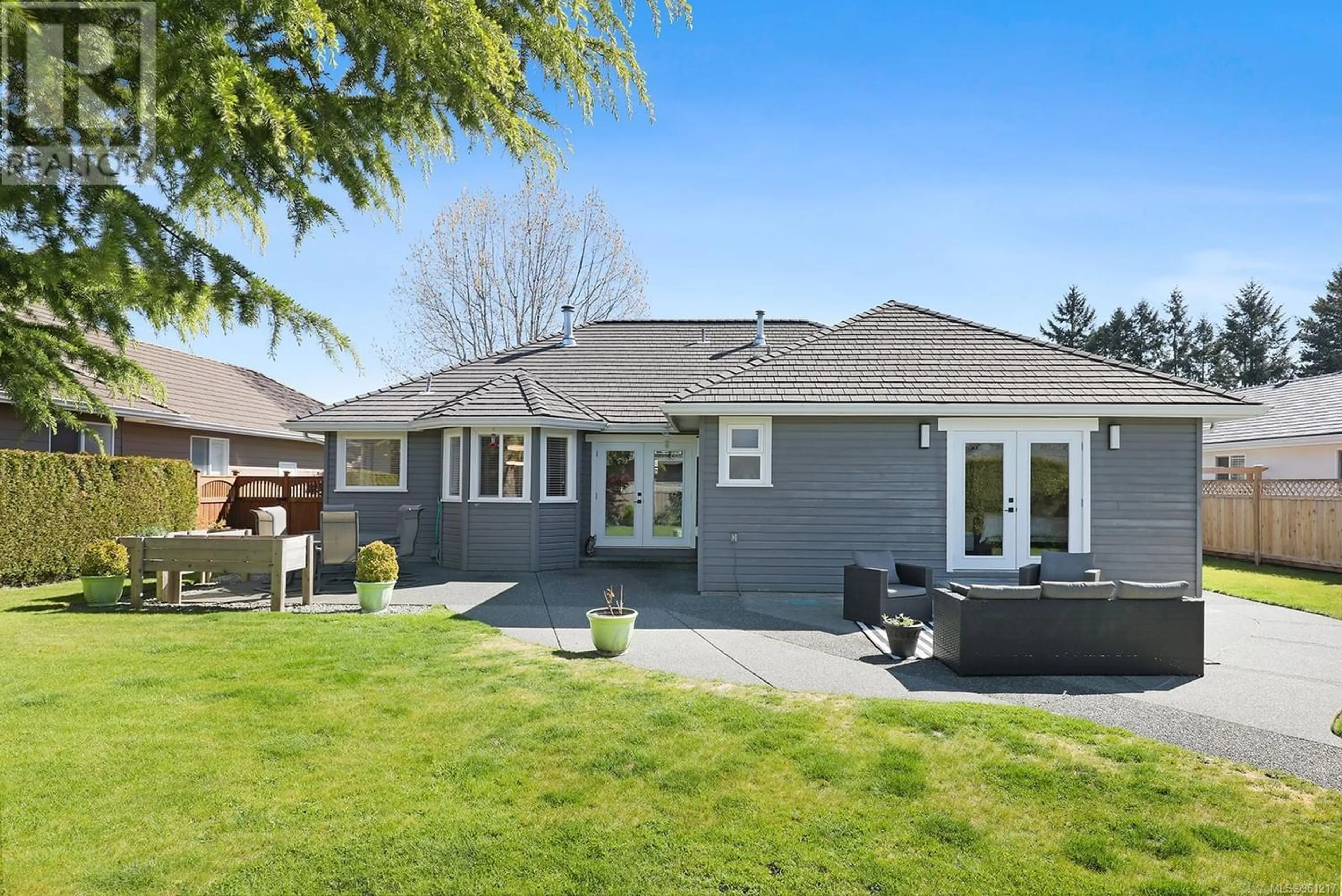3120 CROWN ISLE Dr, Courtenay, British Columbia V9N9X7
Contact us about this property
Highlights
Estimated ValueThis is the price Wahi expects this property to sell for.
The calculation is powered by our Instant Home Value Estimate, which uses current market and property price trends to estimate your home’s value with a 90% accuracy rate.Not available
Price/Sqft$620/sqft
Est. Mortgage$4,402/mo
Tax Amount ()-
Days On Market206 days
Description
Updated rancher nestled in the prestigious Crown Isle Resort community. This charming 3bd/3ba home boasts 1651 sqft of meticulously updated living space, all on a generous 0.21-acre lot. As you step inside, you'll notice the attention to detail and modern touches throughout. The heart of this home is the beautiful kitchen renovation, featuring an elegant Ikea kitchen adorned with brushed gold hardware & luxurious quartz countertops. A butler's pantry with a small desk area adds functionality, while a sit-up counter area invites gatherings. Enjoy your morning coffee in the banquet kitchen nook, nestled in a bay window overlooking the backyard. Spacious family room, complete with French doors leading to the backyard, features a cozy gas fireplace, perfect for chilly evenings. A formal living room with vaulted ceilings and another gas fireplace offers a sophisticated space for entertaining guests. This home offers a quiet retreat while still being close to all amenities. Additional features include forced air natural gas furnace, induction stove and heated tile floors in the bathrooms. Step outside to your private backyard oasis, complete with partial mountain views and a wired shop for all your hobbies and projects. The large patio area is ideal for outdoor entertaining or simply relaxing in the tranquil surroundings. This property also features new light fixtures throughout, an in-ground sprinkler system for easy lawn maintenance, and ample parking space. Located in a peaceful corner of the Crown Isle neighborhood, this home offers a quiet retreat while still being close to all amenities, including golfing, shopping, dining, and outdoor recreation opportunities. Don't miss the opportunity to make this beautifully renovated rancher your new home sweet home in the Comox Valley. (id:39198)
Property Details
Interior
Features
Main level Floor
Bedroom
13'1 x 9'10Primary Bedroom
15'1 x 13'1Kitchen
13'0 x 9'10Family room
17'0 x 13'1Exterior
Parking
Garage spaces 2
Garage type -
Other parking spaces 0
Total parking spaces 2
Property History
 46
46

