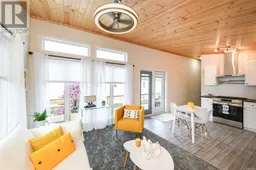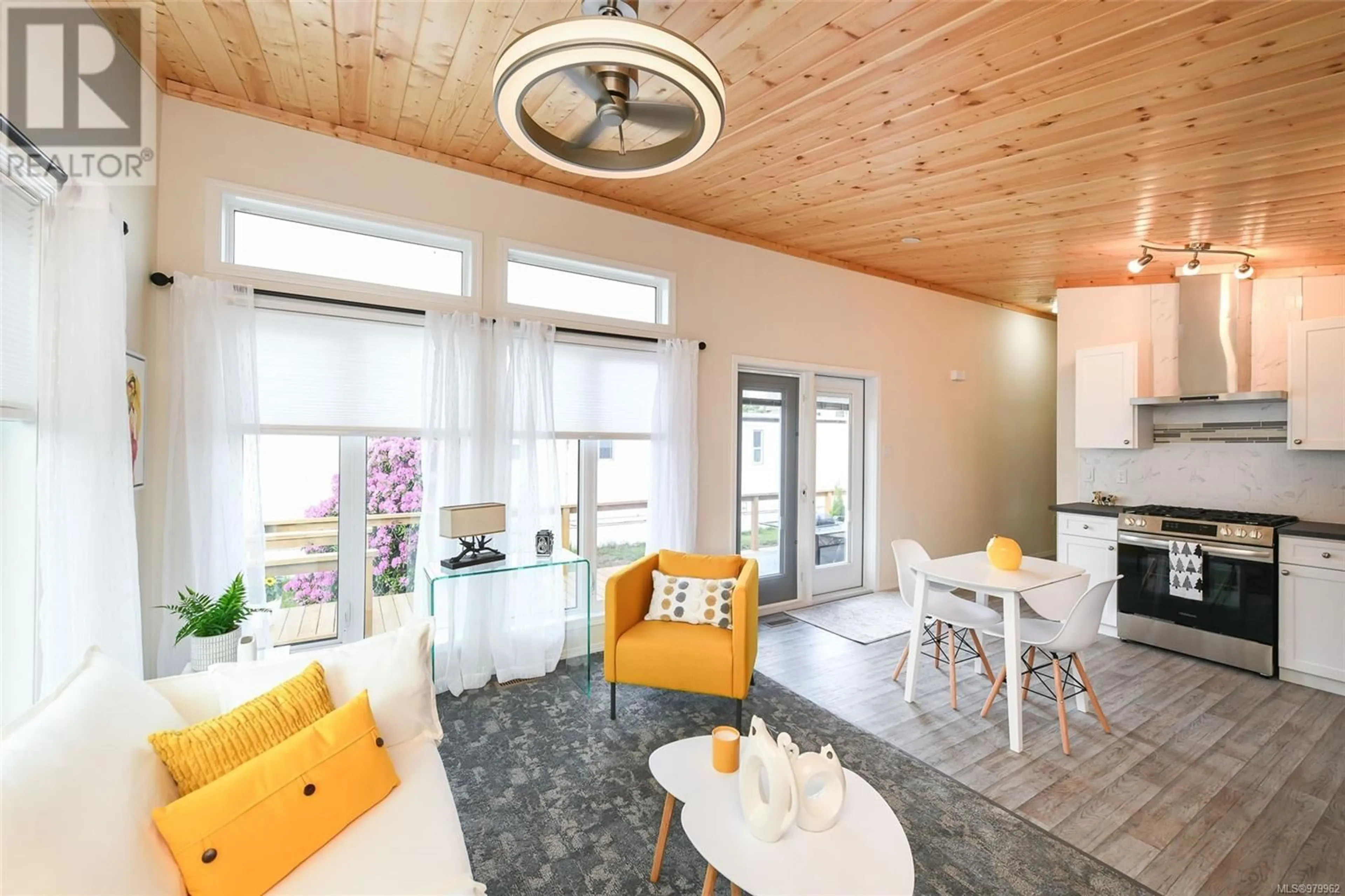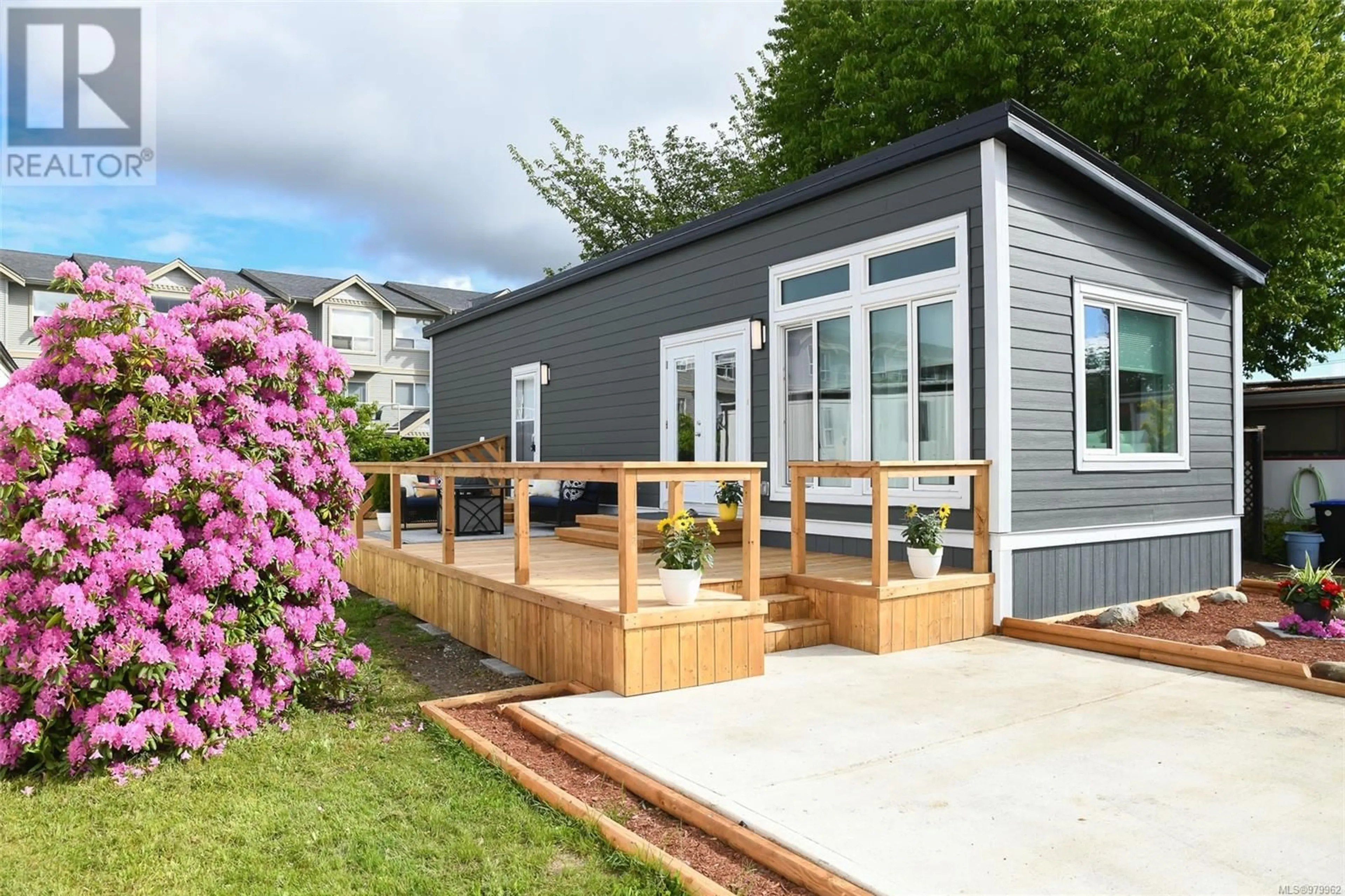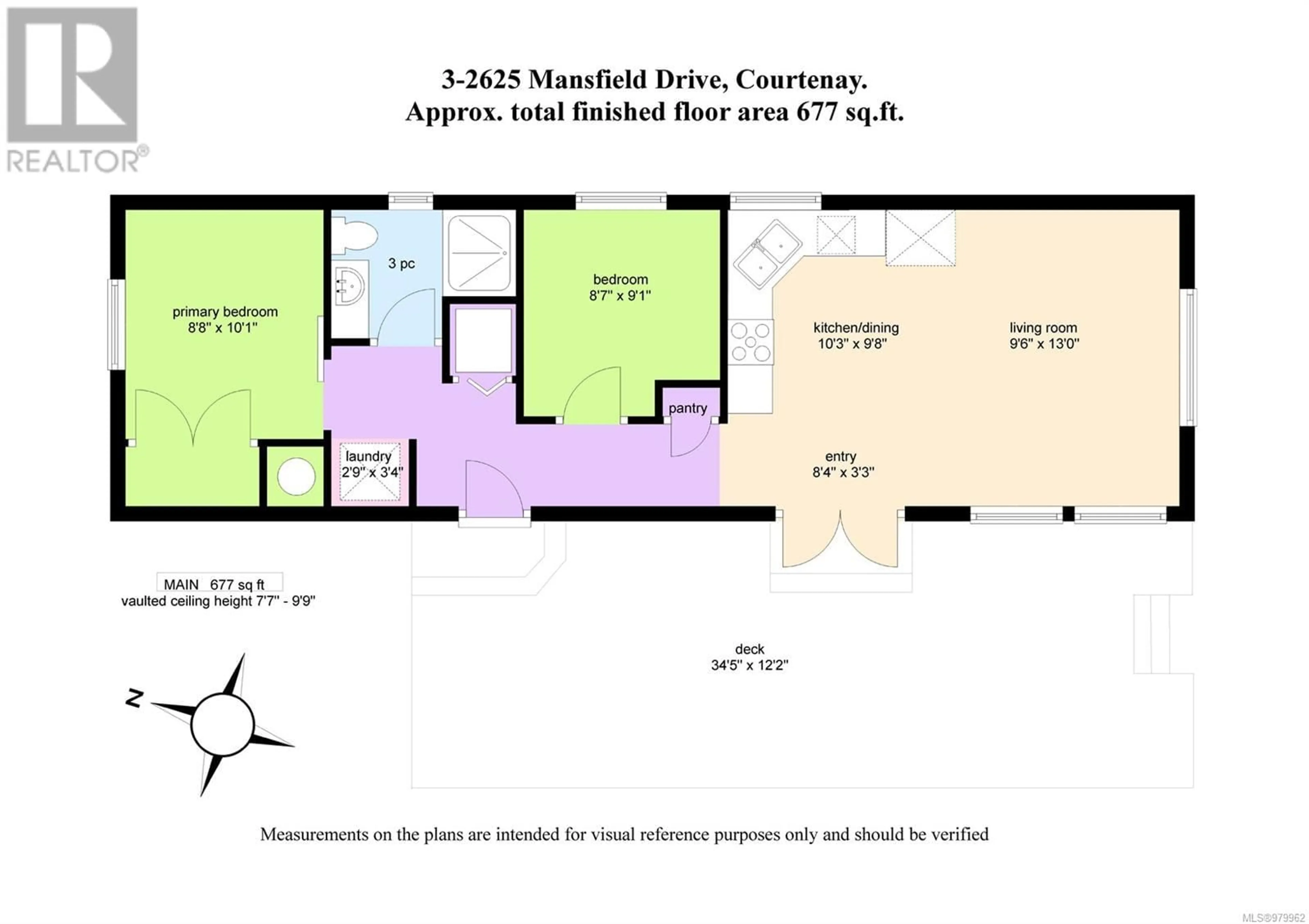3 2625 Mansfield Dr, Courtenay, British Columbia V9N3M2
Contact us about this property
Highlights
Estimated ValueThis is the price Wahi expects this property to sell for.
The calculation is powered by our Instant Home Value Estimate, which uses current market and property price trends to estimate your home’s value with a 90% accuracy rate.Not available
Price/Sqft$413/sqft
Est. Mortgage$1,202/mo
Maintenance fees$700/mo
Tax Amount ()-
Days On Market24 days
Description
Brand new West Coast style home, steps to the beach! 55+ Park. Immediate possession available, ready to move in. This 2bed home has expansive natural wood vaulted ceilings and an open floor lan. Huge deck! Efficient natural gas forced air furnace, and gas range for the gourmet cook! Stainless appliances. New construction; check with listing agent for incentives and possibility of upgrades and/or additions. Walking distance to most amenities! Enjoy a healthy lifestyle, situated across the street from the popular Airpark walkway along the ocean! A couple of minutes to walk to Aces Brewery or Whistlestop Pub. One dog up to 25 pounds plus one cat, or two cats with no dog allowed on Park approval. No rentals. This quiet 55+ park is undergoing some Upgrades in the near future, regarding landscaping, pavement, and more. What a wonderful opportunity to live in a quiet area with nature close by well being able to walk to restaurants! Come have a look at this beautiful new home today. + GST (id:39198)
Property Details
Interior
Features
Lower level Floor
Living room
measurements not available x 13 ftExterior
Parking
Garage spaces 2
Garage type -
Other parking spaces 0
Total parking spaces 2
Property History
 31
31


