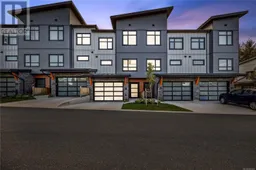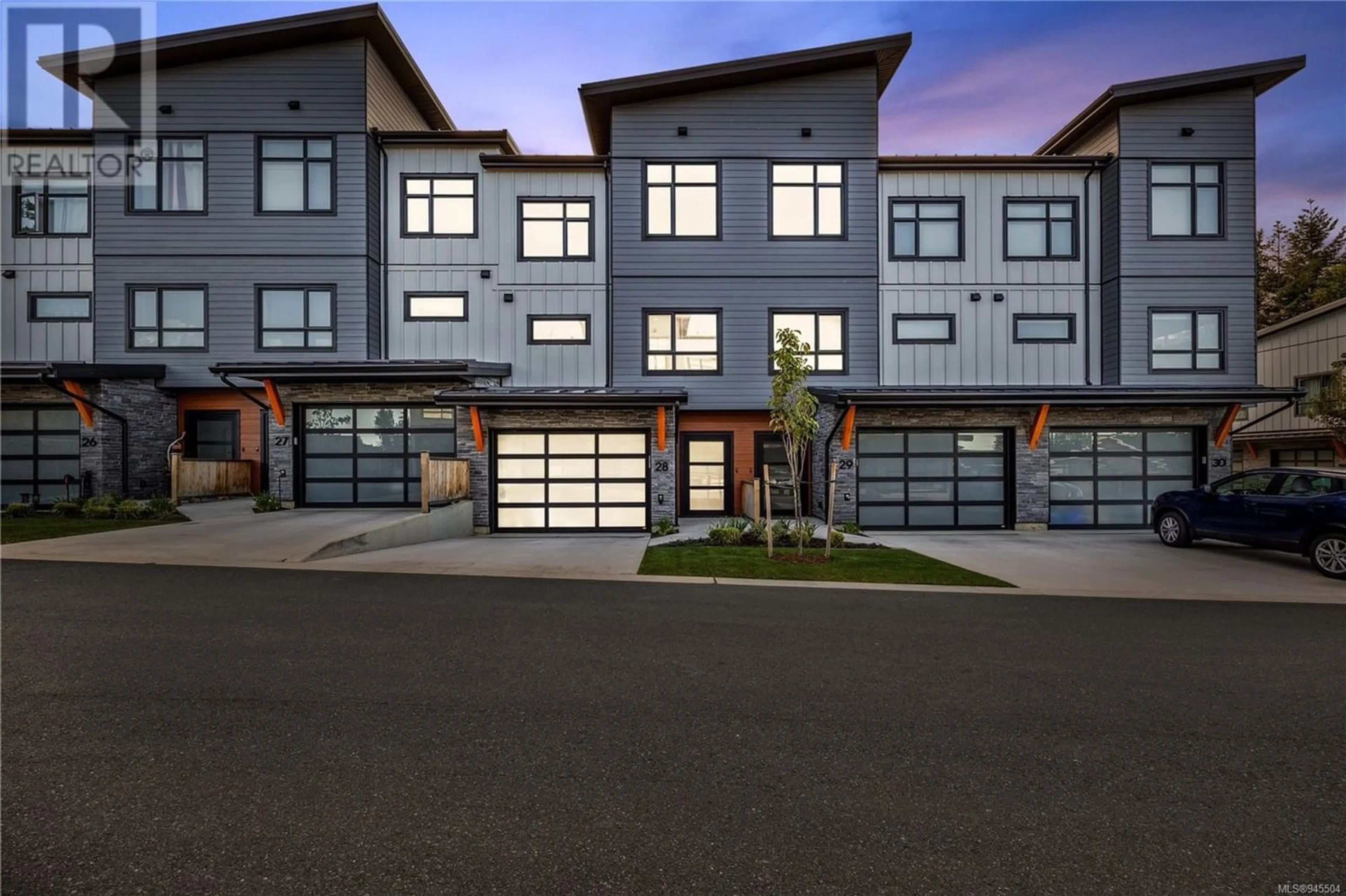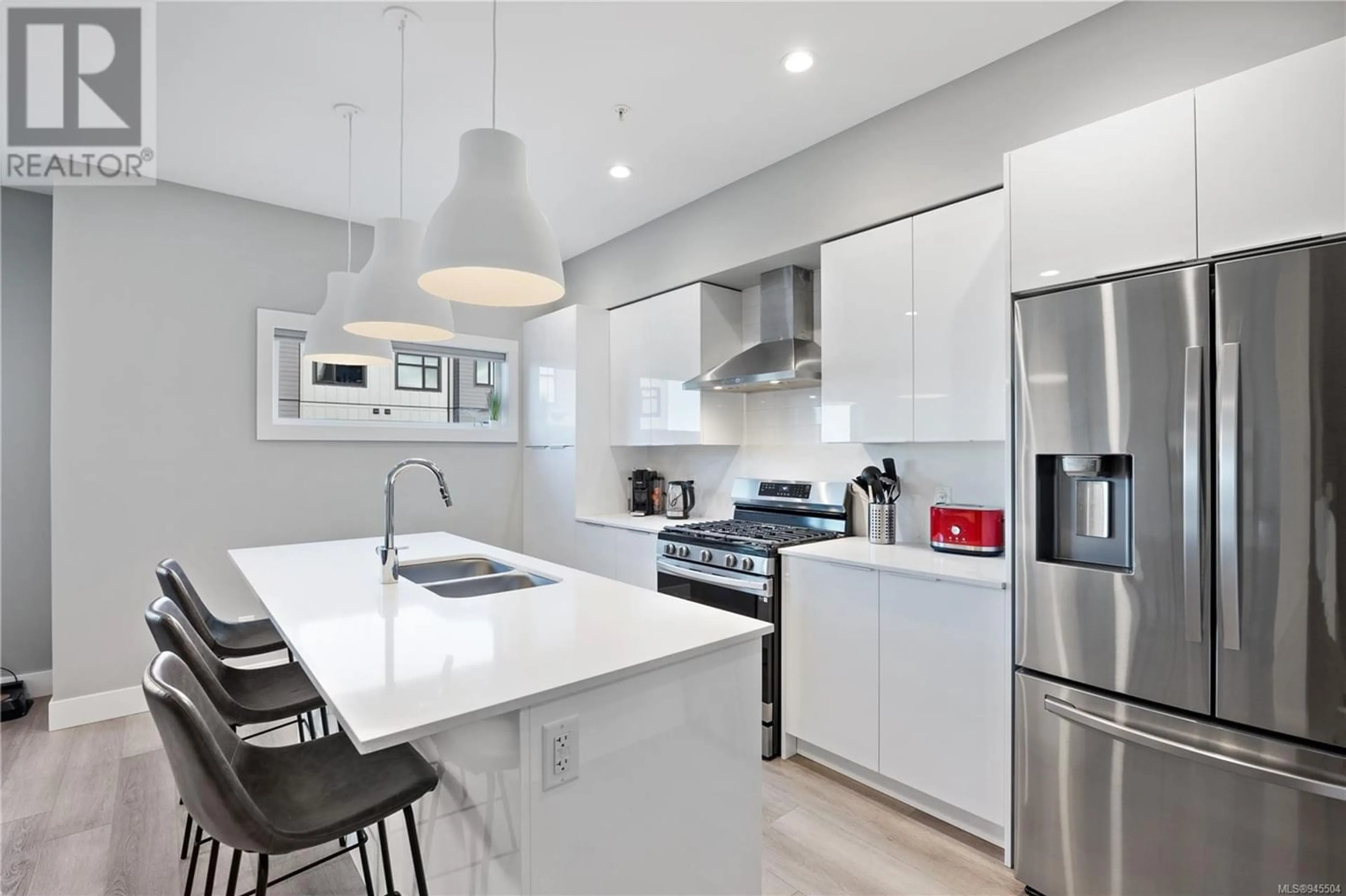28 623 Crown Isle Blvd, Courtenay, British Columbia V9N9W8
Contact us about this property
Highlights
Estimated ValueThis is the price Wahi expects this property to sell for.
The calculation is powered by our Instant Home Value Estimate, which uses current market and property price trends to estimate your home’s value with a 90% accuracy rate.Not available
Price/Sqft$303/sqft
Est. Mortgage$2,920/mo
Maintenance fees$277/mo
Tax Amount ()-
Days On Market1 year
Description
Welcome to this spacious and affordable family haven at The Boulevard! This exceptional townhouse offers a generous 2000 square feet of meticulously designed living space, perfect for families seeking room to grow without breaking the bank. Inside, you'll find well-lit and expansive living areas, basking in an abundance of natural light, making it an ideal setting for both family life and entertaining. Luxurious features abound, including sleek quartz countertops, mountain views, heated bathroom tiles, vinyl plank floors, a stylish tile and glass shower in the ensuite, and blackout blinds in the bedrooms for those restful nights. With 9 and 10-foot ceilings, this home exudes a sense of spaciousness and elegance. The practicality continues with stainless steel appliances, a convenient gas range, and a single car garage with extra storage space. The lower level easilly works as a fourth bedroom with it's own four piece bathroom, but also makes for a perfect rec room. Outside features an upper level deck for BBQing with a natural gas hookup for convenience while the lower level has a separate deck and a fenced yard for pets. Situated in the tranquil end of the complex, this home remains close to a plethora of amenities, recreational opportunities, and all levels of schooling. Stay comfortable year-round with a high-efficiency gas furnace, air conditioning, and hot water on demand. This is an opportunity for families to embrace a spacious and luxurious lifestyle without compromising on budget. Welcome home to The Boulevard! (id:39198)
Property Details
Interior
Features
Third level Floor
Laundry room
5'11 x 5'11Primary Bedroom
13'8 x 12'11Ensuite
Bedroom
13'1 x 9'8Exterior
Parking
Garage spaces 12
Garage type -
Other parking spaces 0
Total parking spaces 12
Condo Details
Inclusions
Property History
 46
46

