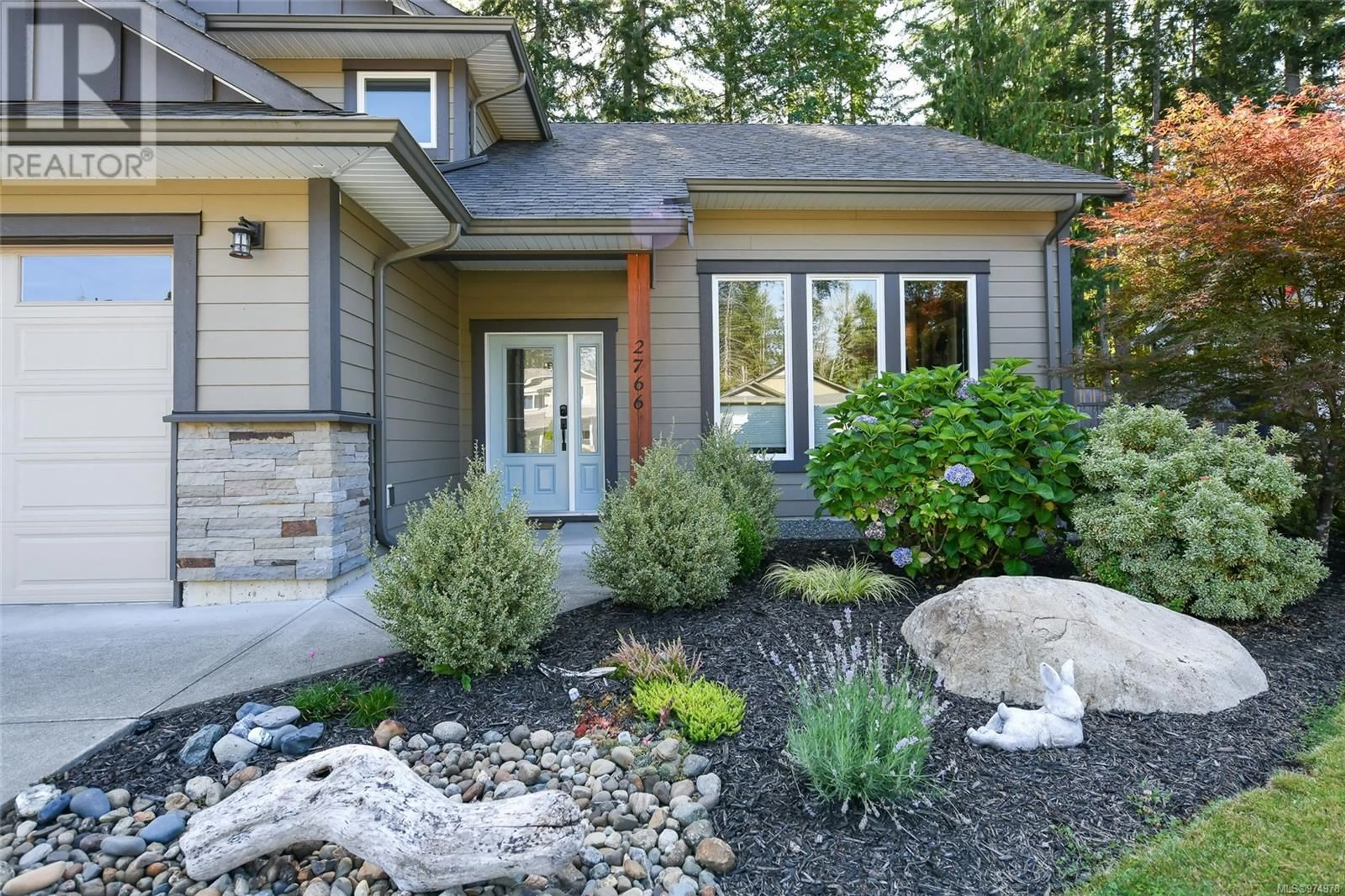2766 Swanson St, Courtenay, British Columbia V9N0C8
Contact us about this property
Highlights
Estimated ValueThis is the price Wahi expects this property to sell for.
The calculation is powered by our Instant Home Value Estimate, which uses current market and property price trends to estimate your home’s value with a 90% accuracy rate.Not available
Price/Sqft$435/sqft
Est. Mortgage$3,801/mo
Tax Amount ()-
Days On Market81 days
Description
This well-maintained 3 bed/3 bath family home built by Cameron Construction in 2016 is an inviting property featuring an open-plan downstairs; a layout perfect for modern living. Soaring 11ft ceilings in the living area & a cozy gas fireplace adds warmth. Engineered hardwood flooring throughout. The kitchen has a functional layout & is equipped with stainless appliances, making meal prep a breeze. Step outside to your private yard from the sliding glass doors off the dining area. There’s a partially covered patio area to barbeque & entertain or simply relax taking in the natural surroundings. The fully fenced backyard is complete with a garden shed & irrigation system to keep your garden lush. A spacious primary bedroom is conveniently located on the main floor with it’s own ensuite & walk in closet. Upstairs, you'll find a large bonus room, ideal for a kid/teen space & 2 more bedrooms. This home truly has it all—don't miss the chance to make it yours! Close to town & amenities. (id:39198)
Property Details
Interior
Features
Second level Floor
Bonus Room
20'11 x 10'10Bathroom
Storage
6'1 x 4'3Bedroom
9'11 x 11'4Exterior
Parking
Garage spaces 4
Garage type Garage
Other parking spaces 0
Total parking spaces 4
Property History
 57
57

