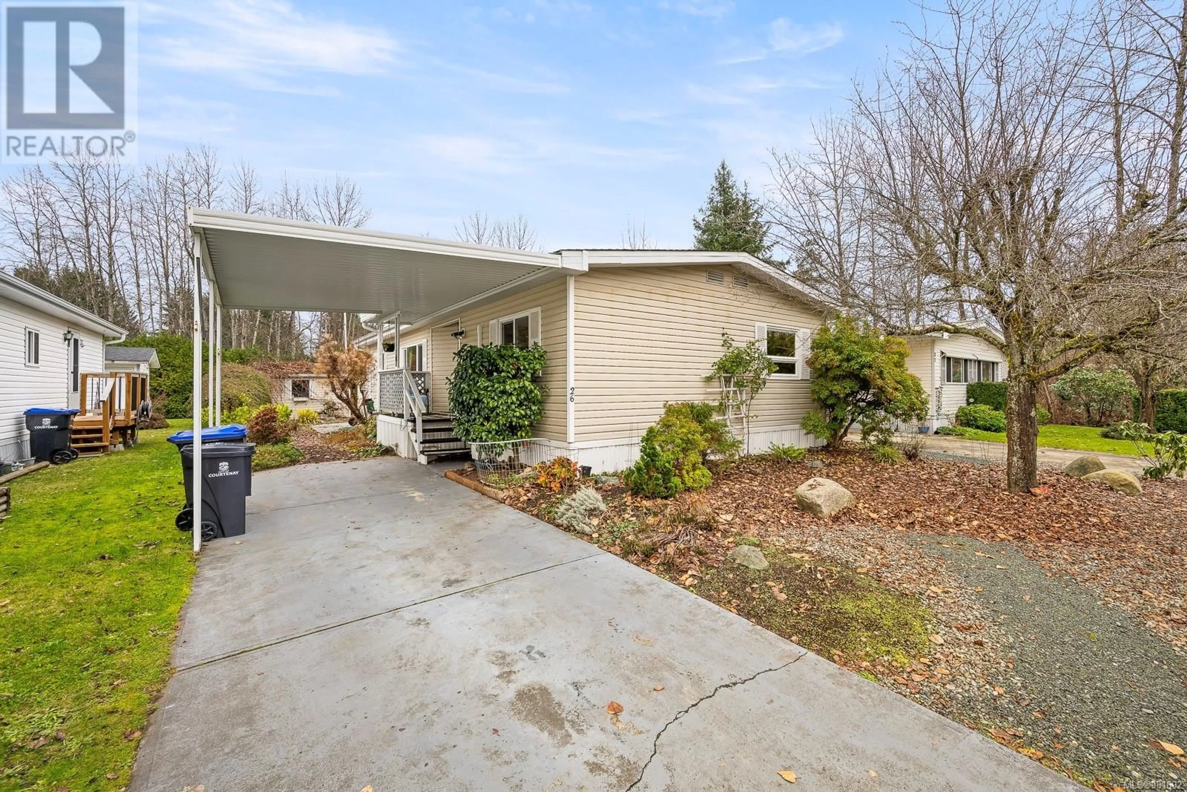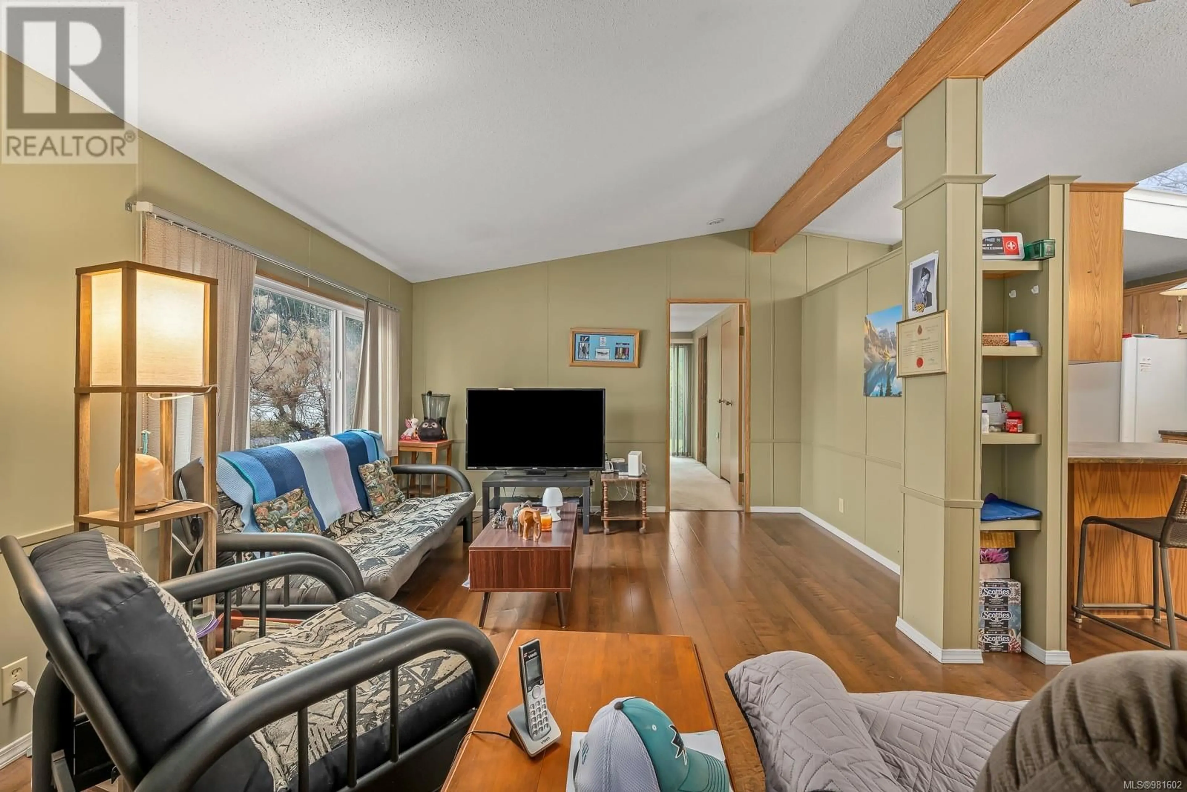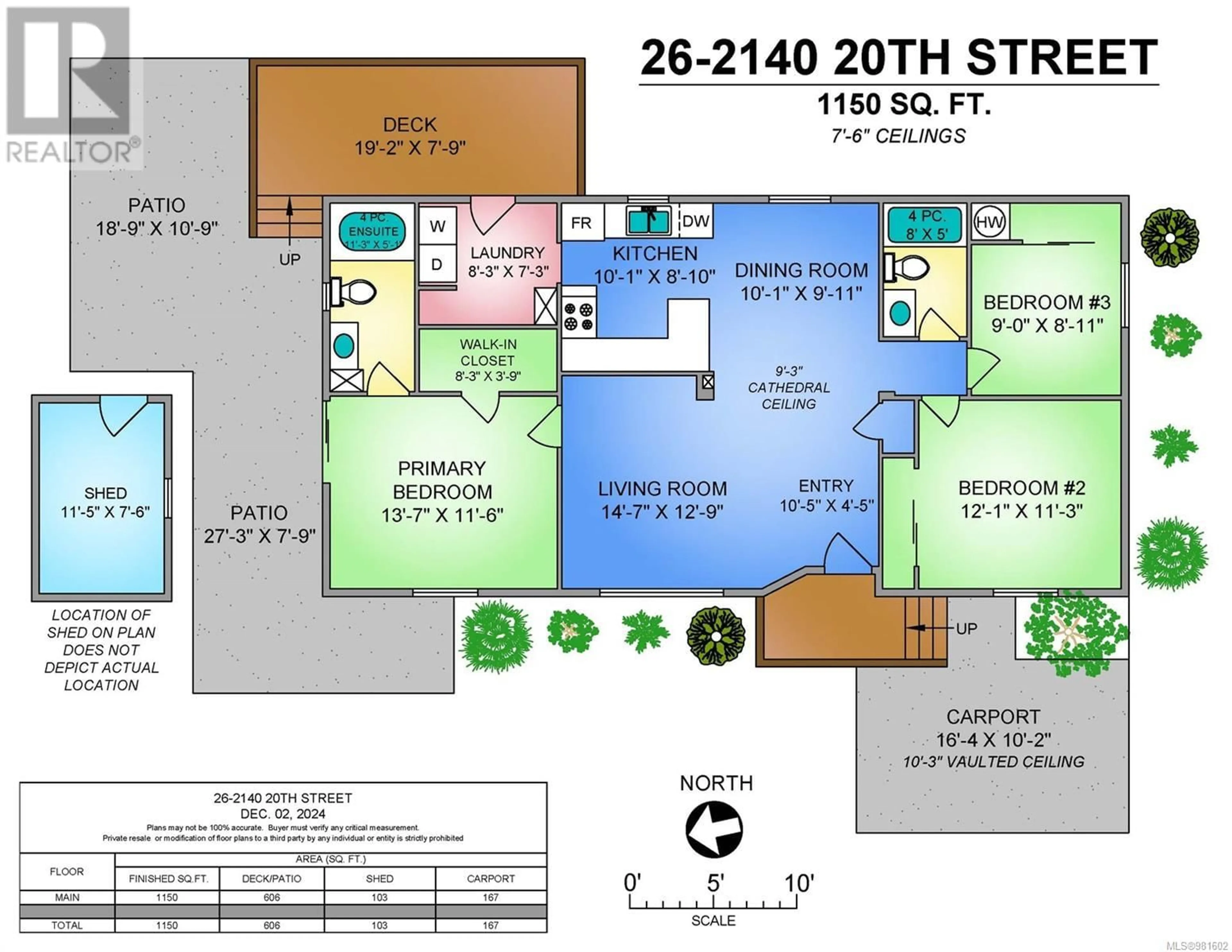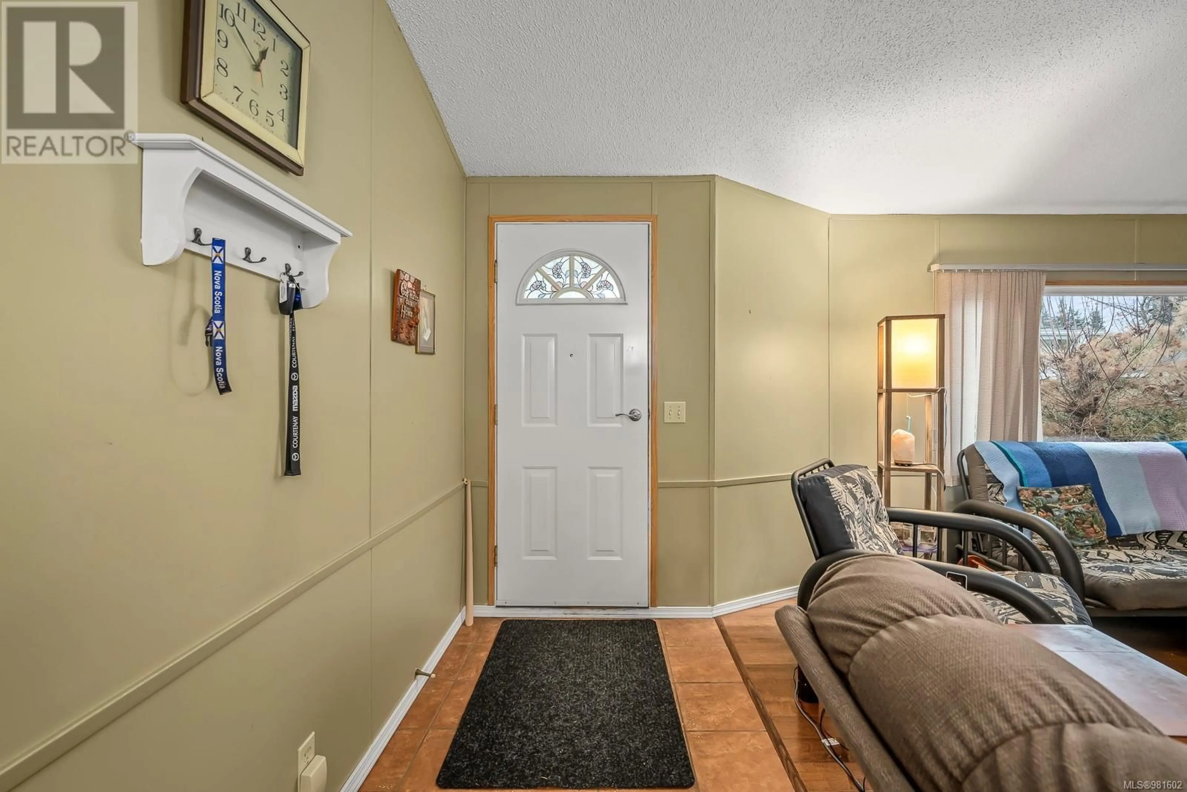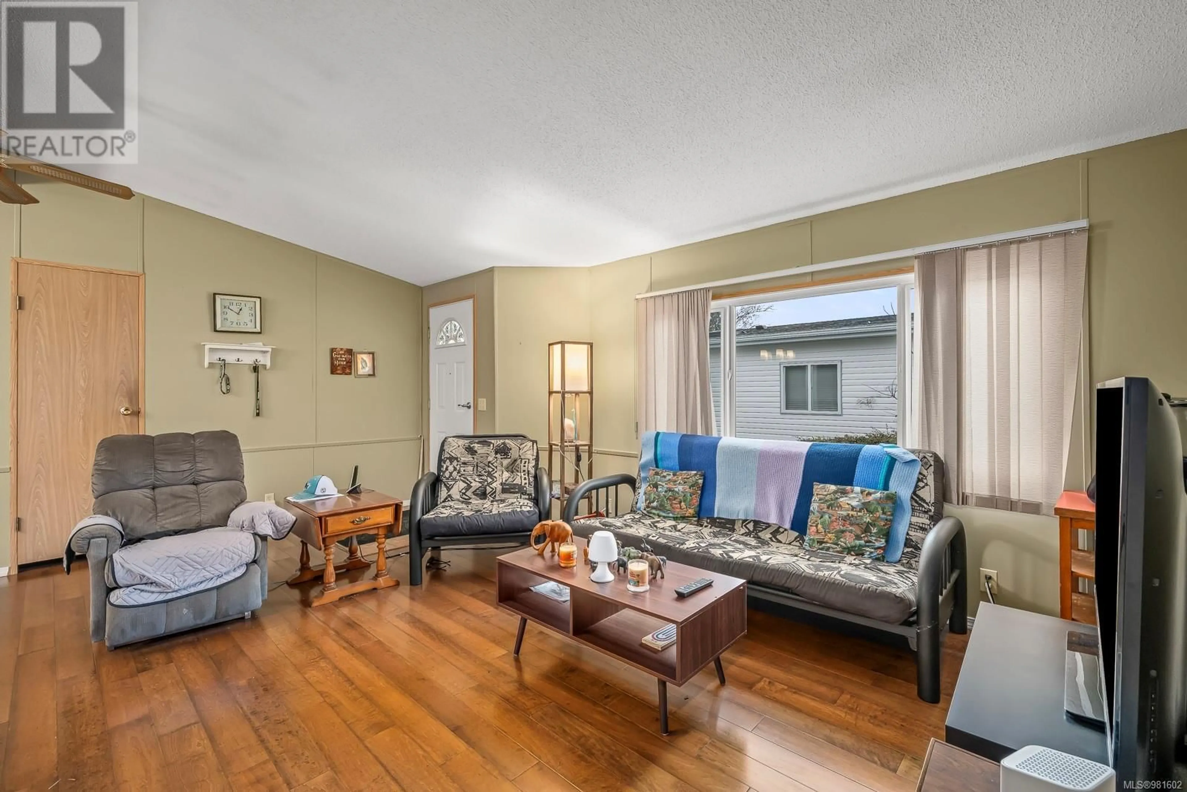26 2140 20th St, Courtenay, British Columbia V9N2G6
Contact us about this property
Highlights
Estimated ValueThis is the price Wahi expects this property to sell for.
The calculation is powered by our Instant Home Value Estimate, which uses current market and property price trends to estimate your home’s value with a 90% accuracy rate.Not available
Price/Sqft$294/sqft
Est. Mortgage$1,456/mo
Maintenance fees$625/mo
Tax Amount ()-
Days On Market24 days
Description
This charming, 3 bedroom and 2 full bathroom, updated, double-wide, in quiet, well-maintained Japonica Park is ready for you to move in and enjoy your retirement. Recent upgrades include freshly painted deck railings, interior paint, laminate flooring and a brand new heat pump. Cathedral ceilings, skylights and an open concept layout provide a bright, airy feel. The exterior has thoughtful, easy to maintain landscaping, a front and back porch and a garden shed. Centrally located in a quiet neighbourhood and minutes to the heart of downtown Courtenay. (id:39198)
Property Details
Interior
Features
Main level Floor
Bathroom
11 ft x 5 ftBathroom
8 ft x 5 ftLaundry room
8 ft x 7 ftBedroom
9 ft x 9 ftExterior
Parking
Garage spaces 2
Garage type -
Other parking spaces 0
Total parking spaces 2

