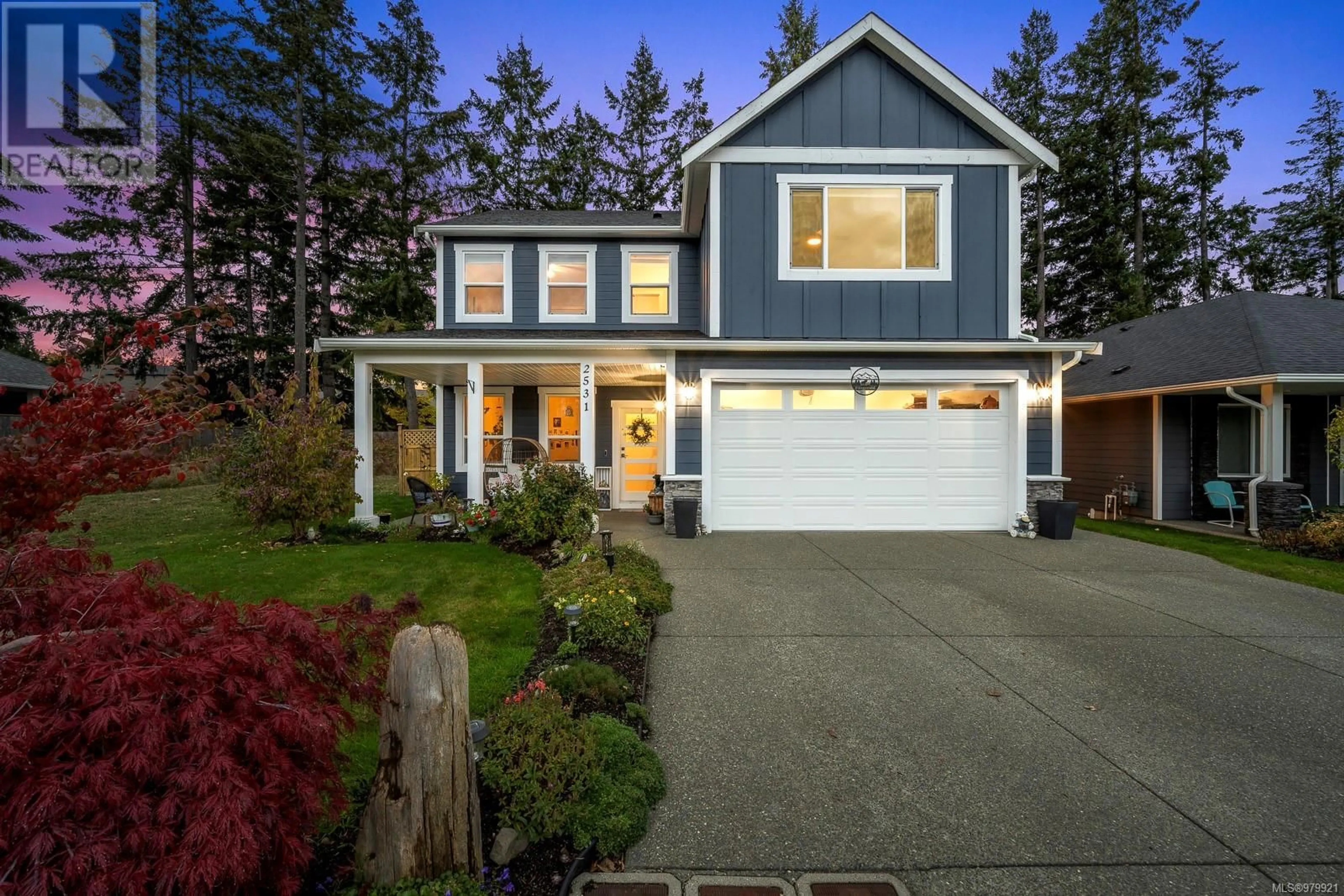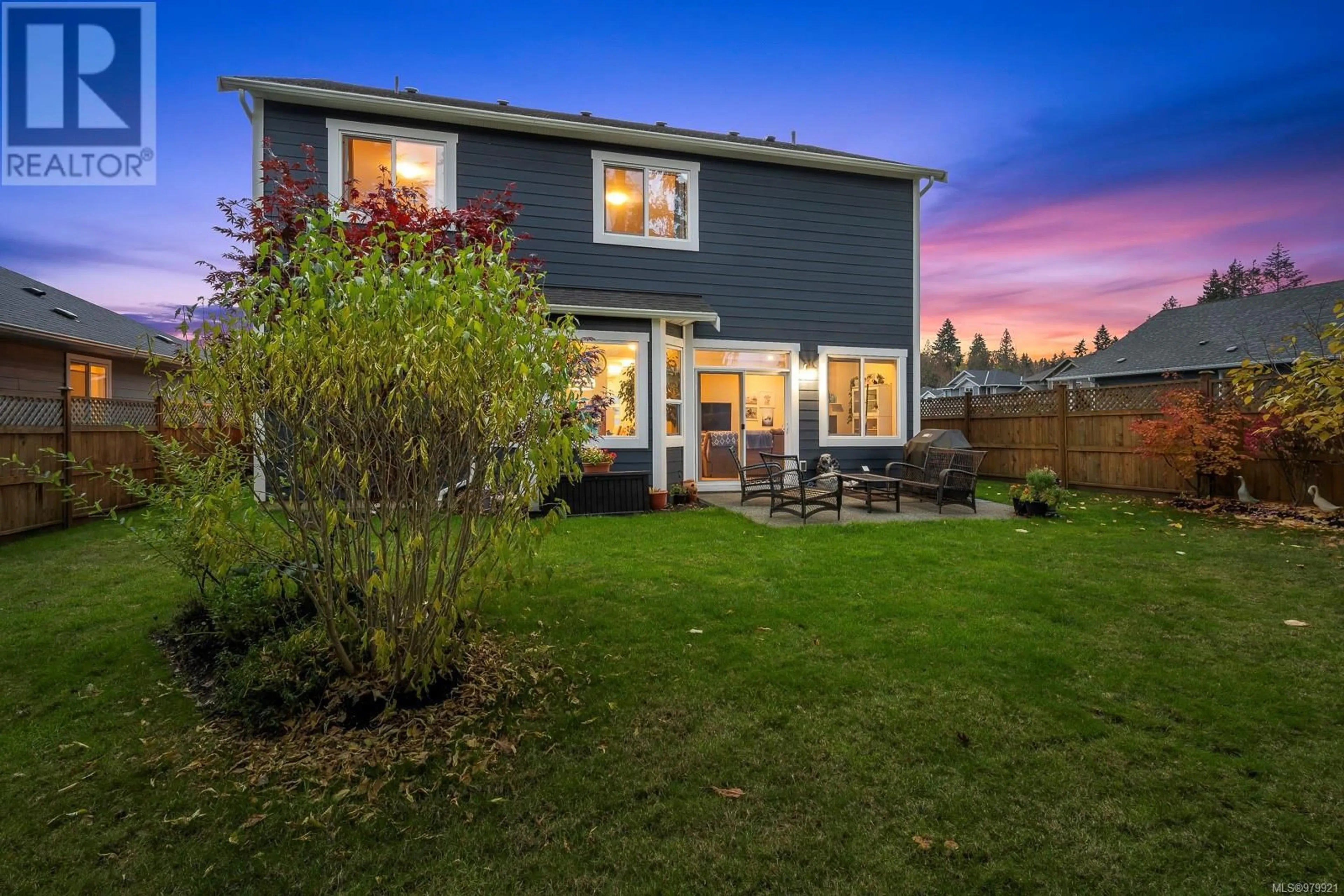2531 Brookfield Dr, Courtenay, British Columbia V9N0E6
Contact us about this property
Highlights
Estimated ValueThis is the price Wahi expects this property to sell for.
The calculation is powered by our Instant Home Value Estimate, which uses current market and property price trends to estimate your home’s value with a 90% accuracy rate.Not available
Price/Sqft$416/sqft
Est. Mortgage$4,079/mo
Tax Amount ()-
Days On Market22 days
Description
Fantastic floorplan! Built in 2019, this lovely home built by Arkadia, is ideal for a full family, professional or retired couple. Boasting 9’ ceilings on the main and upper levels, an office/den by the front door and a family room upstairs providing lots of space for each and everyone to enjoy their own space for work, crafts or watching hockey! Spacious and bright this open plan offers 3 BD/ 3 BA, 2,280 sf, and a level, fully fenced private yard with a garden shed. Stunning contemporary kitchen offers an abundance of cabinets and quartz counterspace, with s/s appliances and an island with seating. A cozy gas fireplace in the Great room, a bay window in the dining area and easy access to the west facing patio with BBQ hook up. Upstairs, the Primary bedroom offers a 5 pce ensuite with 2 sinks and separate shower & soaker tub, 2 additional bedrooms, main bath, family room and laundry room. 2 car garage with EV charger, Hardie Plank siding, Heat pump. (id:39198)
Property Details
Interior
Features
Second level Floor
Bedroom
11'8 x 11'3Bedroom
17'0 x 10'8Bathroom
Bonus Room
16'9 x 14'5Exterior
Parking
Garage spaces 2
Garage type -
Other parking spaces 0
Total parking spaces 2
Property History
 47
47

