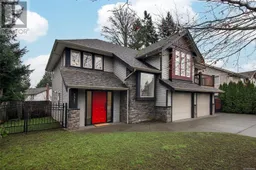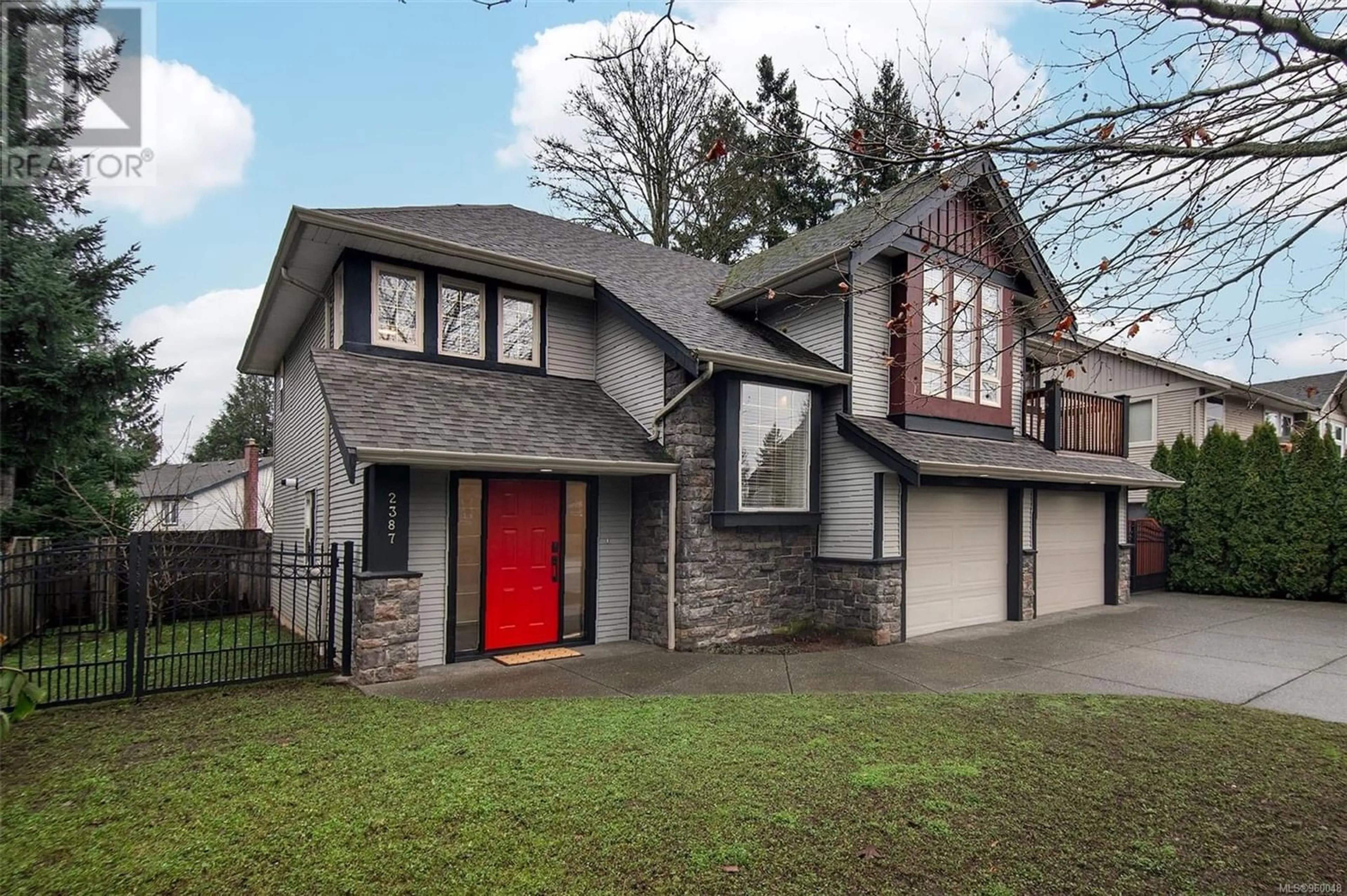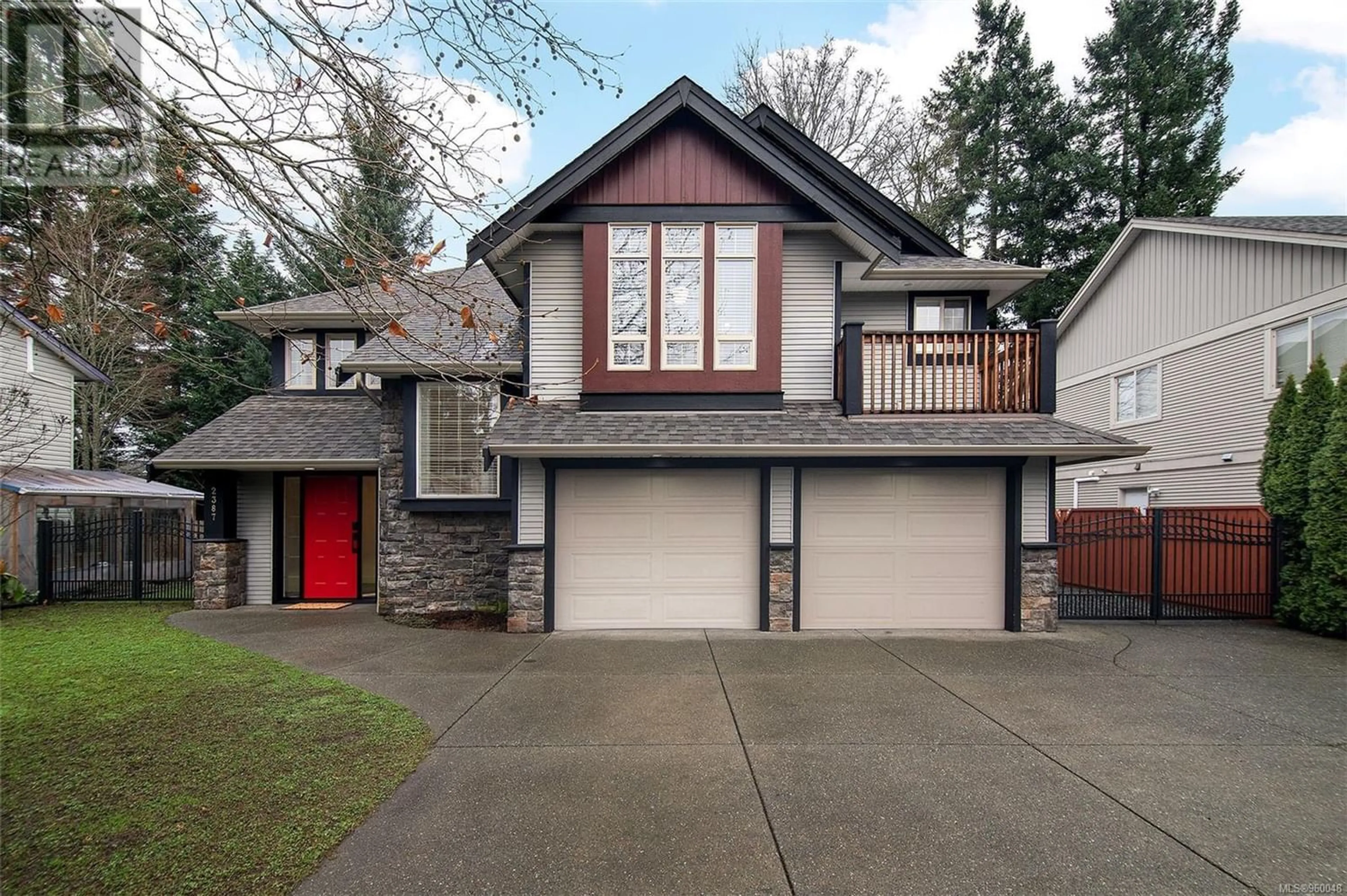2387 Walbran Dr, Courtenay, British Columbia V9N9W9
Contact us about this property
Highlights
Estimated ValueThis is the price Wahi expects this property to sell for.
The calculation is powered by our Instant Home Value Estimate, which uses current market and property price trends to estimate your home’s value with a 90% accuracy rate.Not available
Price/Sqft$463/sqft
Est. Mortgage$4,078/mo
Tax Amount ()-
Days On Market227 days
Description
Your search for the ultimate family home is over! This recently renovated executive home, crafted by the reputable Brycyn Homes, emanates a fresh and modern ambiance. Featuring 5 bedrooms, 3 full baths, and potential for a suite, the well-designed floor plan is situated in a highly sought-after, family-friendly neighborhood. Throughout, you will enjoy new floors, vanities and modern, high-end black finishings by Weiser & Moen, including Moen magnetic shower heads/curtain rods. Enjoy unlimited hot water from the tankless water on-demand system. Meticulously painted, the walls are restored to a like-new condition, offering a blank canvas for your creative flair. The floor plan accommodates a suite with a separate entry, one or two bedrooms, and a drop ceiling for sound reduction. Outdoors, a covered deck, custom planter boxes, and fruit trees create a delightful setting for year-round entertainment. (id:39198)
Property Details
Interior
Features
Second level Floor
Kitchen
8'1 x 11'0Dining room
8'10 x 9'2Living room
13'11 x 25'8Bedroom
10'3 x 12'5Exterior
Parking
Garage spaces 8
Garage type -
Other parking spaces 0
Total parking spaces 8
Property History
 43
43 41
41

