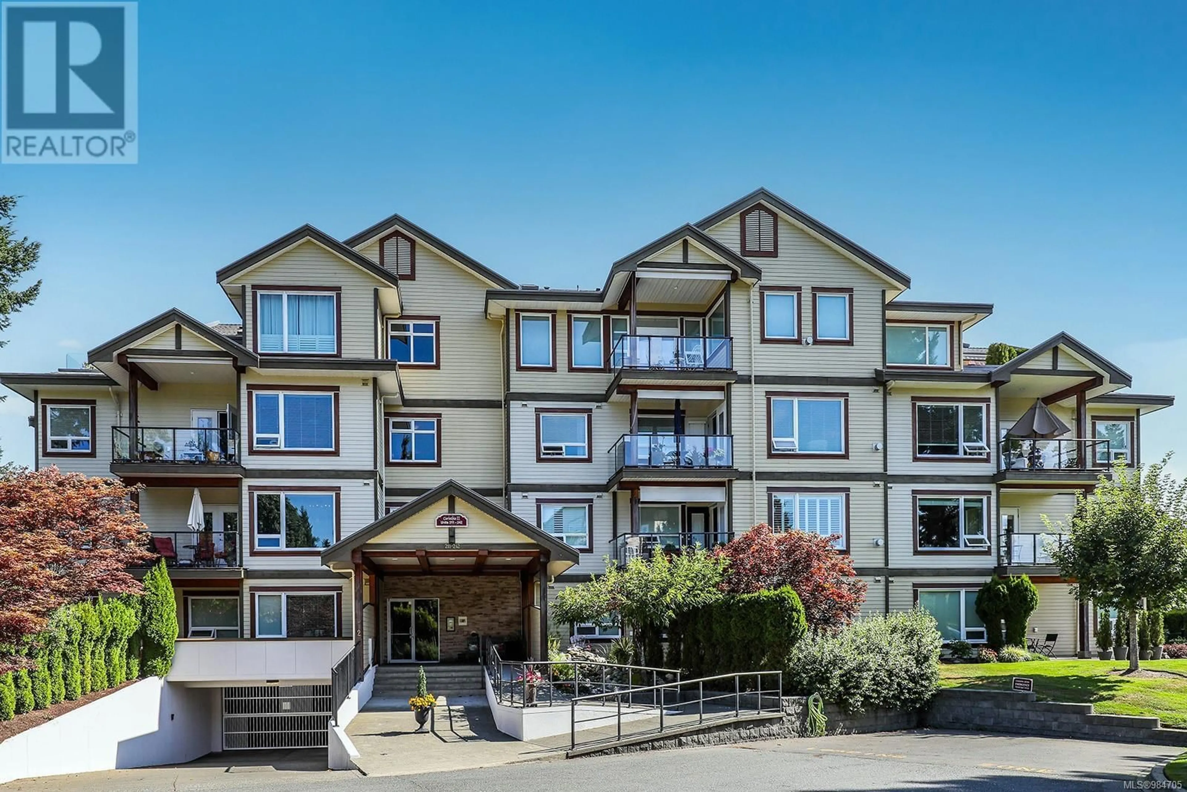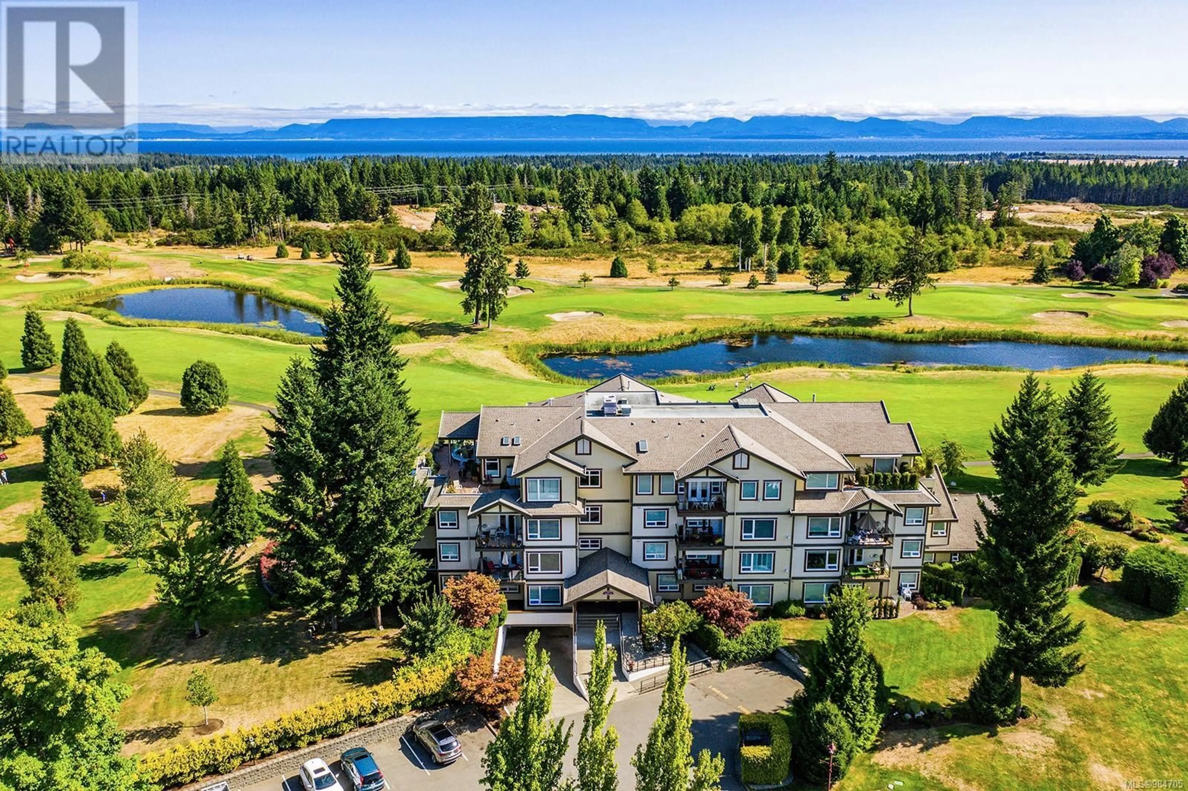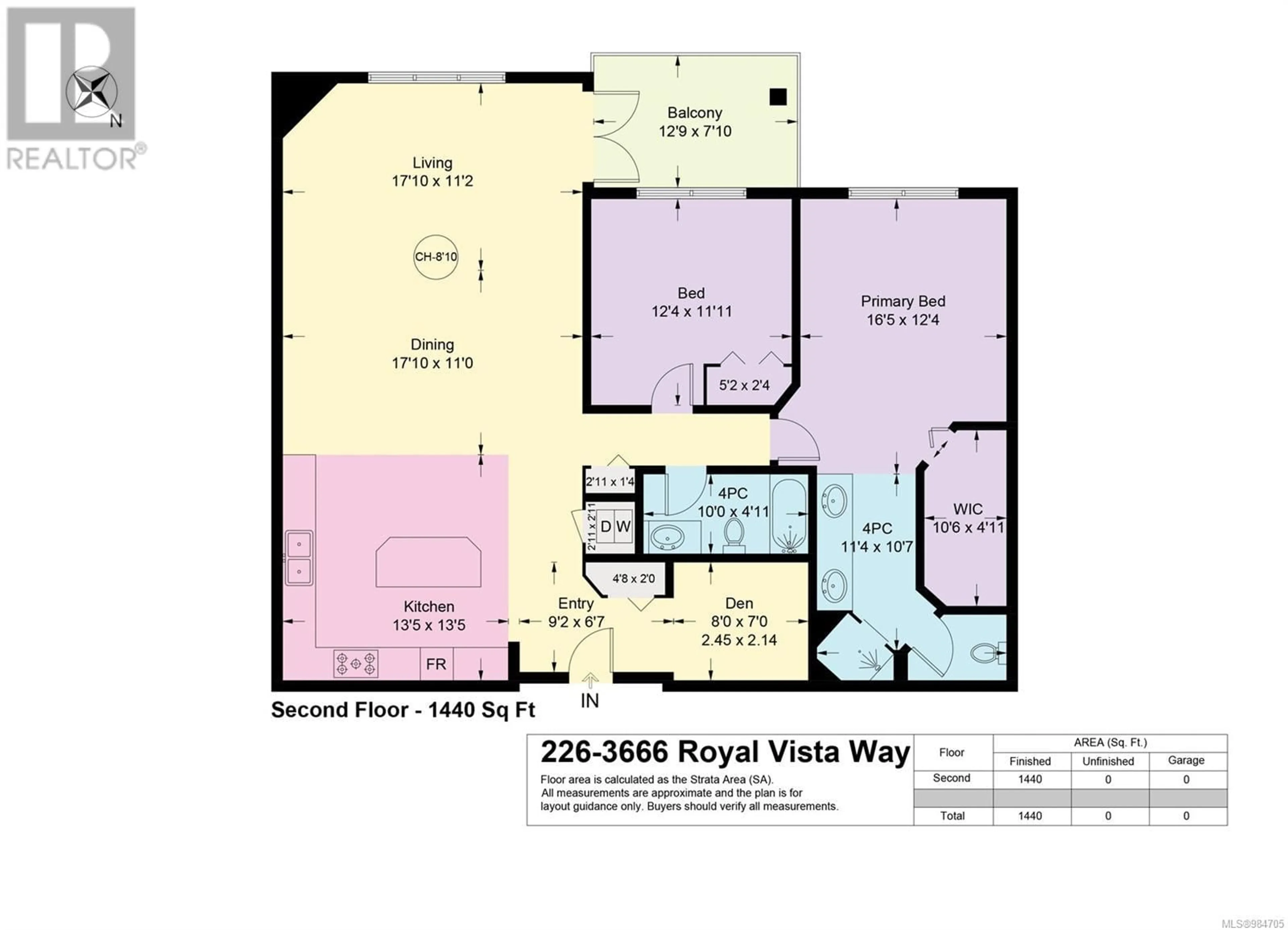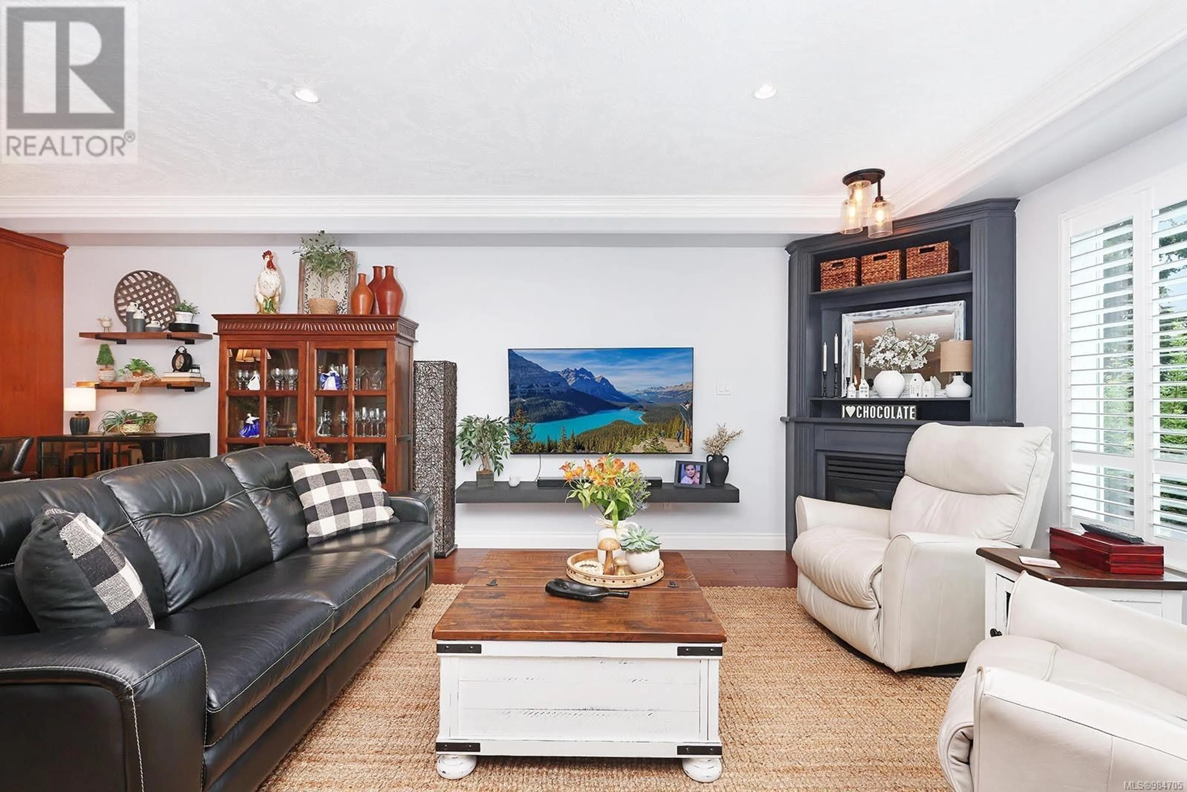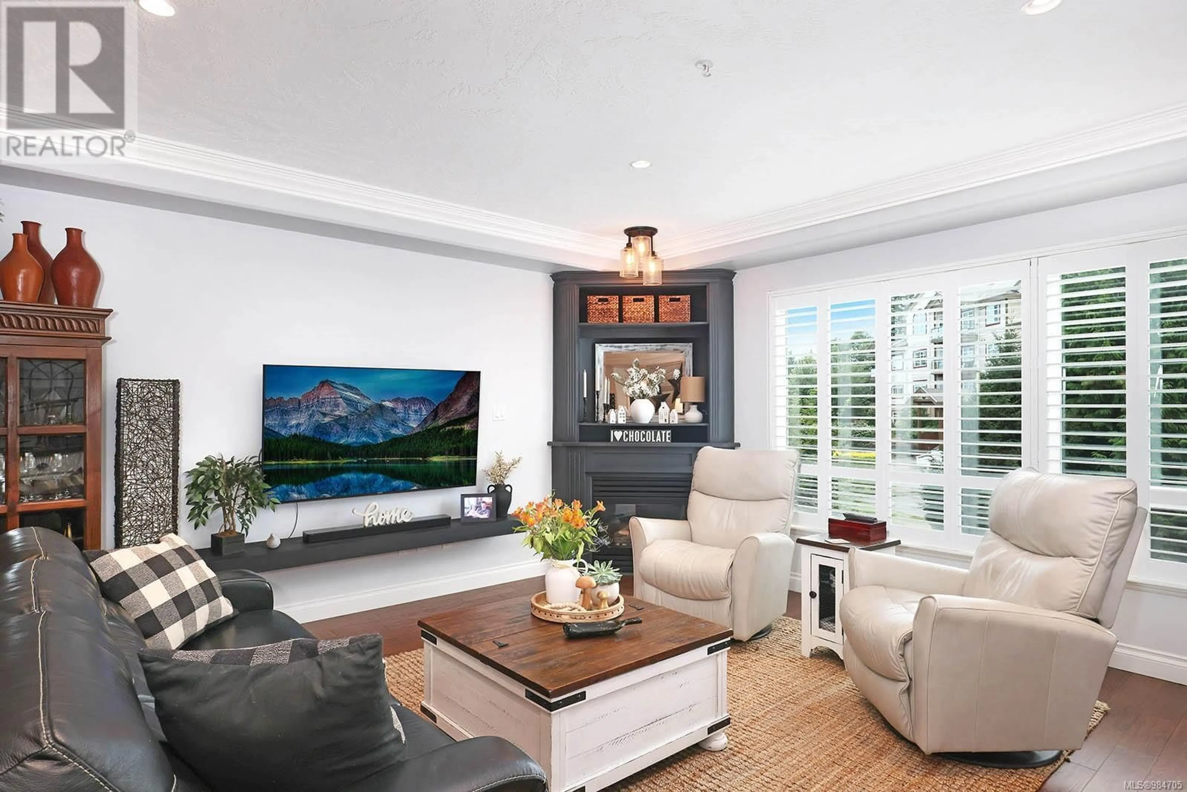226 3666 Royal Vista Way, Courtenay, British Columbia V9N9X8
Contact us about this property
Highlights
Estimated ValueThis is the price Wahi expects this property to sell for.
The calculation is powered by our Instant Home Value Estimate, which uses current market and property price trends to estimate your home’s value with a 90% accuracy rate.Not available
Price/Sqft$486/sqft
Est. Mortgage$3,006/mo
Maintenance fees$510/mo
Tax Amount ()-
Days On Market19 days
Description
Luxury Living!! Welcome to Corinthia Estates, this beautiful bright 2-bedroom 2 bath condo is nestled between the 5th and 6th fairway at Crown Isle. Take full advantage of this golf community with the club house at your fingertips. Secure underground parking, rare golf cart parking spot and 2 large storage units with built in shelving. Many upgrades in the last 2 years some of which include, new fridge, high end dual fuel oven (gas & electric) extra cabinets with pull outs, pantry, custom gas fireplace, custom built den, all taps, faucets and toilets upgraded, engineered hardwood floors through-out, heated floors in bathrooms & entry, insulated California window shutters in all windows, pull down shade on patio, new heat pump/air-conditioning and so much more. Nearby shopping plaza, walking trails, new hospital, and swimming pool complex. Come see today. Flexible on completion dates. Come see today (id:39198)
Property Details
Interior
Features
Main level Floor
Dining room
17'10 x 11'0Kitchen
13'5 x 13'5Den
8'0 x 7'0Entrance
9'2 x 6'7Exterior
Parking
Garage spaces 1
Garage type Underground
Other parking spaces 0
Total parking spaces 1
Condo Details
Inclusions
Property History
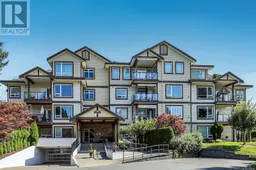 44
44
