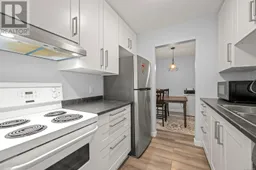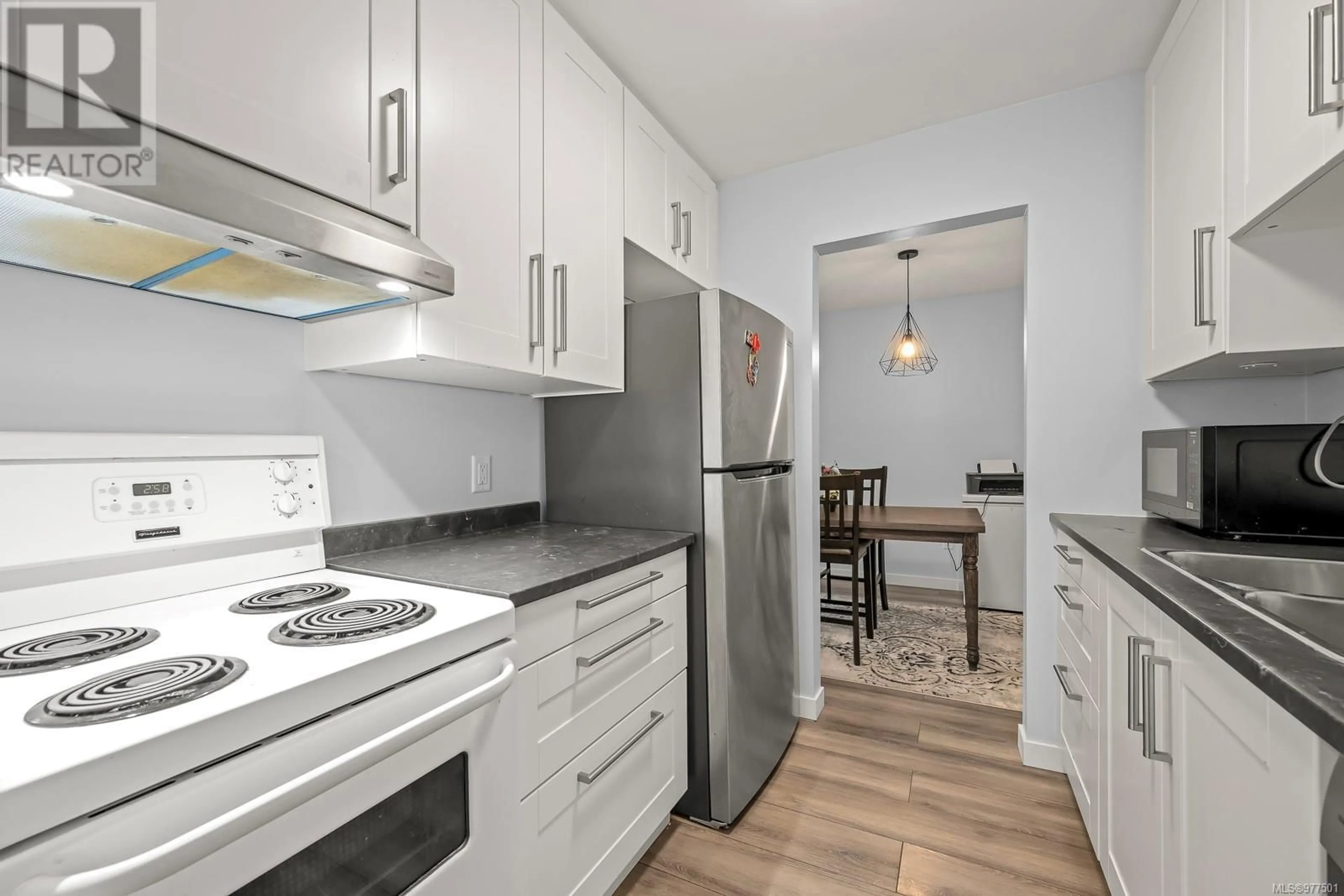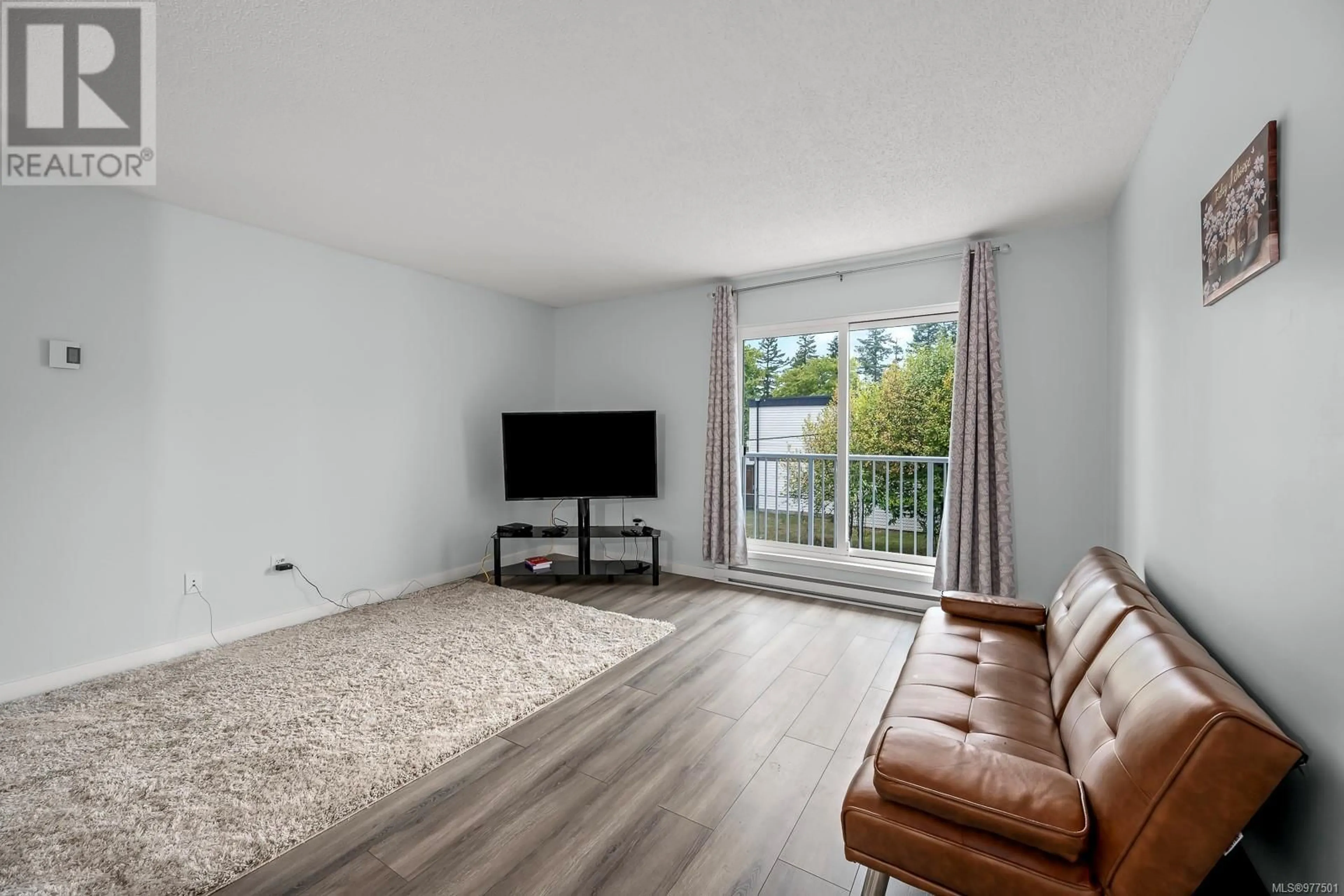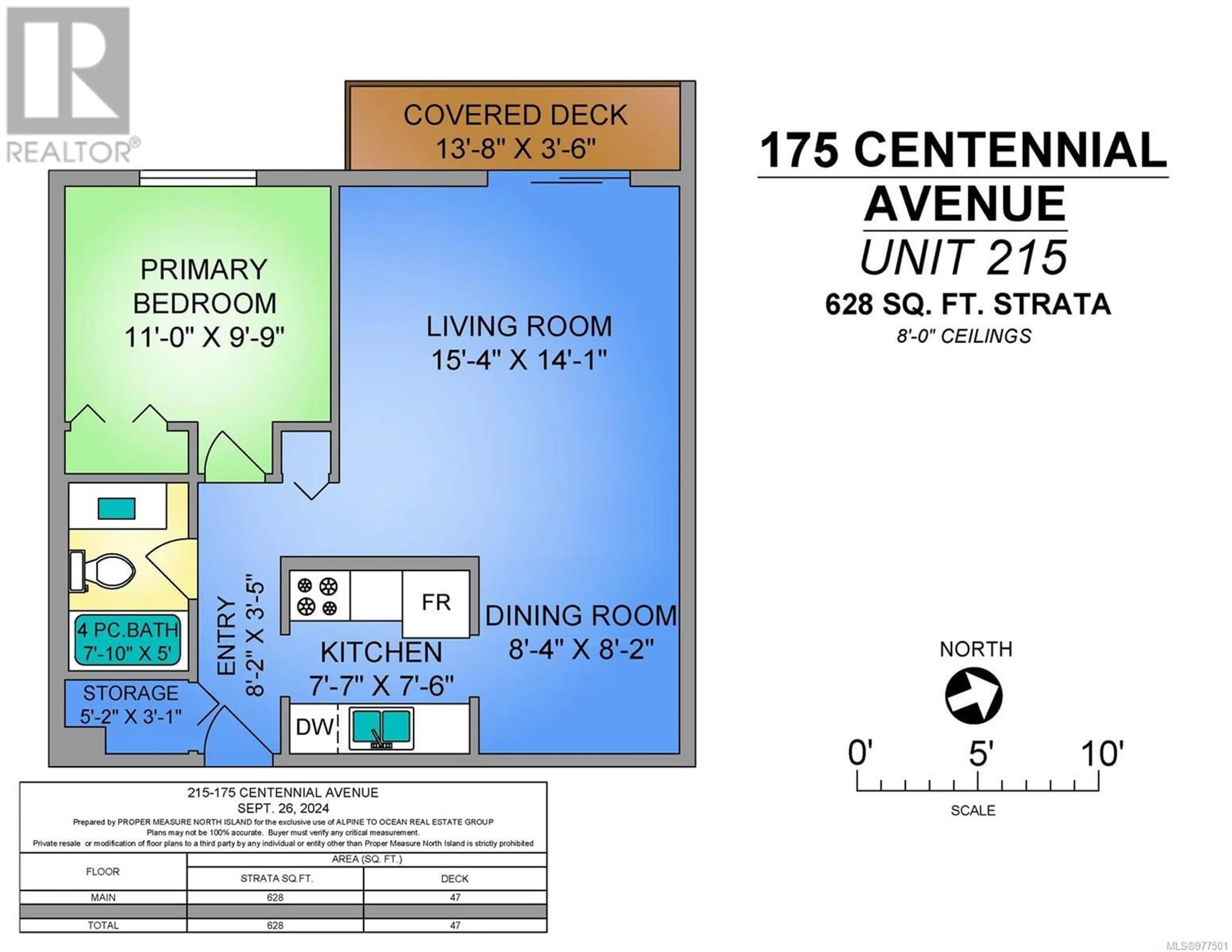215 175 Centennial Dr, Courtenay, British Columbia V9N7M4
Contact us about this property
Highlights
Estimated ValueThis is the price Wahi expects this property to sell for.
The calculation is powered by our Instant Home Value Estimate, which uses current market and property price trends to estimate your home’s value with a 90% accuracy rate.Not available
Price/Sqft$461/sqft
Est. Mortgage$1,245/mo
Maintenance fees$293/mo
Tax Amount ()-
Days On Market54 days
Description
This fully renovated 1-bedroom, 1-bathroom condo in Courtenay East is the perfect entry into the market! Enjoy a bright, modern kitchen with nearly new white cabinets, soft-close drawers, updated countertops, and stainless steel appliances. The unit features new laminate flooring, fresh paint, and updated bathroom with new ceramic tile, vanity, and toilet. Relax on your private deck with peaceful mountain views. In-suite storage helps keep things organized, and there’s additional storage plus laundry on every floor. The building is well-managed, and the strata fee includes hot water. With a great walk score, you're just minutes away from North Island College, the hospital, grocery stores, and restaurants, making this location ideal for both convenience and lifestyle. This affordable and stylish condo is waiting for you! (id:39198)
Property Details
Interior
Features
Main level Floor
Storage
3'1 x 5'2Dining room
8'4 x 8'2Bathroom
Kitchen
7'7 x 7'6Exterior
Parking
Garage spaces 1
Garage type -
Other parking spaces 0
Total parking spaces 1
Condo Details
Inclusions
Property History
 20
20


