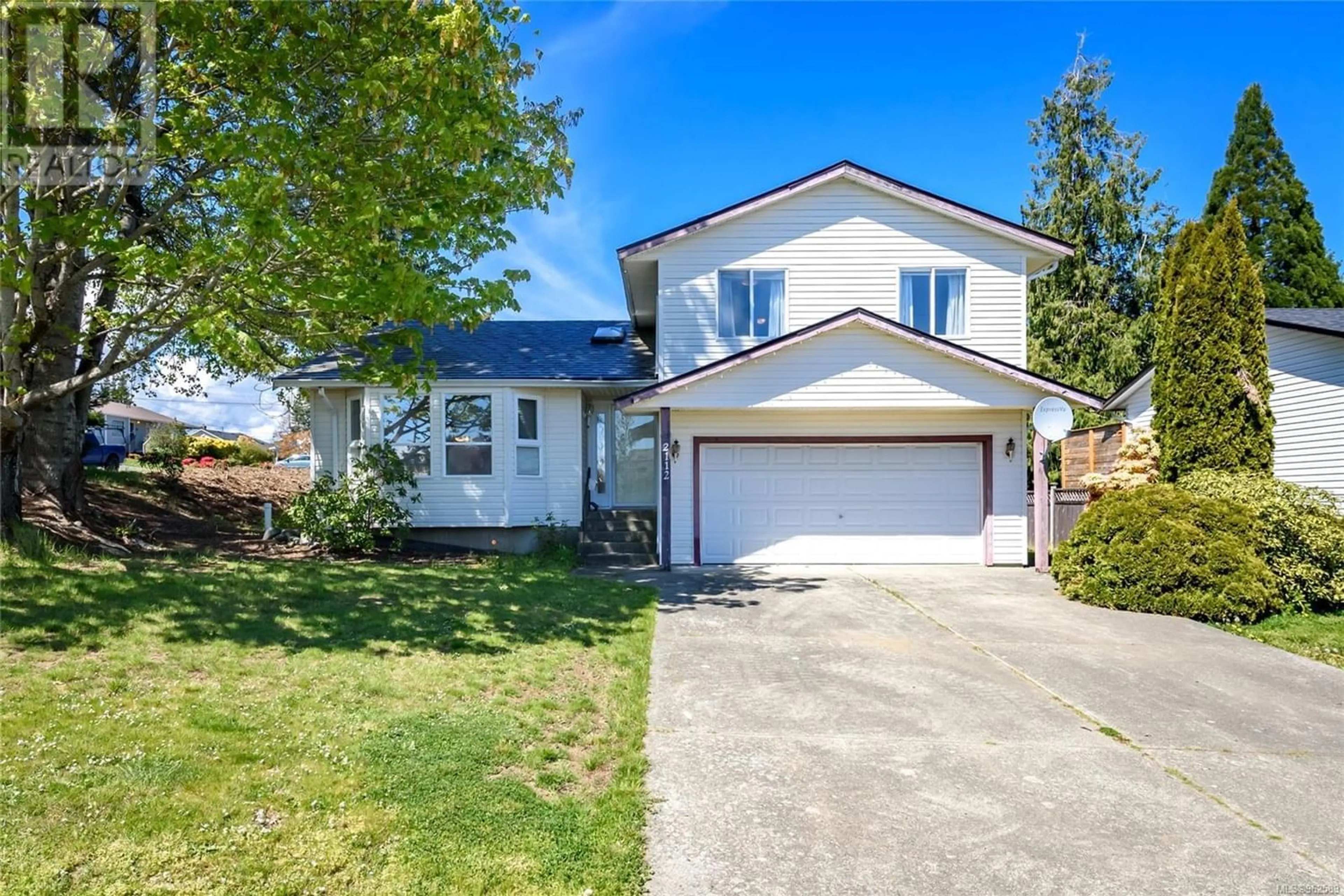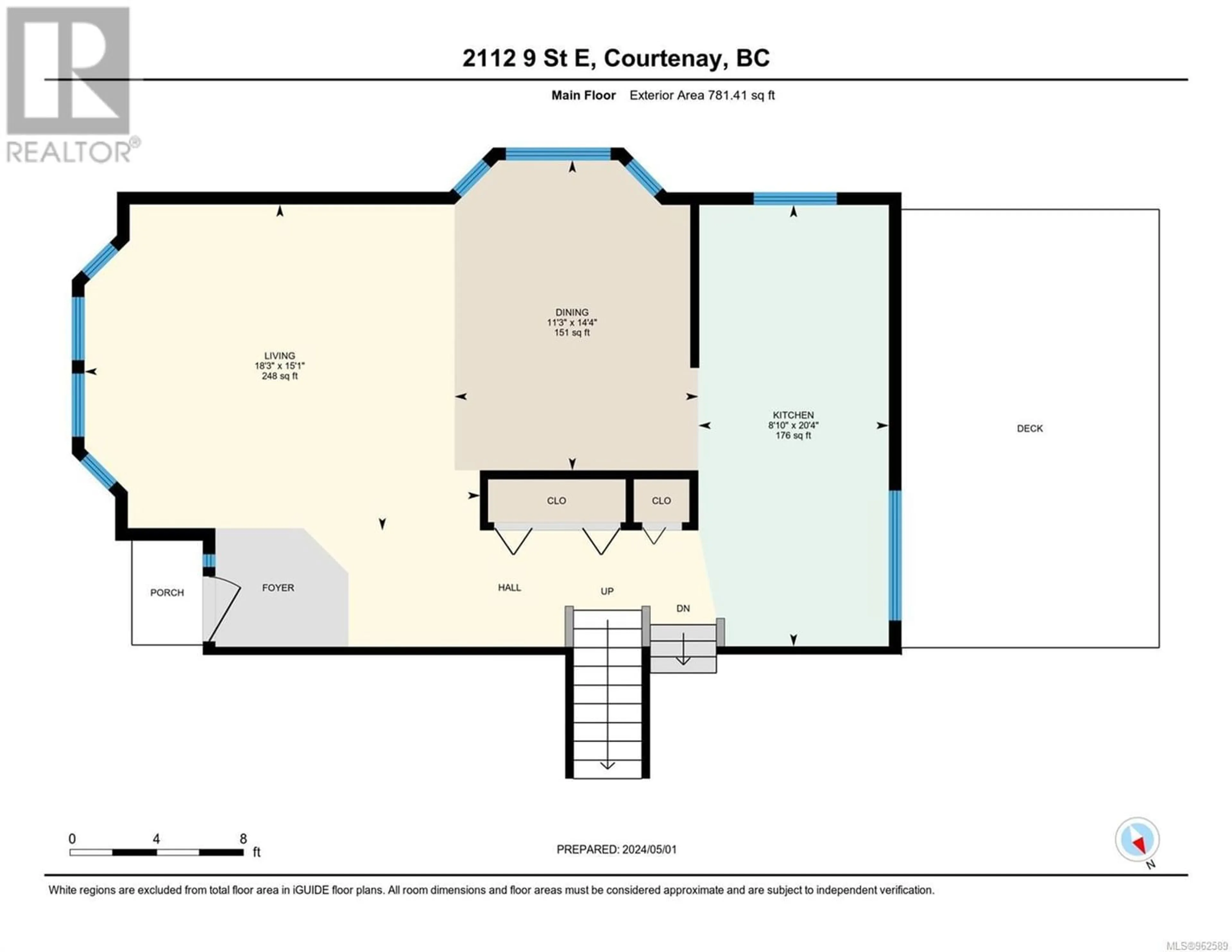2112 9th St E, Courtenay, British Columbia V9N8Z2
Contact us about this property
Highlights
Estimated ValueThis is the price Wahi expects this property to sell for.
The calculation is powered by our Instant Home Value Estimate, which uses current market and property price trends to estimate your home’s value with a 90% accuracy rate.Not available
Price/Sqft$355/sqft
Est. Mortgage$3,045/mo
Tax Amount ()-
Days On Market206 days
Description
This is the home you have been waiting for - one you can add your own personal touches to, and the updates that you want to have to suit your needs! This family home is in a great location in E.Ctny close to schools, Hospital, college, Aquatic center and shopping, all in walking distance. This 4 Bedroom sidesplit has a great floor plan, with an open layout, with kitchen with oak cabinets adjoining the dining room and living room areas. The lower level features a large family room area with patio sliding door into the backyard, access into the double garage, and walkthrough laundry room area with 2 pc bathroom. The upstairs layout is a rarity, with 4 bedrooms - perfect for a family, or a work from home office area. The large Primary bedroom has a walk in closet and 3 pc ensuite, and the 3 remaining bedrooms are a generous size. The backyard is a blank canvas, and the large corner lot has potential for easy access into the backyard for a Secondary building. (id:39198)
Property Details
Interior
Second level Floor
Primary Bedroom
13'8 x 11'0Bedroom
9'10 x 10'9Bedroom
9'9 x 10'9Bedroom
8'10 x 10'9Exterior
Parking
Garage spaces 2
Garage type Stall
Other parking spaces 0
Total parking spaces 2
Property History
 42
42

