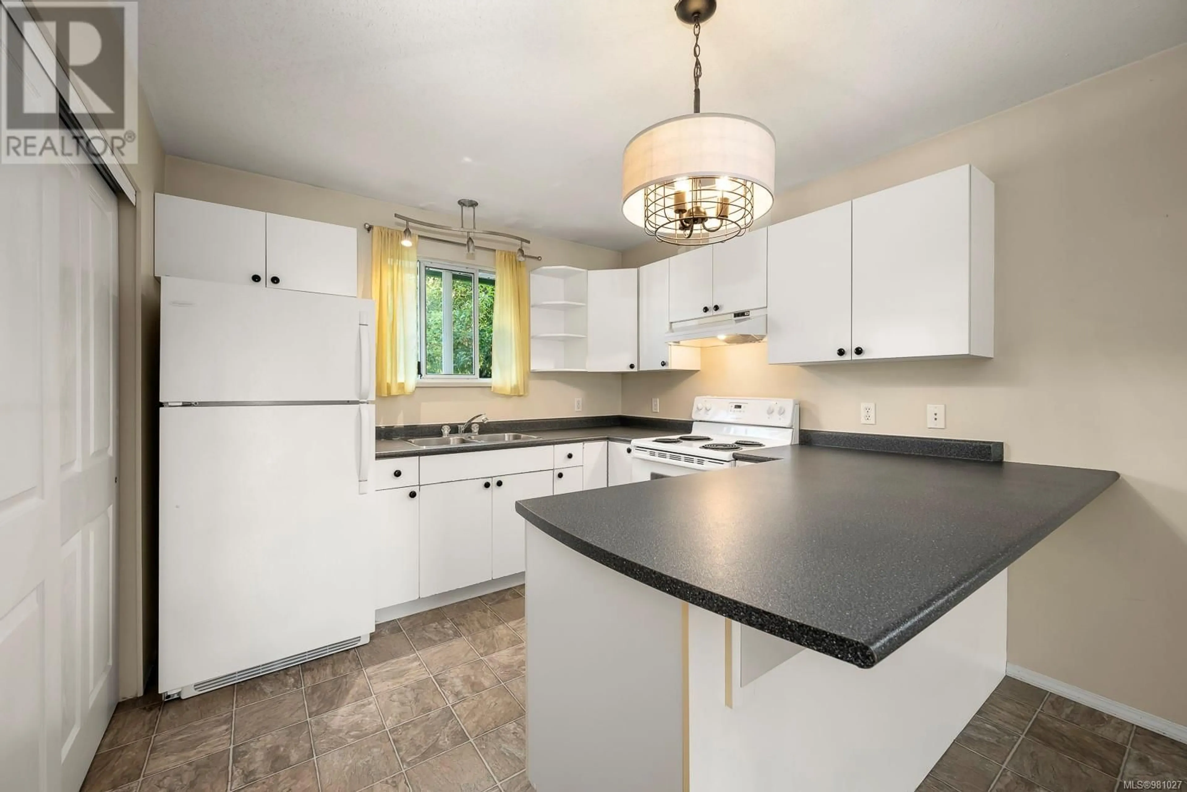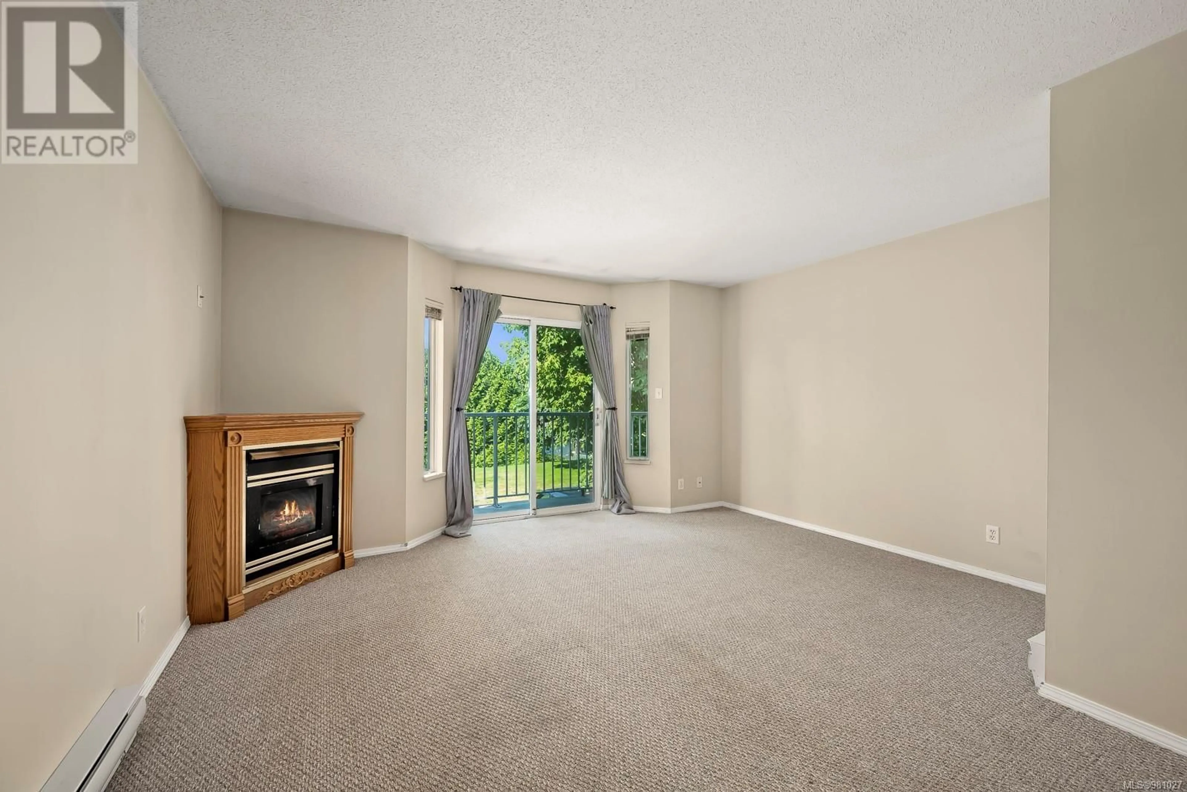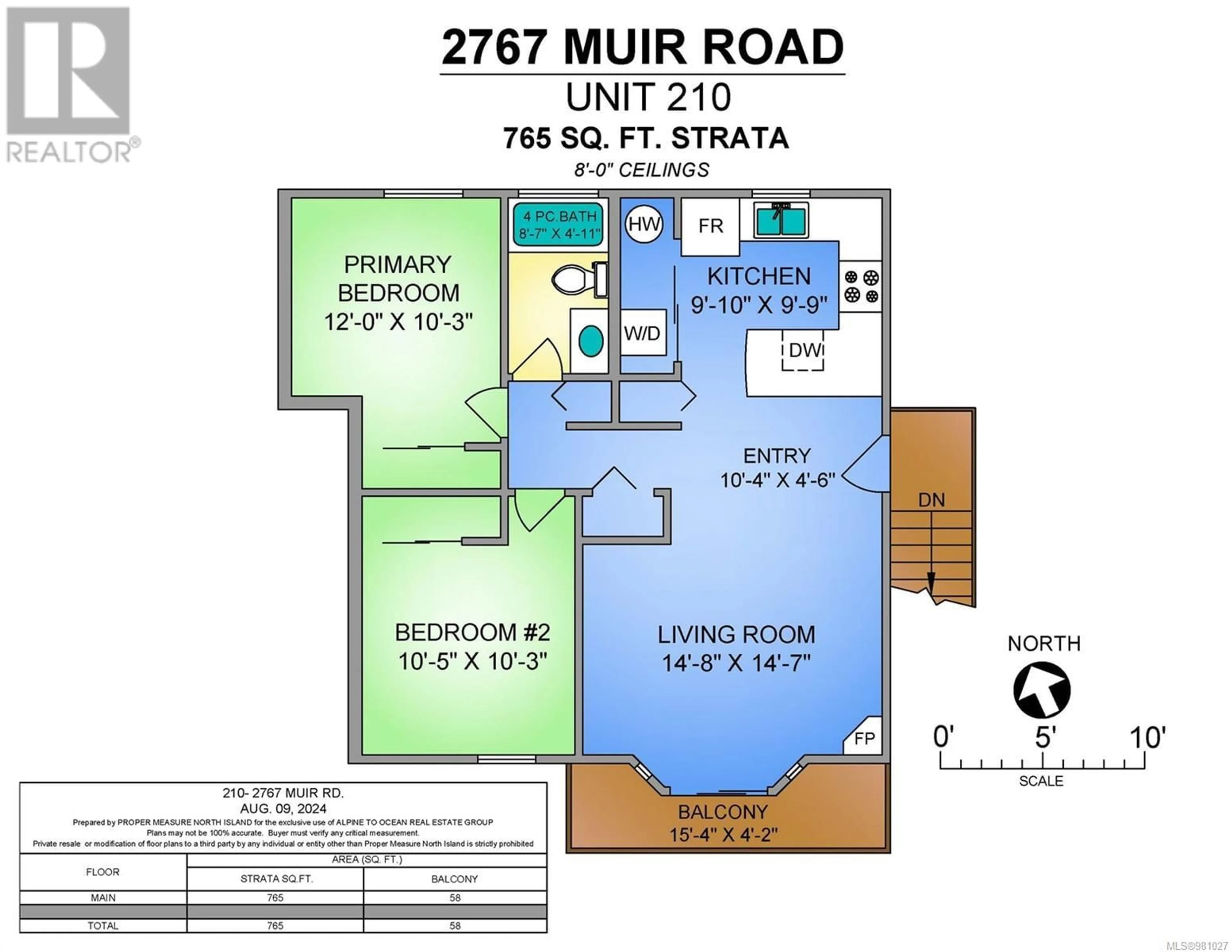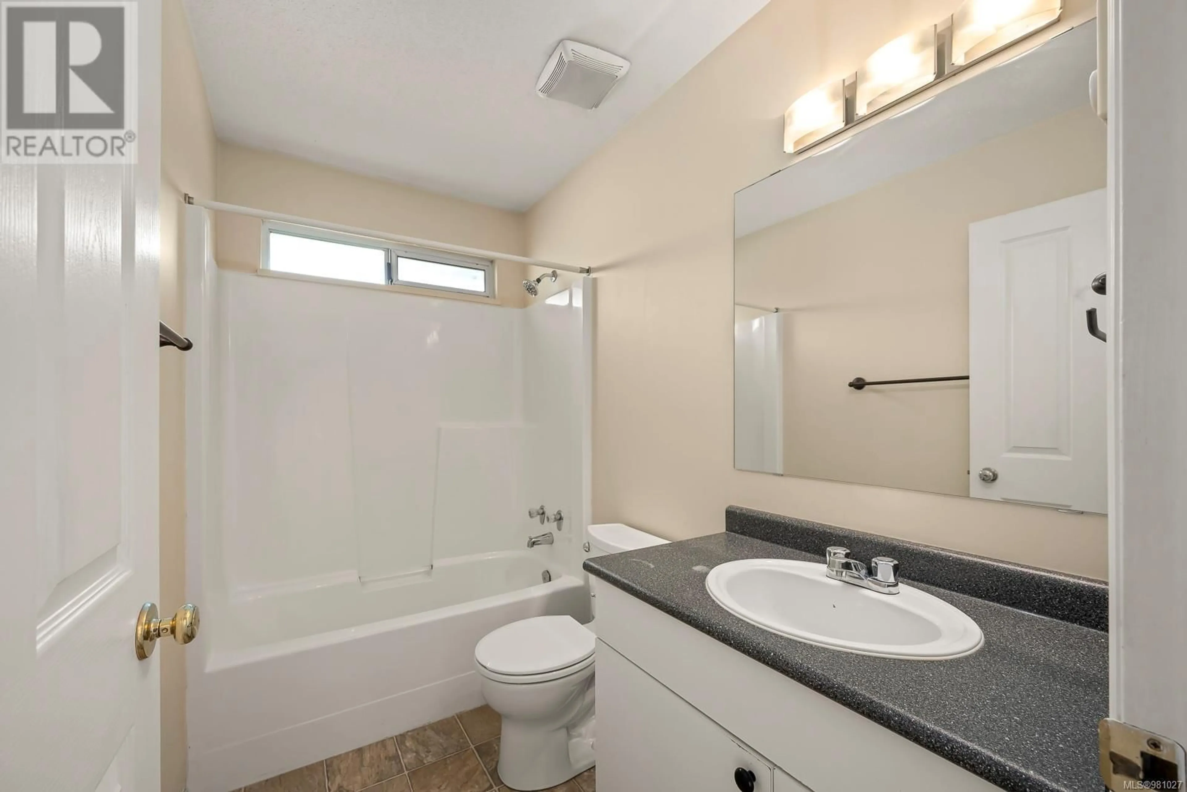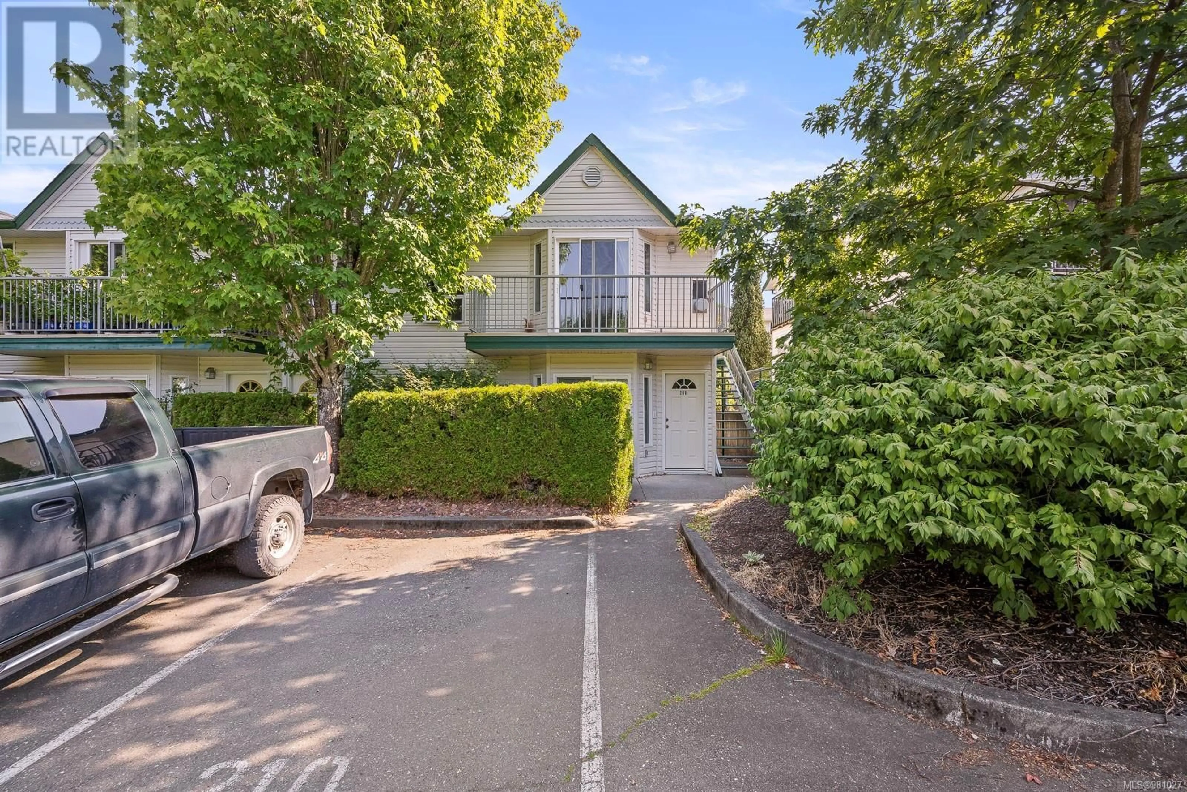210 2767 Muir Rd, Courtenay, British Columbia V9M9A1
Contact us about this property
Highlights
Estimated ValueThis is the price Wahi expects this property to sell for.
The calculation is powered by our Instant Home Value Estimate, which uses current market and property price trends to estimate your home’s value with a 90% accuracy rate.Not available
Price/Sqft$470/sqft
Est. Mortgage$1,546/mo
Maintenance fees$293/mo
Tax Amount ()-
Days On Market36 days
Description
Prime Location in East Courtenay! This upper-floor 2-bedroom, 1-bath condo at Muir Ridge is available for quick possession! Featuring a bright, open-concept living area that flows effortlessly from the kitchen—complete with an eat-up bar—into the living room with a gas fireplace, and out to a sunny south-facing balcony with beautiful mountain views. Ideally located near the hospital, North Island College, the Aquatic Centre, CFB Comox, and shopping, this condo is perfect for those who value both convenience and lifestyle. With Sandwick Park, bus routes, and walking trails just steps away, this pet-friendly complex also allows rentals, offering great flexibility for first-time buyers, investors, or those looking to downsize. Don’t miss out—call today to book your private viewing! (id:39198)
Property Details
Interior
Features
Main level Floor
Bedroom
10'5 x 10'3Primary Bedroom
12'0 x 10'3Bathroom
Living room
14'8 x 14'7Exterior
Parking
Garage spaces 1
Garage type Stall
Other parking spaces 0
Total parking spaces 1
Condo Details
Inclusions

