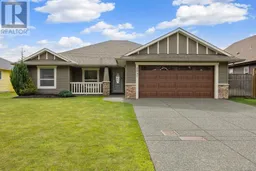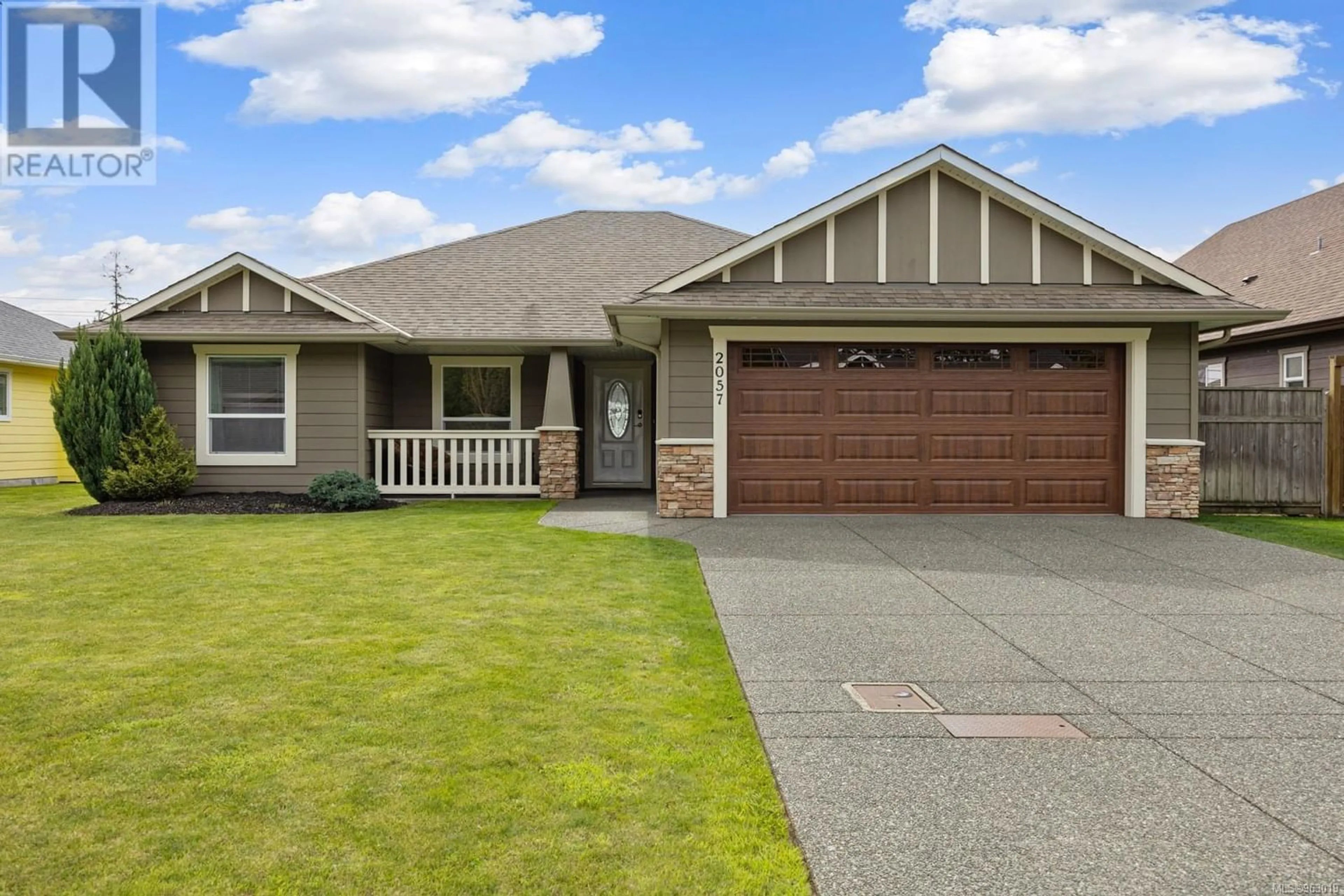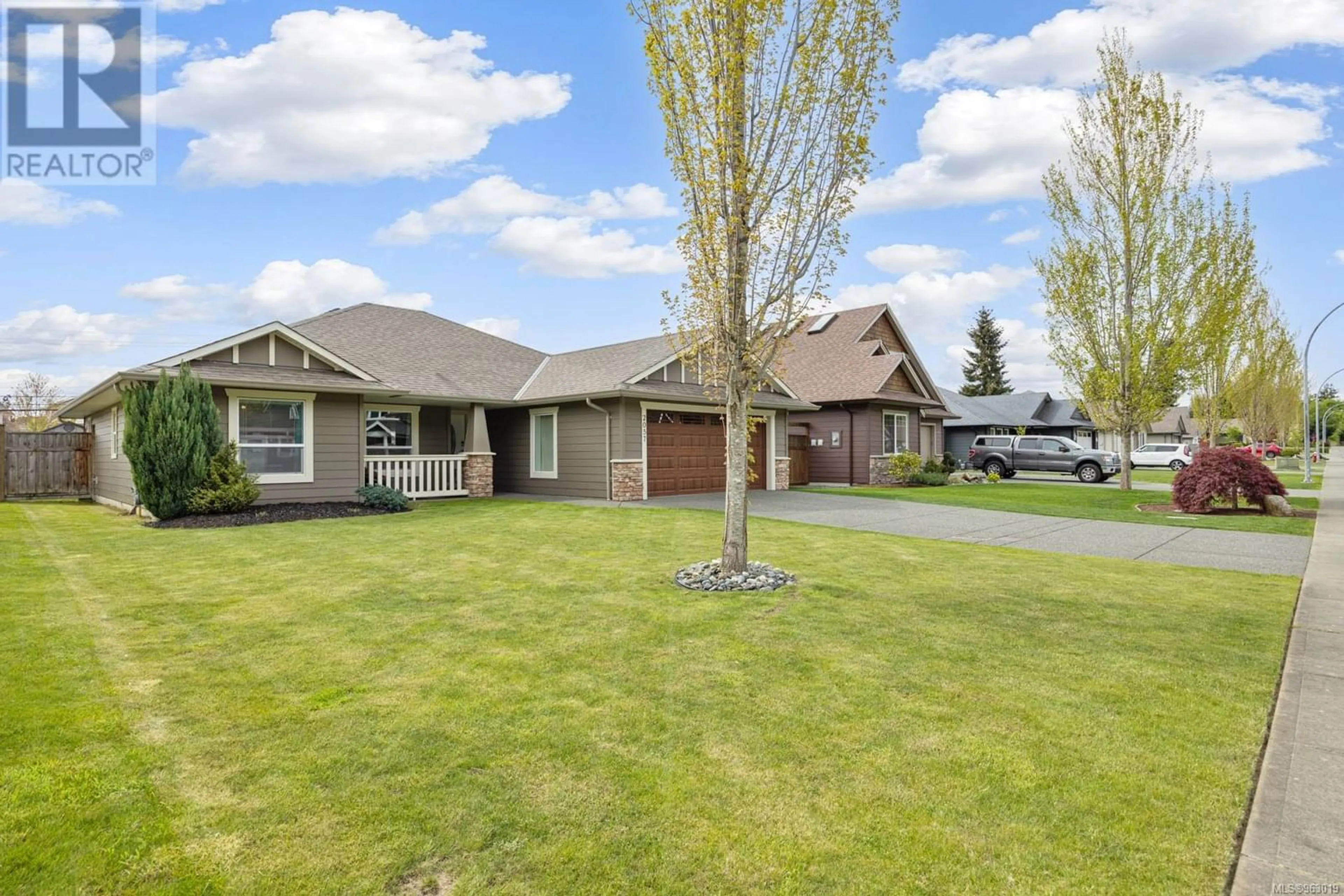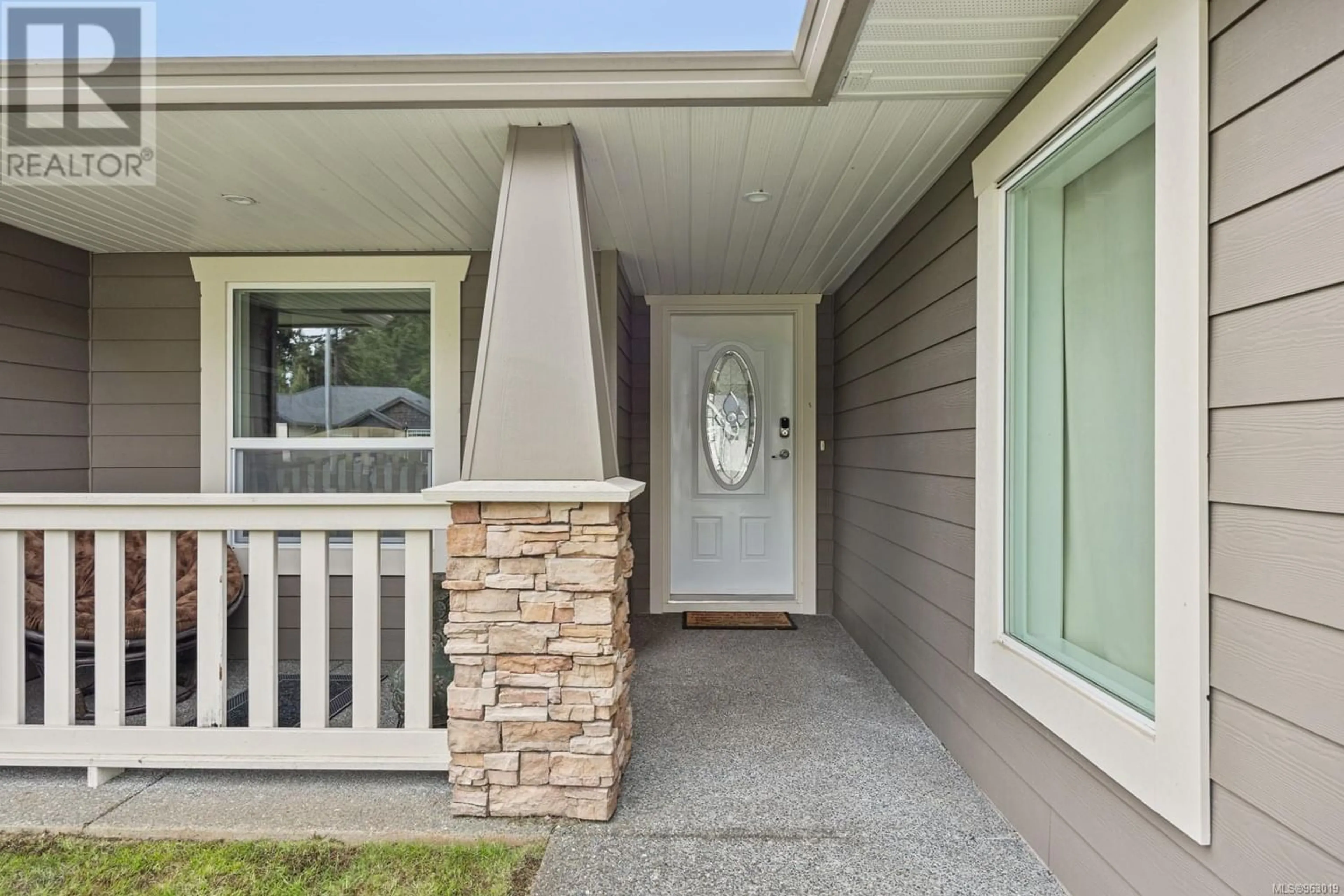2057 Evans Pl, Courtenay, British Columbia V9N0A2
Contact us about this property
Highlights
Estimated ValueThis is the price Wahi expects this property to sell for.
The calculation is powered by our Instant Home Value Estimate, which uses current market and property price trends to estimate your home’s value with a 90% accuracy rate.Not available
Price/Sqft$583/sqft
Est. Mortgage$3,861/mo
Tax Amount ()-
Days On Market201 days
Description
Nestled on the border between Comox and Courtenay, this stunning 1542 sq. ft. open-concept rancher welcomes you with its versatile floor plan, made for lively family gatherings and hosting cherished friends. The spacious kitchen, adorned with sleek stainless steel appliances and fresh new countertops, connects to the inviting great room and dining area, creating a seamless flow of space. Outside on the expansive sun-filled patio, where summer barbecues and joyful gatherings await. With schools, enchanting nature trails, and parks all within a leisurely stroll, immerse yourself in the natural beauty of the surrounding area. The primary suite boasts a lavish 3-piece ensuite and a spacious walk-in closet, while two additional bedrooms offer flexibility and comfort. Just minutes away from downtown Comox, enjoy easy access to markets, restaurants, and vibrant community events. Embrace the unparalleled blend of comfort, convenience, and natural splendor that defines this exceptional home. (id:39198)
Property Details
Interior
Features
Main level Floor
Primary Bedroom
11'11 x 16'4Living room
16'2 x 20'5Kitchen
10'9 x 11'0Dining room
10'9 x 11'9Exterior
Parking
Garage spaces 4
Garage type -
Other parking spaces 0
Total parking spaces 4
Property History
 39
39


