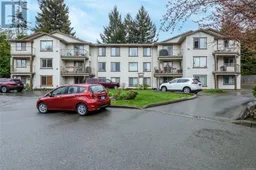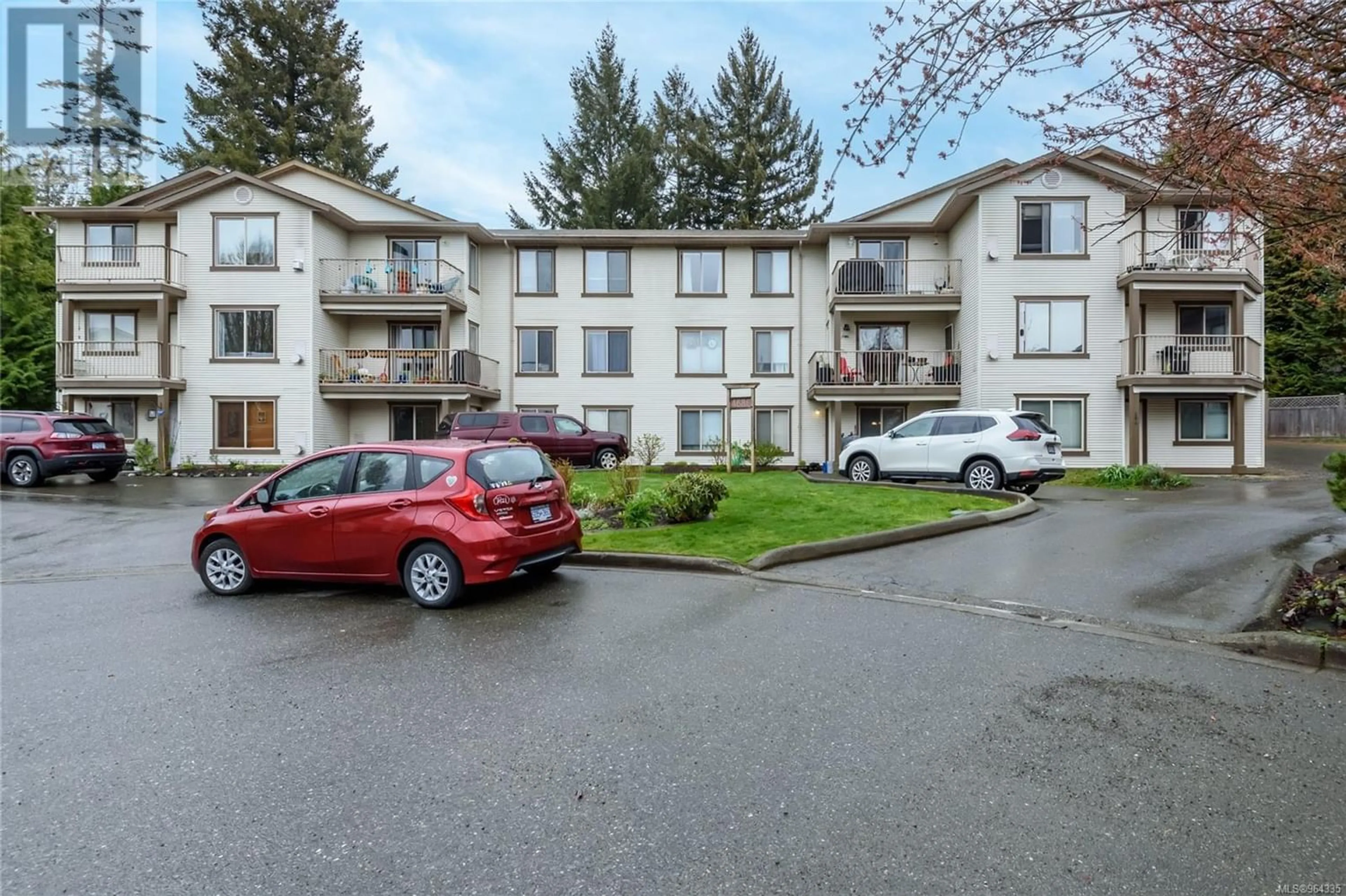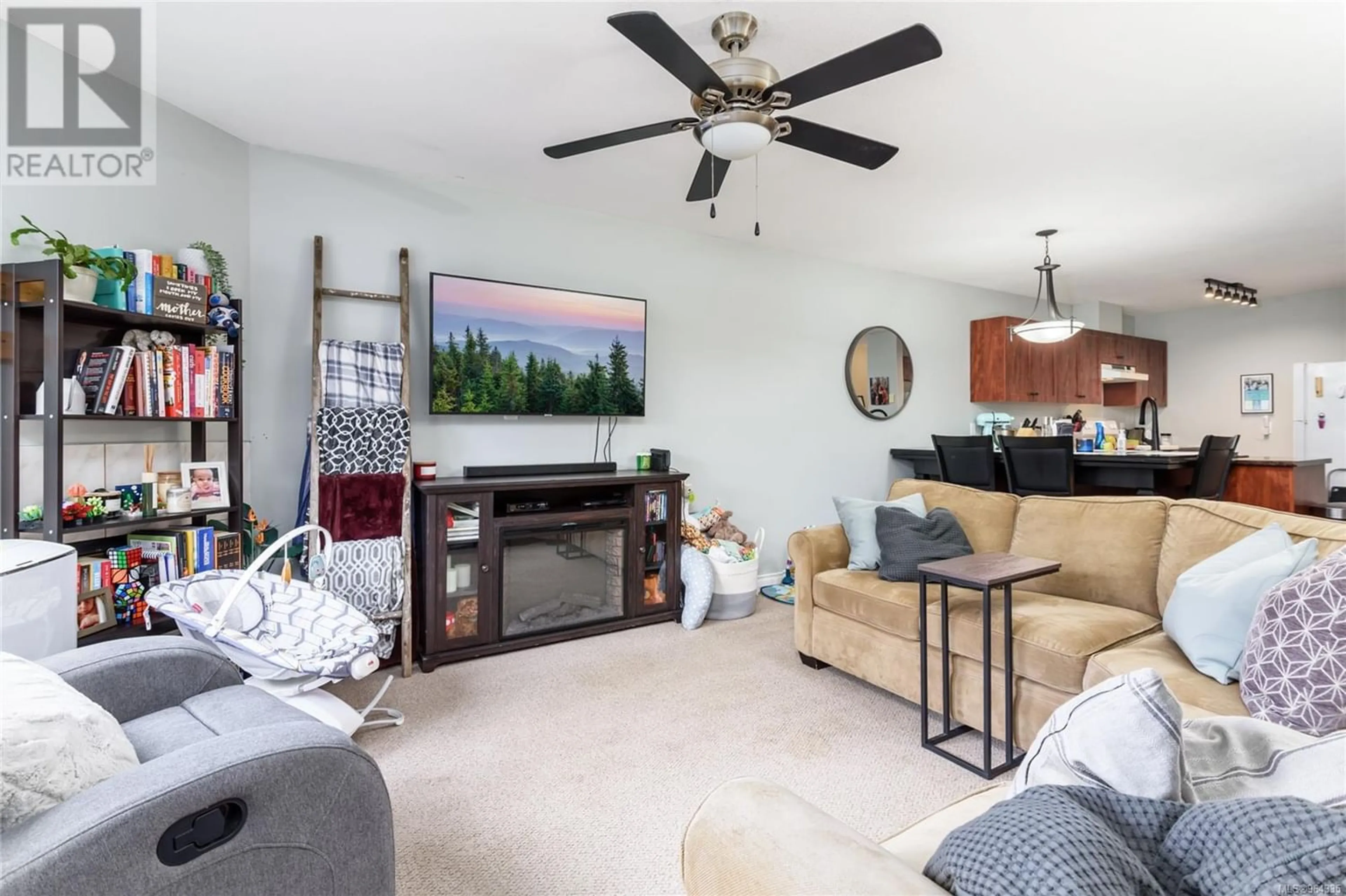204 4686 Alderwood Pl, Courtenay, British Columbia V9N9A1
Contact us about this property
Highlights
Estimated ValueThis is the price Wahi expects this property to sell for.
The calculation is powered by our Instant Home Value Estimate, which uses current market and property price trends to estimate your home’s value with a 90% accuracy rate.Not available
Price/Sqft$303/sqft
Est. Mortgage$1,396/mo
Maintenance fees$422/mo
Tax Amount ()-
Days On Market193 days
Description
Nestled in a sought-after area, this condo offers easy access to all the amenities Courtenay has to offer, including North Island College, shopping, recreation & more. This 3 bed 2 bath condo boasts a well-designed layout that maximizes comfort and functionality. With in-suite laundry, everyday tasks become effortless, while the open-concept living space creates an inviting ambiance filled with natural light. The living area featuring a gas fireplace is perfect for relaxing after a long day or entertaining guests with ease. Whether whipping up a quick breakfast or preparing a gourmet dinner, the well-appointed kitchen provides everything you need for culinary endeavours. Its functionality ensures convenience without compromising on style. The condo comprises 3 bedrooms, each offering a retreat for relaxation and privacy. The primary suite stands out with its own 3-piece ensuite bathroom, providing a luxurious escape within the comfort of your own home. Come enjoy this great family neighbourhood. Call Mike or the Fisher-Smith team for your viewing. 250-218-3895 (id:39198)
Property Details
Interior
Features
Main level Floor
Primary Bedroom
12'6 x 13'9Living room
12'0 x 14'0Laundry room
8'2 x 7'3Kitchen
8'7 x 10'9Exterior
Parking
Garage spaces 1
Garage type Other
Other parking spaces 0
Total parking spaces 1
Condo Details
Inclusions
Property History
 23
23

