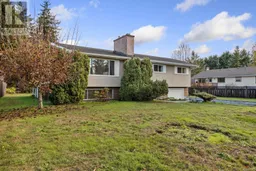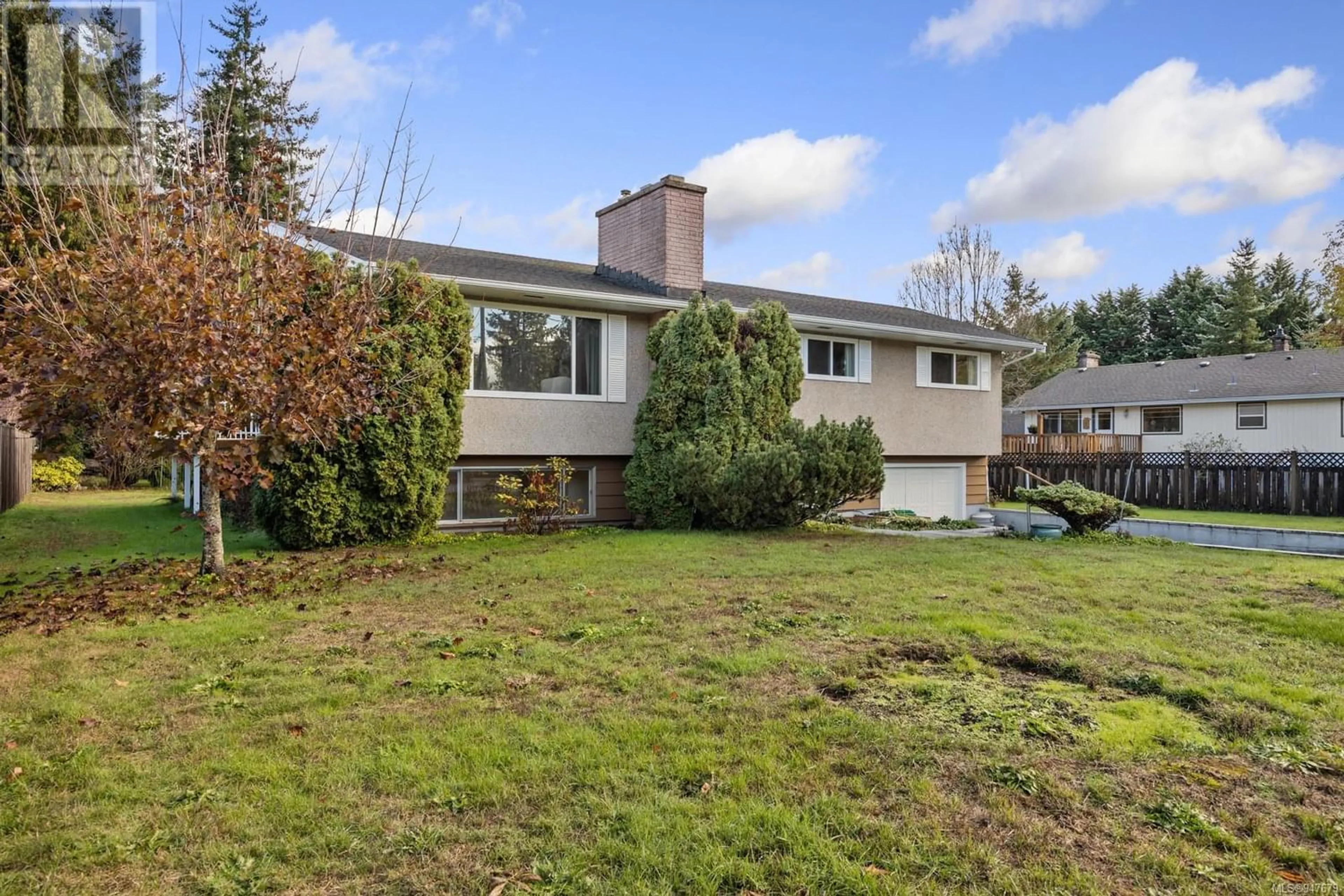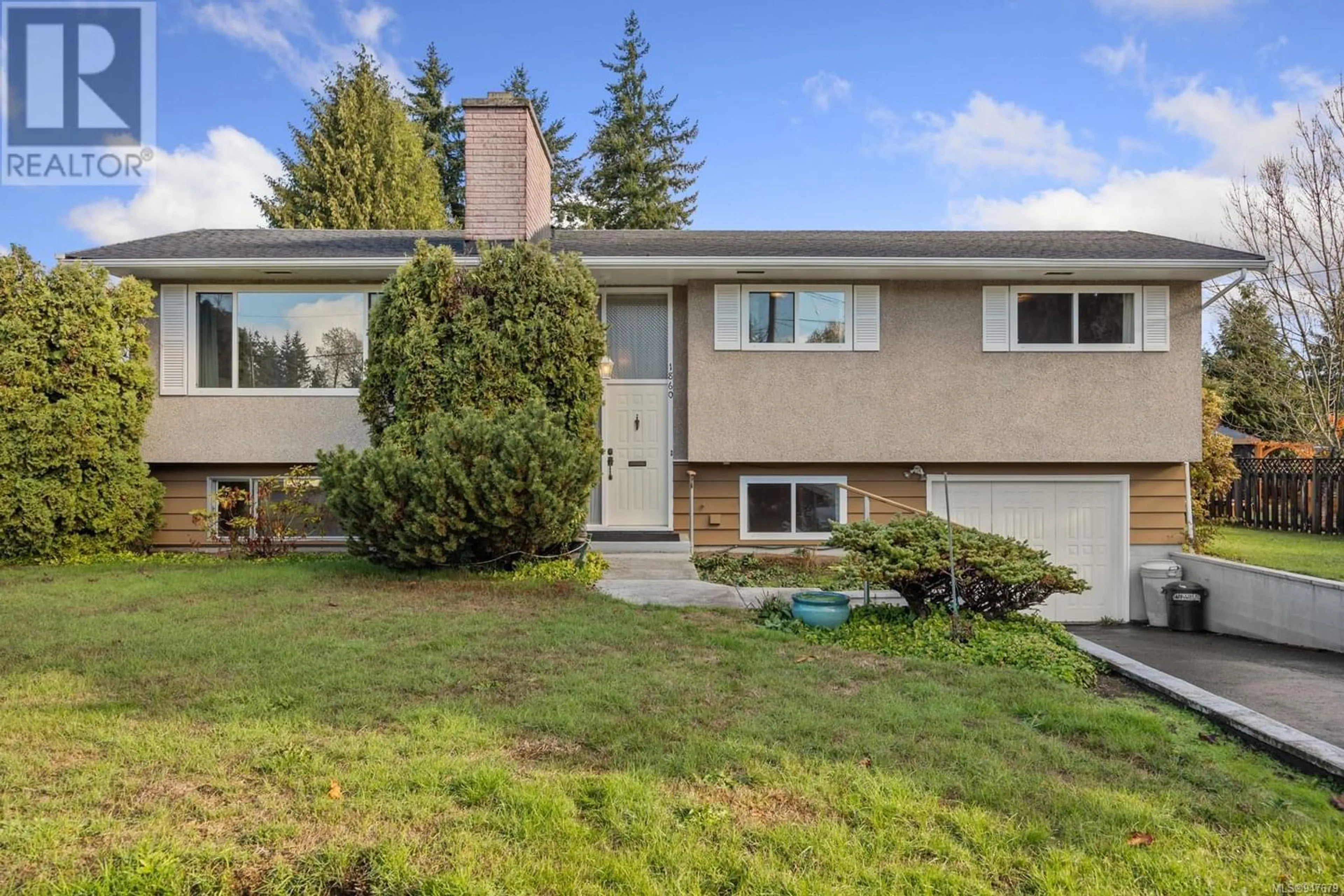1860 Lewis Ave, Courtenay, British Columbia V9N2Z3
Contact us about this property
Highlights
Estimated ValueThis is the price Wahi expects this property to sell for.
The calculation is powered by our Instant Home Value Estimate, which uses current market and property price trends to estimate your home’s value with a 90% accuracy rate.Not available
Price/Sqft$427/sqft
Est. Mortgage$3,174/mo
Tax Amount ()-
Days On Market1 year
Description
Welcome to your future home - a spacious haven perfect for your family's every need! This exquisite split-level abode boasts four bedrooms and two bathrooms, offering ample space for comfortable living and relaxation. Step into this charming residence and be greeted by a warm and inviting atmosphere. The interior exudes a sense of comfort and functionality, providing the ideal setting for creating lasting memories. With an intelligently designed layout, this home offers the convenience and privacy that every family desires. The heart of this home is the newly constructed deck, a splendid addition that extends your living space and provides a perfect spot for entertaining or simply unwinding outdoors. Imagine sipping your morning coffee or hosting gatherings while enjoying the fresh air in this lovely outdoor setting. Furthermore, this home features a newer gas furnace, ensuring both warmth and efficiency during the colder seasons. Experience the ease and cost-effectiveness of modern heating while enjoying the cozy ambiance this furnace provides. Conveniently located in a central area, this property offers easy access to a myriad of amenities, schools, parks, and various services. Enjoy the perks of a vibrant community while still maintaining the tranquility and comfort of your own space. This isn't just a house; it's the foundation for a lifetime of joy, comfort, and shared experiences. It's an invitation to create a home filled with love and laughter. Don't miss the chance to make this exceptional residence your own – a place where cherished moments will unfold and treasured memories will be created. Welcome to the home where your dreams become a beautiful reality. Check out the 3D tour https://youriguide.com/1860_lewis_ave_courtenay_bc/ (id:39198)
Property Details
Interior
Features
Main level Floor
Bedroom
12'2 x 8'10Bedroom
9'11 x 13'11Primary Bedroom
14'11 x 10'6Bathroom
9'11 x 7'11Exterior
Parking
Garage spaces 3
Garage type -
Other parking spaces 0
Total parking spaces 3
Property History
 45
45

