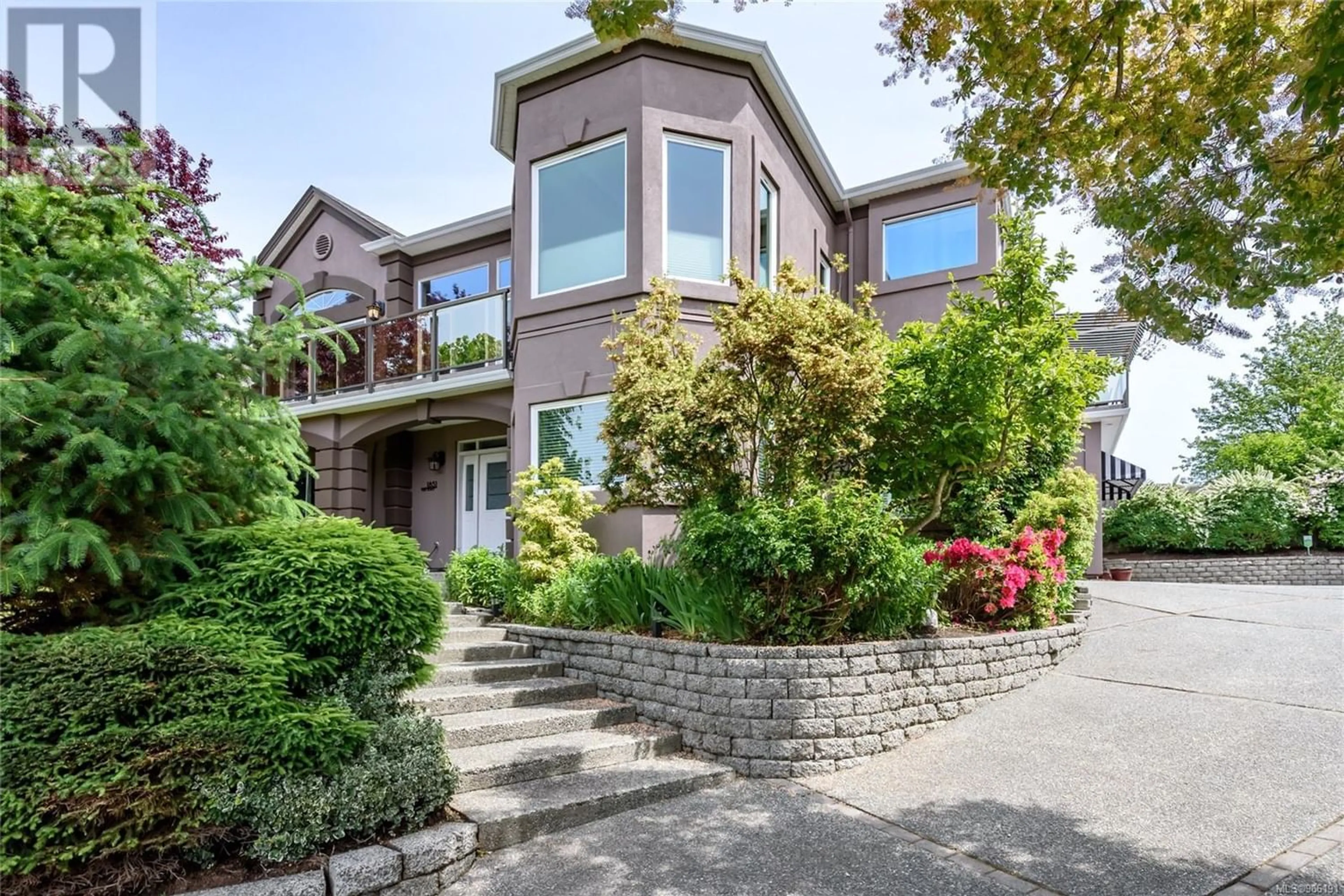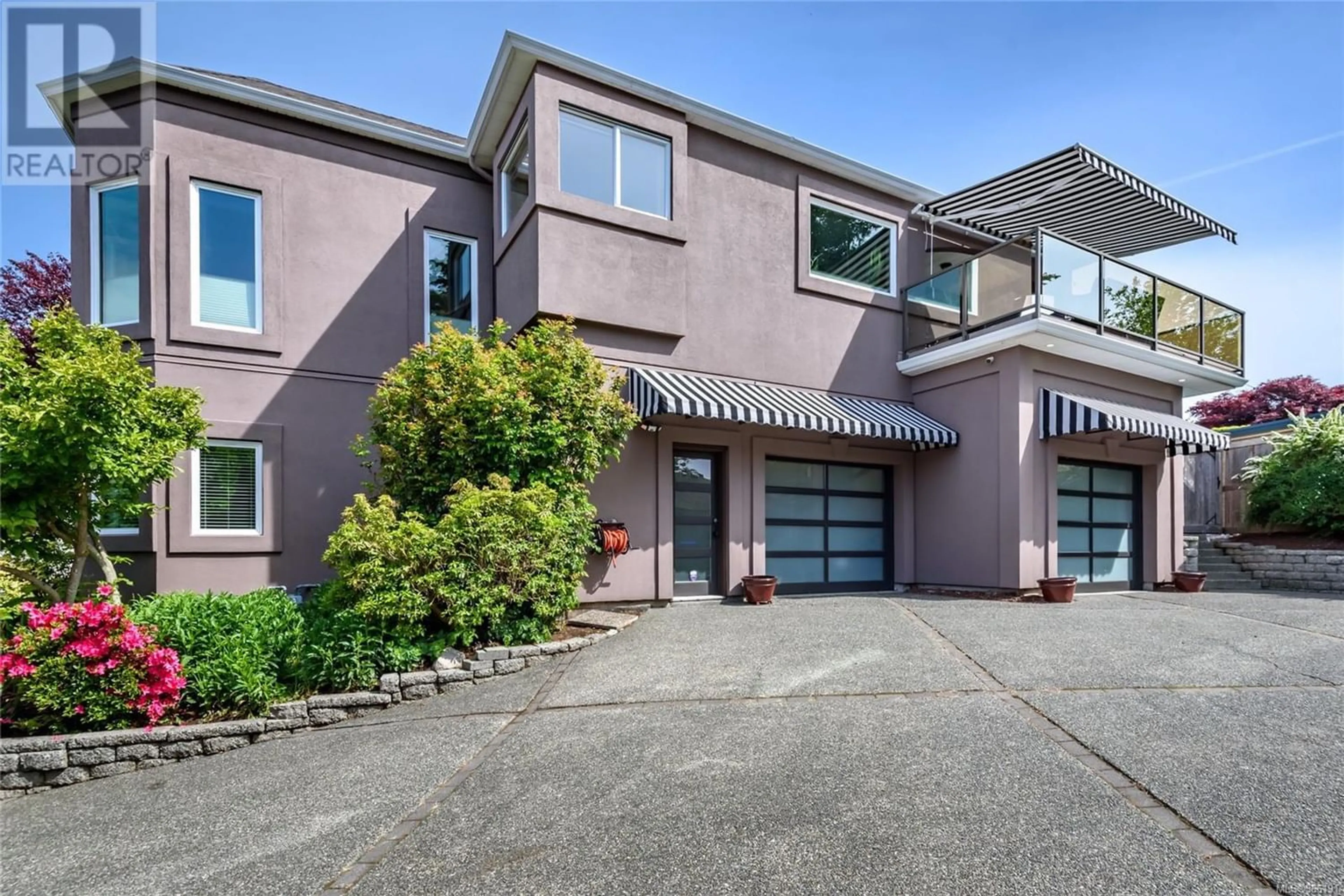1851 Teal Pl, Courtenay, British Columbia V9N8Z1
Contact us about this property
Highlights
Estimated ValueThis is the price Wahi expects this property to sell for.
The calculation is powered by our Instant Home Value Estimate, which uses current market and property price trends to estimate your home’s value with a 90% accuracy rate.Not available
Price/Sqft$387/sqft
Est. Mortgage$5,519/mo
Tax Amount ()-
Days On Market151 days
Description
This beautiful East Courtenay home features mountain views from almost every room with luxurious features throughout. With 4 beds and 4 baths (2 of them being ensuites), along with the two offices/dens, is perfect for those who work from home. Add fun to your day to day living by watching a show in the movie theatre, or jump into the back yard in-ground pool, next to the spacious covered Cabana. The home oozes opulence with hardwood and heated tile floors adding to the comfort of the home year-round. There are 2 outdoor seating areas off the main level for you to enjoy the mountain views. The spacious yard gives you room to play and create your own fun. The two-car garage is perfect for the person with hobbies or simply store the toys or cars. Hosting friends and family is a breeze in the well-laid-out kitchen or make it more formal in the beautiful sunken dining and living areas. This one won't last so come take a look before it's too late. Call Mike Fisher with Royal LePage in the Comox Valley for your viewing today at 250-218-3895 (id:39198)
Property Details
Interior
Features
Lower level Floor
Office
8'5 x 13'2Office
15'5 x 10'11Entrance
6'7 x 11'3Bedroom
18'3 x 16'1Exterior
Parking
Garage spaces 5
Garage type -
Other parking spaces 0
Total parking spaces 5
Property History
 52
52

