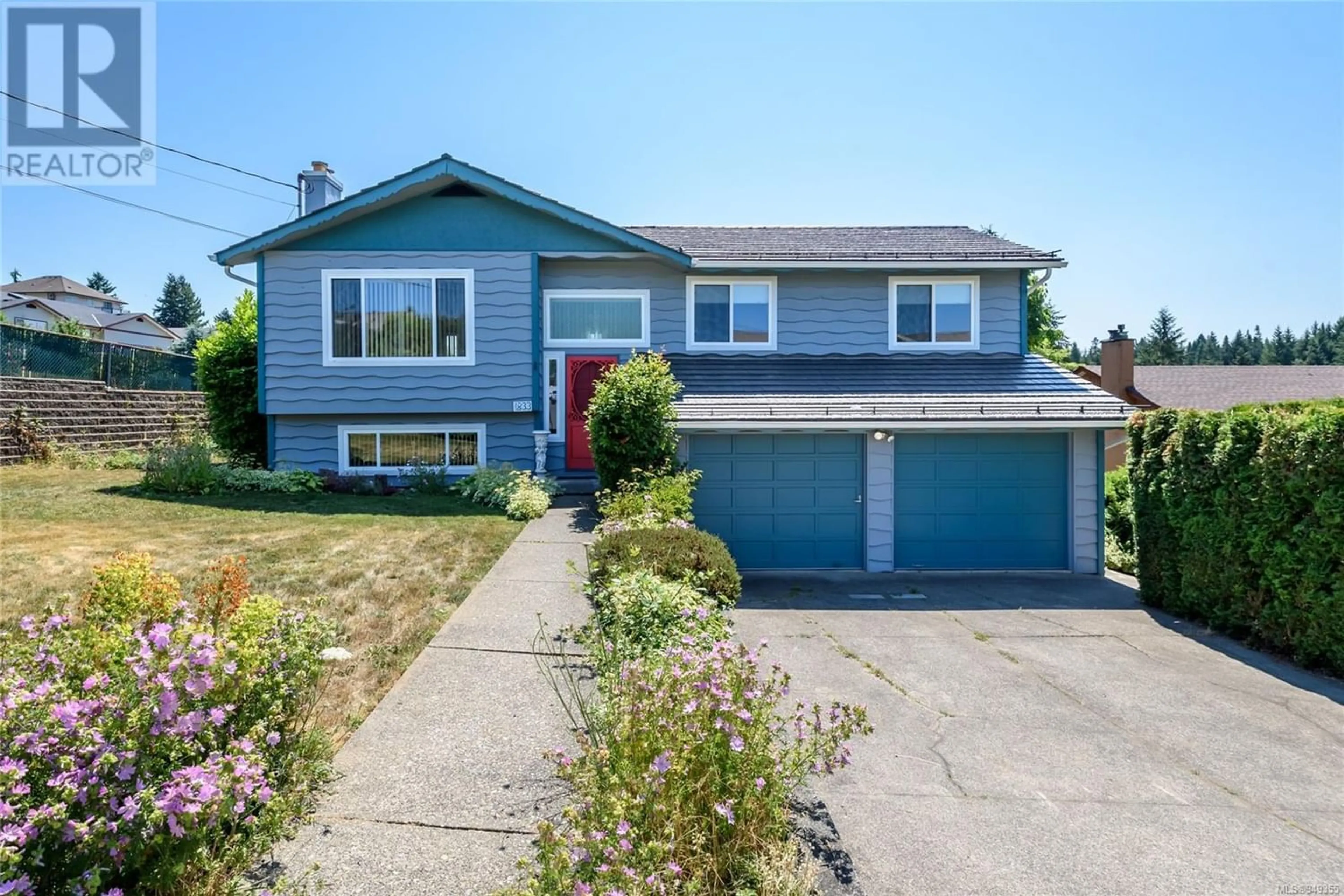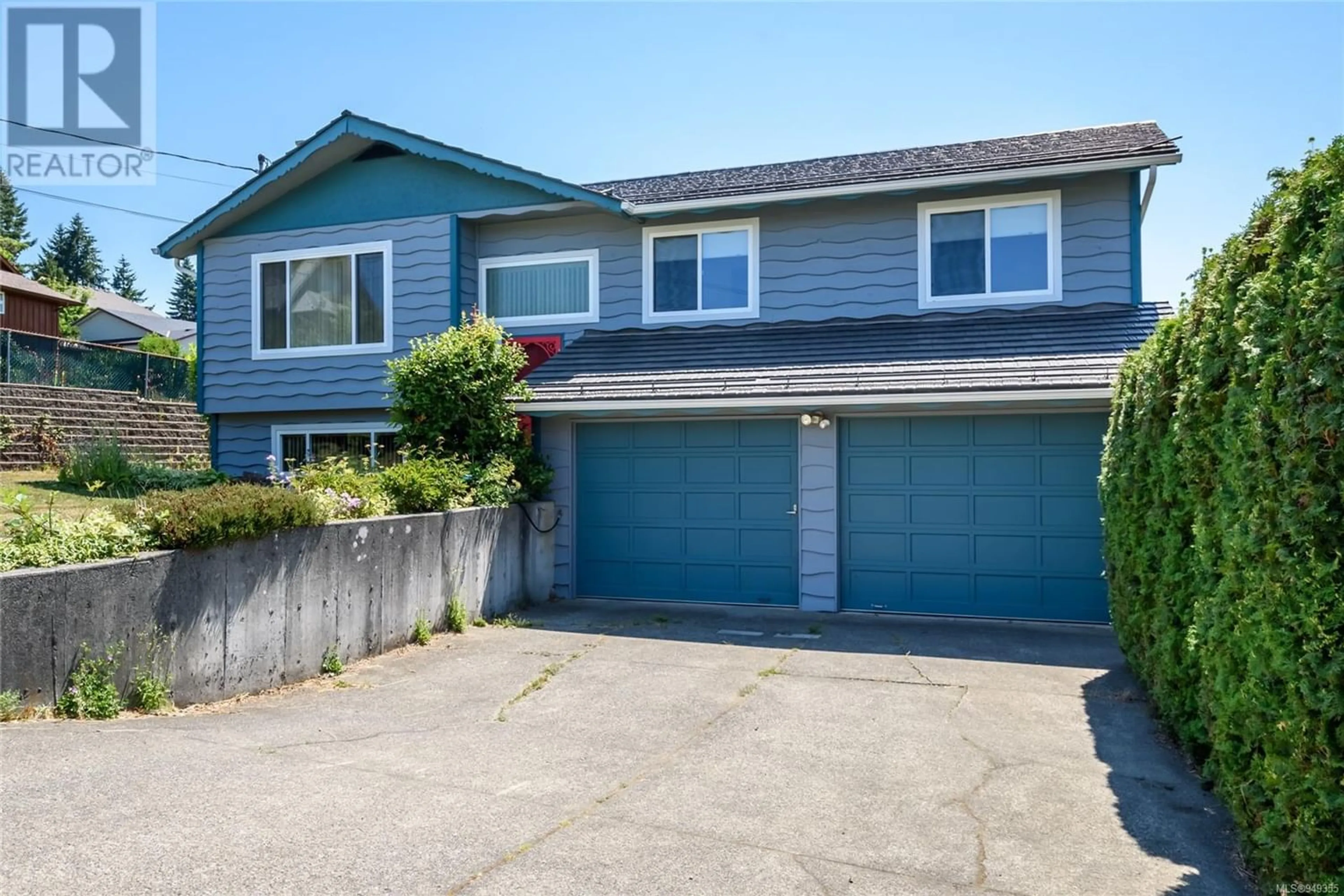1833 10th St E, Courtenay, British Columbia V9N6Y6
Contact us about this property
Highlights
Estimated ValueThis is the price Wahi expects this property to sell for.
The calculation is powered by our Instant Home Value Estimate, which uses current market and property price trends to estimate your home’s value with a 90% accuracy rate.Not available
Price/Sqft$340/sqft
Est. Mortgage$3,045/mo
Tax Amount ()-
Days On Market355 days
Description
Welcome to your family dream home located in a quiet neighborhood of East Courtenay. This exceptional property offers the perfect combination of comfort, convenience, and ample space for your family's needs. Situated close to shopping centers, schools, NIC college, hospital, and other amenities, this bright and sunny home boasts numerous desirable features, including a large deck, laminate floors, a cozy fireplace, three bedrooms upstairs, and an additional bedroom downstairs, accompanied by a spacious rec room featuring a bar and woodstove. The property includes a generously sized level yard, creating the perfect outdoor oasis for relaxation, play, and entertainment. Other updates include vinyl windows, a heat pump less than 10 yrs old, aluminum roof, double garage, and a great picture window in the living room for the mountain view. The mature landscaping with privacy hedge, is level and easy to maintain, just in time for summer BBQ weather. (id:39198)
Property Details
Interior
Features
Lower level Floor
Storage
11'11 x 22'8Recreation room
25'0 x 17'0Bedroom
11'8 x 9'0Bathroom
5'9 x 6'8Exterior
Parking
Garage spaces 3
Garage type Garage
Other parking spaces 0
Total parking spaces 3
Property History
 43
43 36
36

