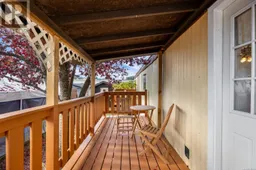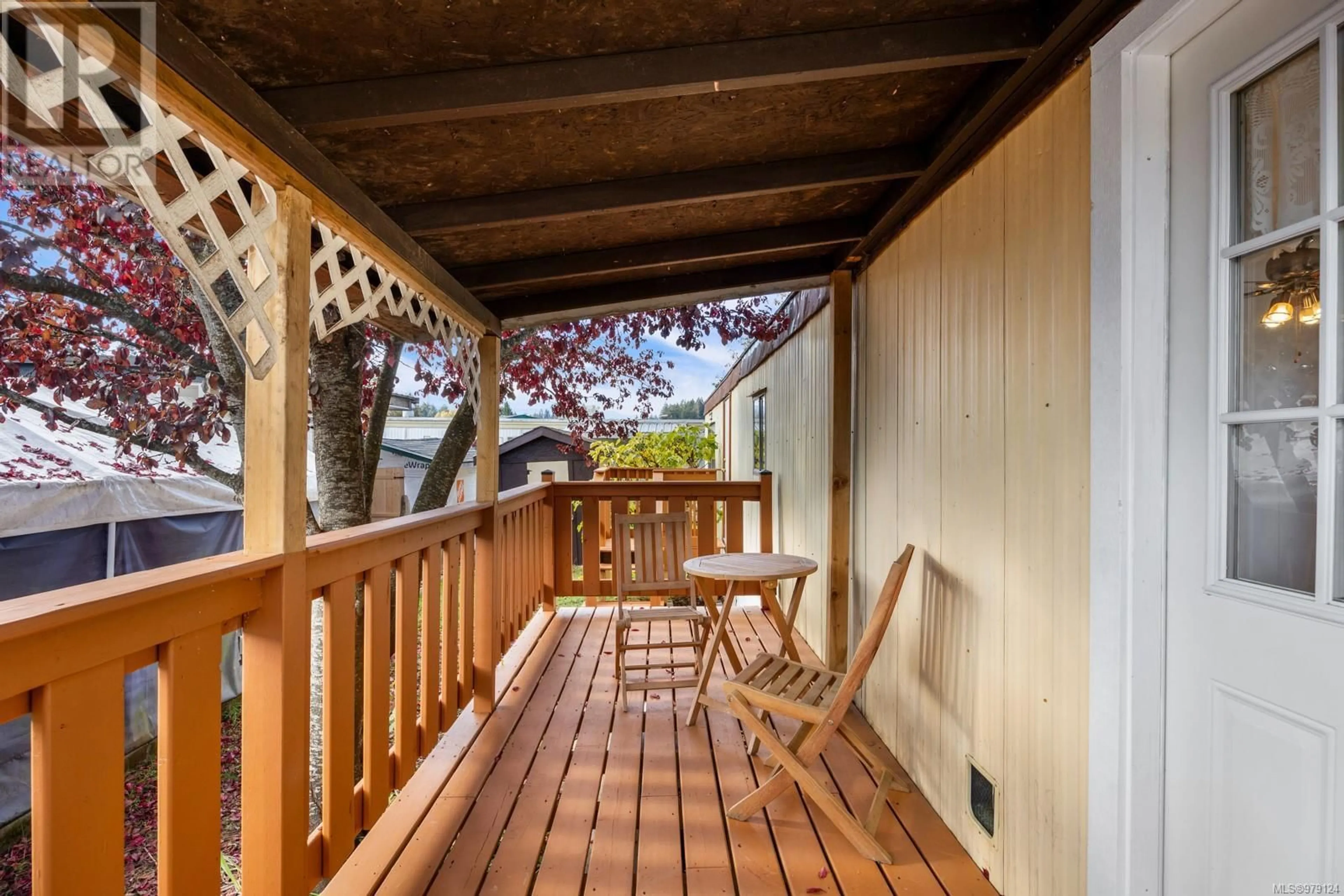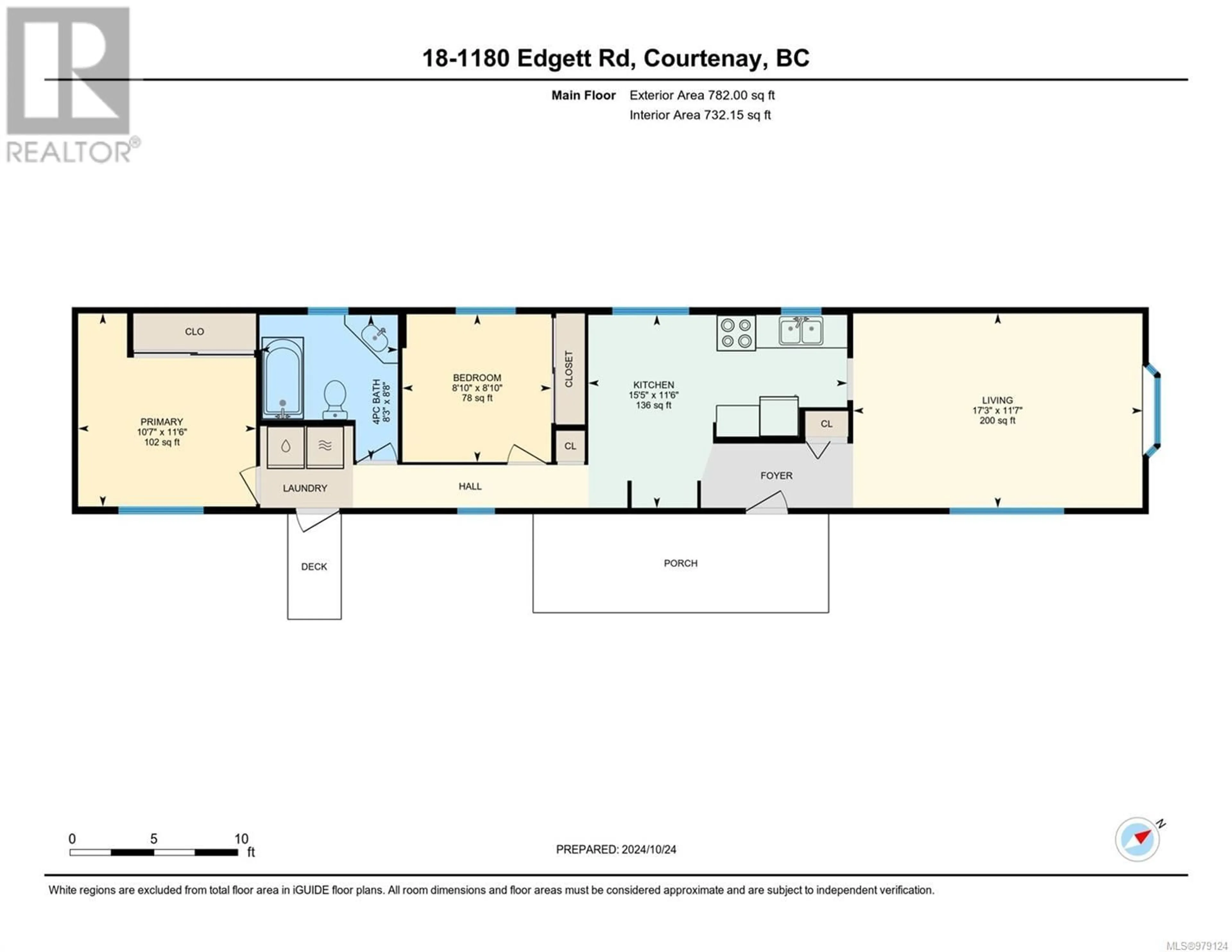18 1180 Edgett Rd, Courtenay, British Columbia V9N6C7
Contact us about this property
Highlights
Estimated ValueThis is the price Wahi expects this property to sell for.
The calculation is powered by our Instant Home Value Estimate, which uses current market and property price trends to estimate your home’s value with a 90% accuracy rate.Not available
Price/Sqft$172/sqft
Est. Mortgage$580/mo
Maintenance fees$572/mo
Tax Amount ()-
Days On Market30 days
Description
This charming home is tucked away in a quiet 55+ community in central Courtenay and the property has had a host of recent updates. Inside the entire home has been freshly painted with improved trim and flooring, living room window coverings and interior window trim in the dining room. The bathroom has new plumbing and insulation, upgraded walls, shower surround and bathtub, toilet, sink & faucet, new exhaust fan, upgraded vanity laminate and flooring. There is new plumbing for the kitchen sink & an upgraded dryer. Exterior updates include new poly and plumbing in the crawlspace, replacement exterior siding panels, two new decks and exterior trim around both entry doors. The shed has been freshly painted & repaired. The home is situated in a sunny yard dotted with beautiful tea roses an Italian prune plum, Santa Rosa plum, and a healthy established Fig Tree. Don't miss this chance to own at a great value in the Arden Manufactured Home Park. (id:39198)
Property Details
Interior
Features
Main level Floor
Bedroom
8'10 x 8'10Primary Bedroom
11'6 x 10'7Bathroom
8'8 x 8'3Living room
11'7 x 17'3Exterior
Parking
Garage spaces 1
Garage type Stall
Other parking spaces 0
Total parking spaces 1
Property History
 21
21

