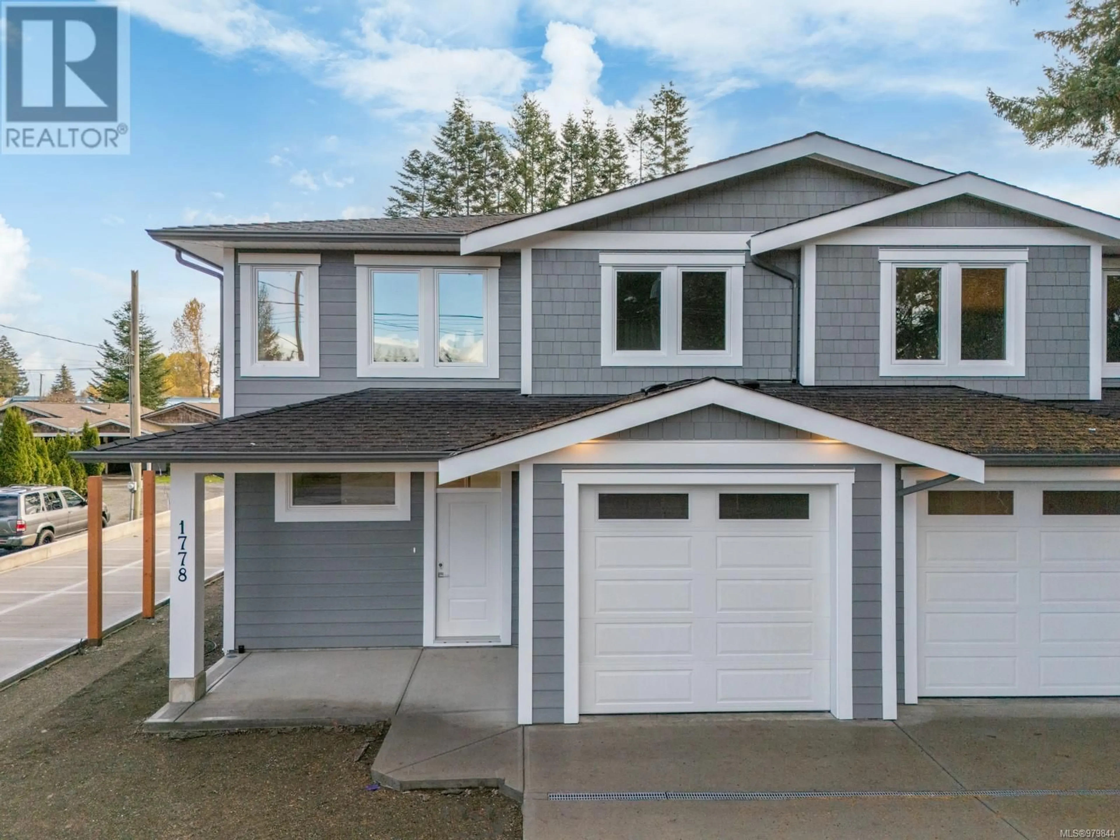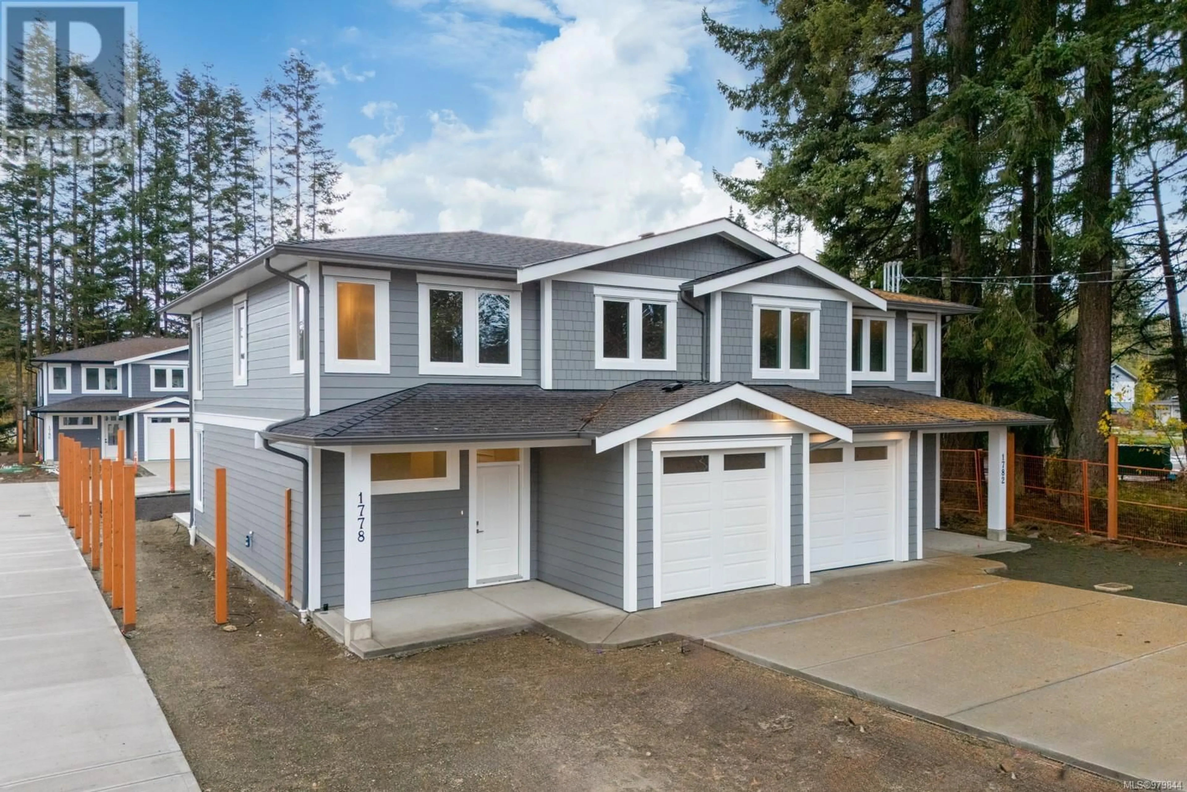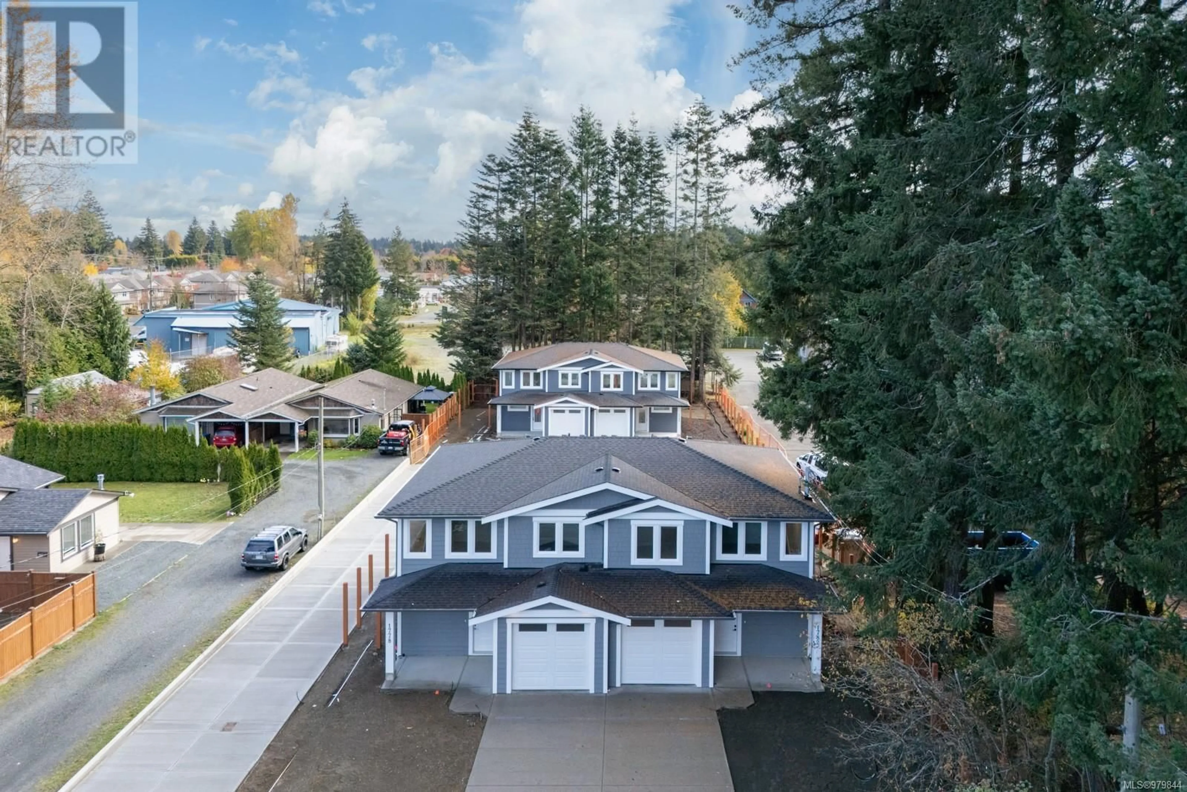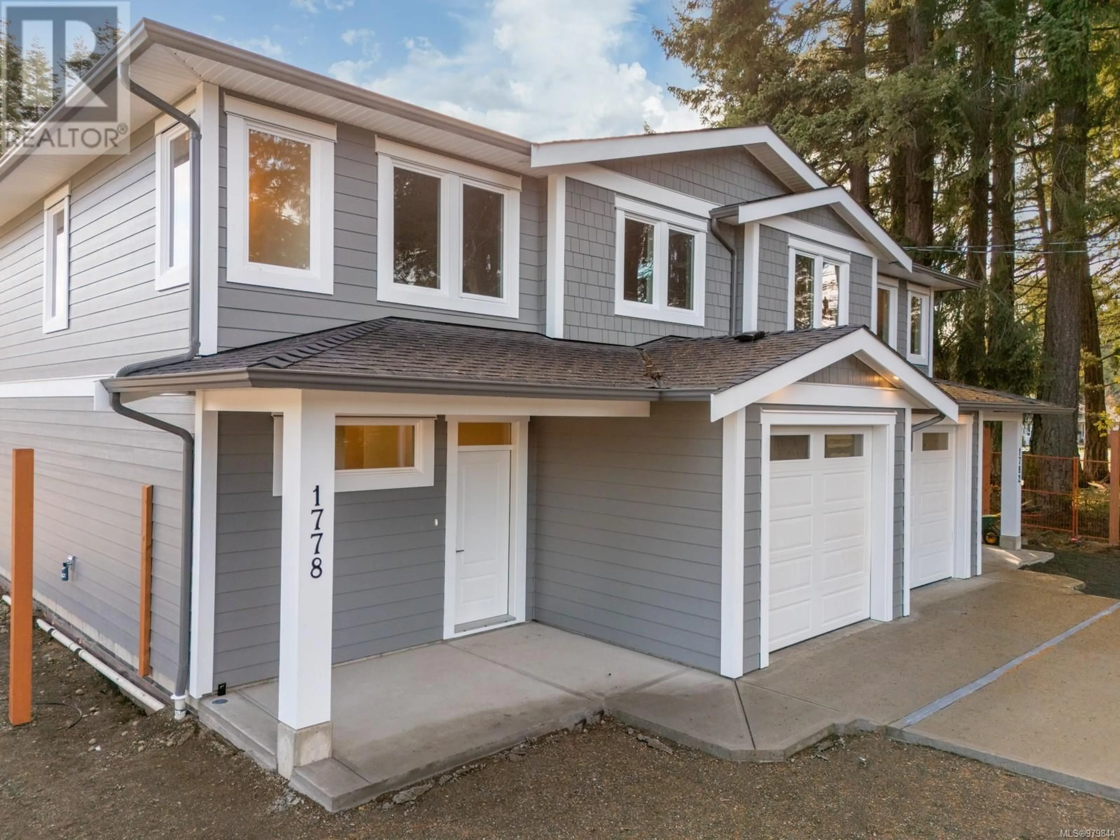1786 15th St, Courtenay, British Columbia V9N2C2
Contact us about this property
Highlights
Estimated ValueThis is the price Wahi expects this property to sell for.
The calculation is powered by our Instant Home Value Estimate, which uses current market and property price trends to estimate your home’s value with a 90% accuracy rate.Not available
Price/Sqft$450/sqft
Est. Mortgage$2,963/mo
Maintenance fees$352/mo
Tax Amount ()-
Days On Market59 days
Description
Courtenay’s newest development built by Cameron Contracting. This 4-unit development situated on half an acre located minutes to amenities and offers private fully fenced backyards. The material and finishings inside and out are superior and include engineered hardwood flooring and 9ft ceilings on the main, quartz counters throughout, and ample parking. The 3 bedrooms are located on the upper level, as well as the laundry and the primary bedroom offers a generous walk-in closet with built ins, and a 3-piece ensuite. This property stands out with its quality, beautiful landscaping, and convenient location. For more information contact Christiaan Horsfall at 250-702-7150. (id:39198)
Property Details
Interior
Features
Second level Floor
Ensuite
Bathroom
Bedroom
10'1 x 14'9Bedroom
10'2 x 13'8Exterior
Parking
Garage spaces 4
Garage type -
Other parking spaces 0
Total parking spaces 4
Condo Details
Inclusions




