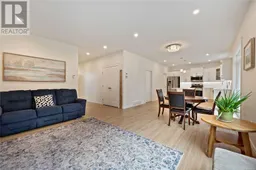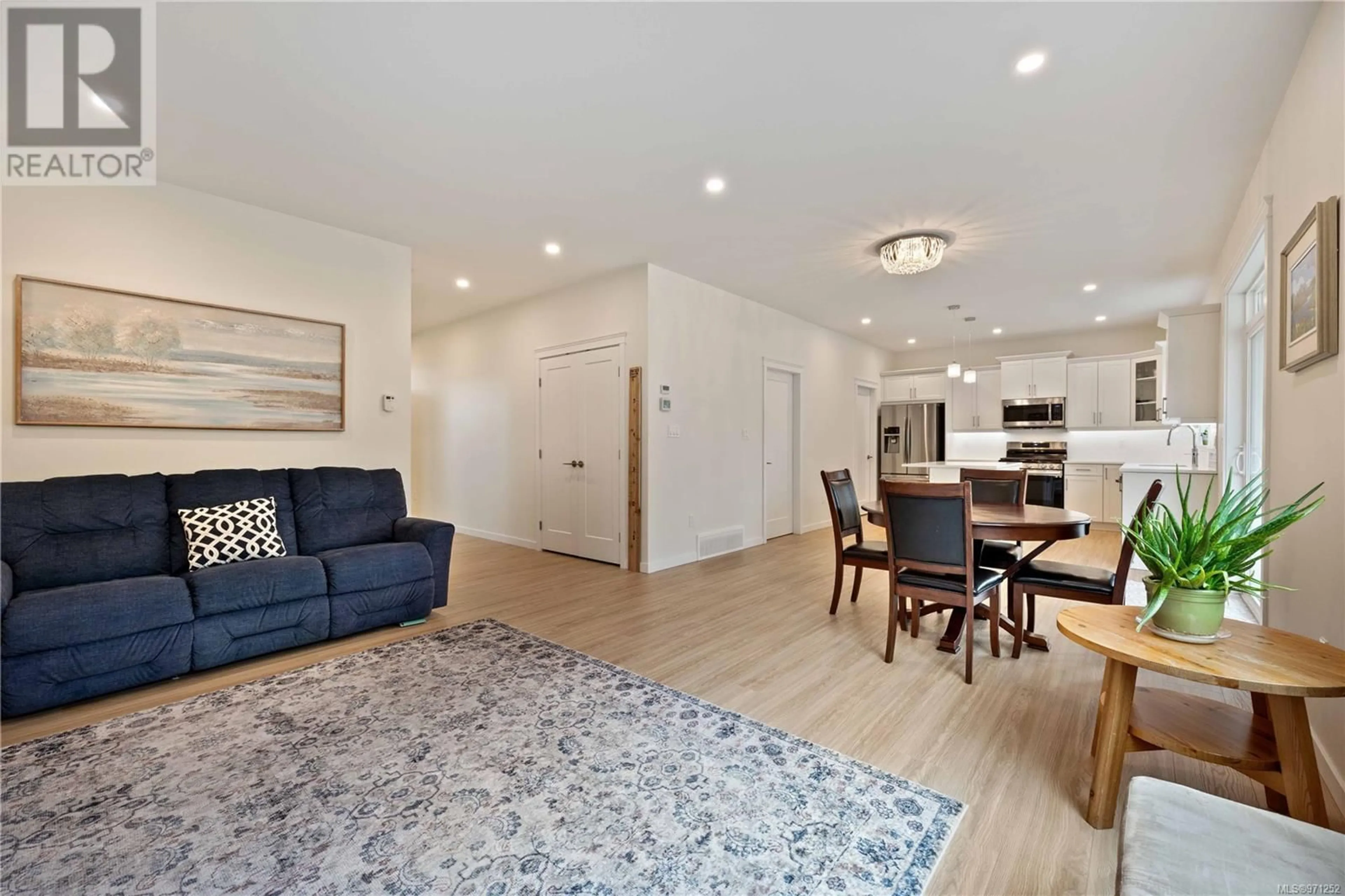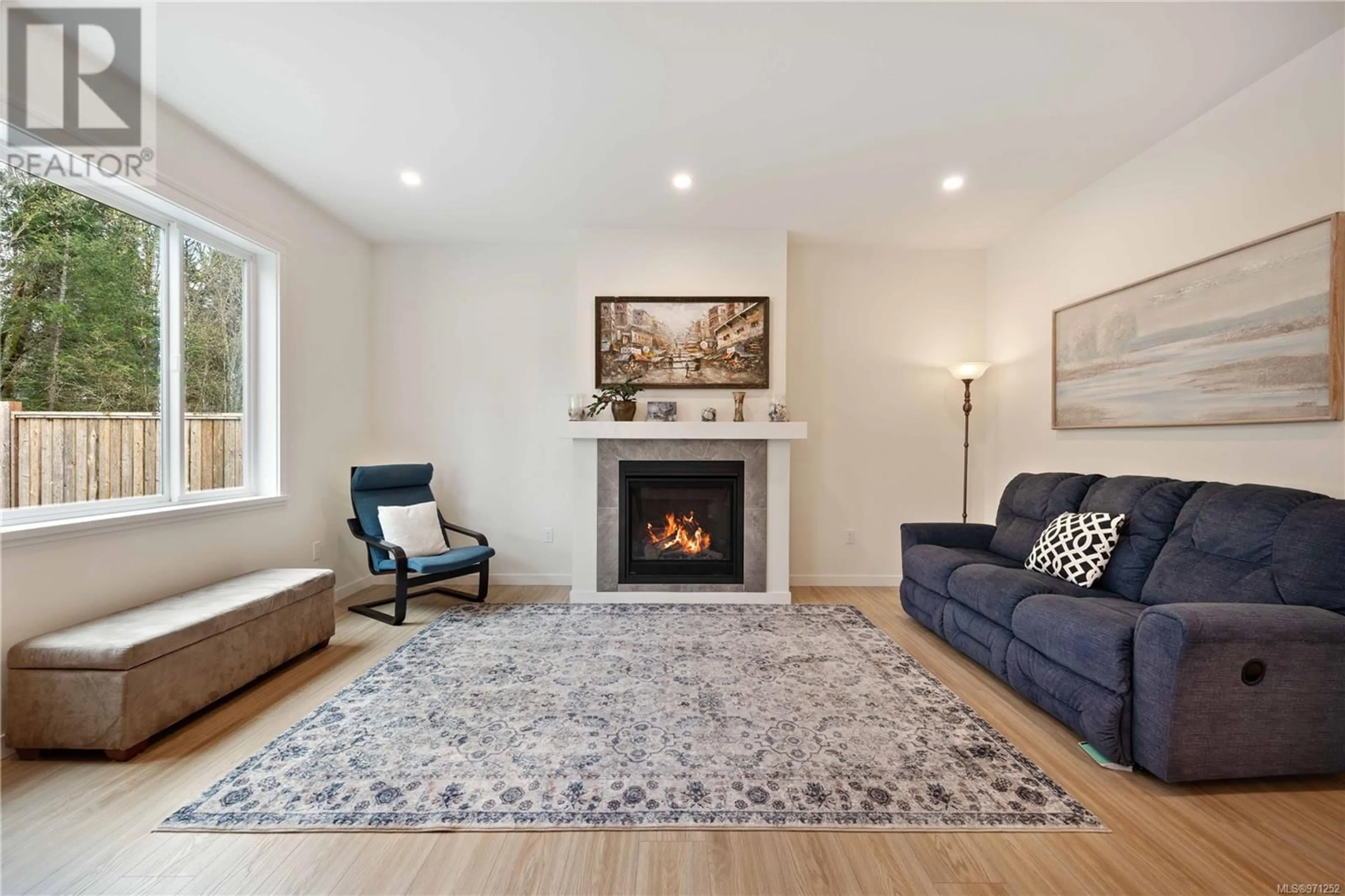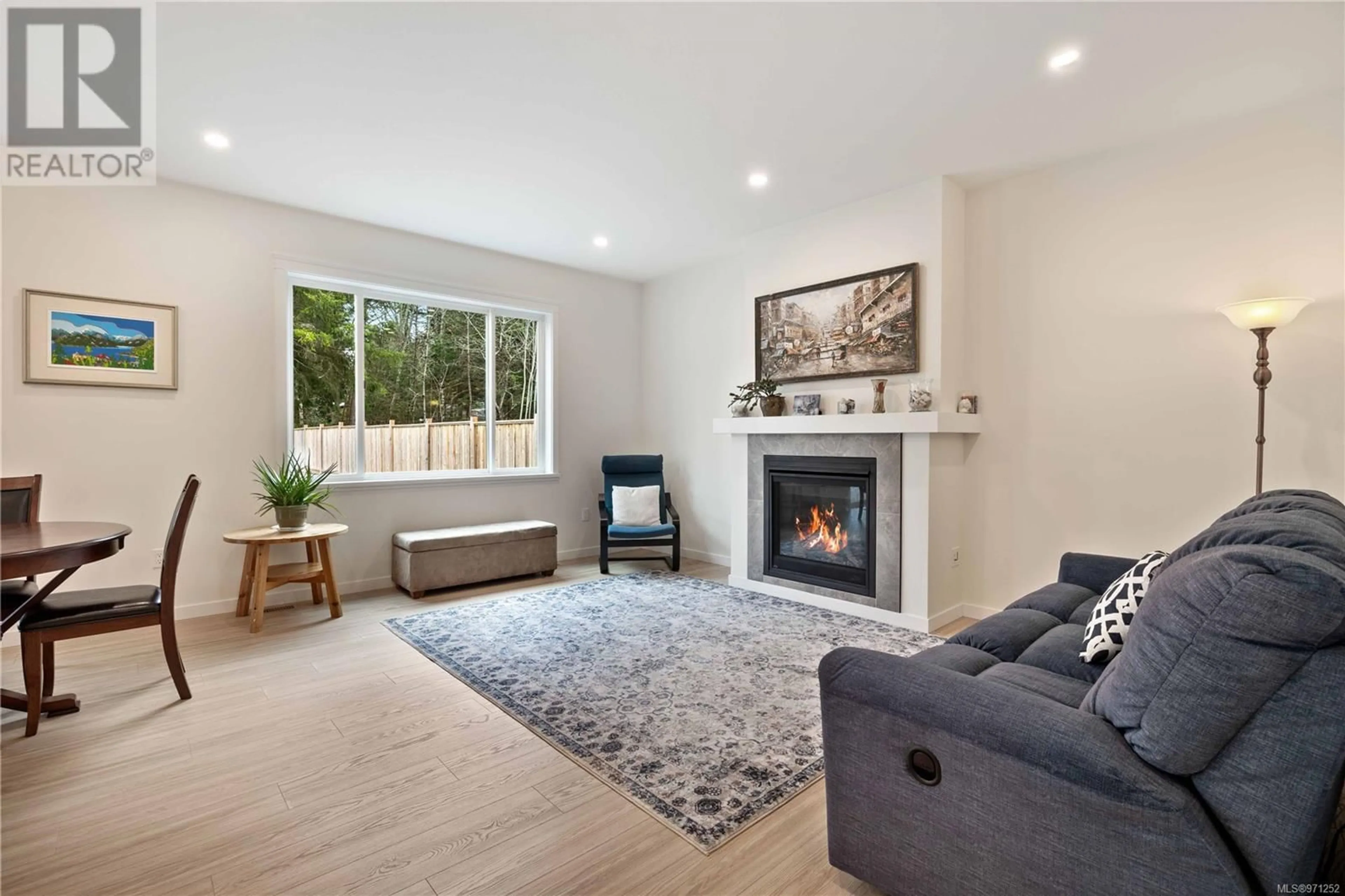1615 6th St E, Courtenay, British Columbia V9N3X5
Contact us about this property
Highlights
Estimated ValueThis is the price Wahi expects this property to sell for.
The calculation is powered by our Instant Home Value Estimate, which uses current market and property price trends to estimate your home’s value with a 90% accuracy rate.Not available
Price/Sqft$478/sqft
Est. Mortgage$4,724/mo
Tax Amount ()-
Days On Market125 days
Description
This beautiful home was built in 2023 by a renowned local builder on a 16,000+ square foot lot where you will enjoy peace of mind with a full 2-5-10 warranty, and no GST. This spacious residence boasts 4 bedrooms, a den, and 2 family rooms., plus 2.5 bathrooms. You will love the gorgeous kitchen, featuring a gas range, abundant cabinet space, and a generous pantry. Enjoy year-round comfort with a heat pump, AC, and a HRV system, ensuring optimal humidity control and air circulation. The vast back yard awaits your creative touch, presenting a blank canvas for your landscaping dreams. Beyond the cedar fence lies your own private oasis with a picturesque forest bordering a tranquil creek. Ample parking space for multiple vehicles, including extra room for an RV and boat. Centrally located within a 5-minute drive from essential amenities including the hospital, Costco, schools, parks, aquatic center, and much more (id:39198)
Property Details
Interior
Features
Second level Floor
Primary Bedroom
13'11 x 9'9Bedroom
14 ft x measurements not availableBedroom
14'8 x 8'3Bedroom
16'7 x 15'8Exterior
Parking
Garage spaces 7
Garage type -
Other parking spaces 0
Total parking spaces 7
Property History
 45
45 49
49


