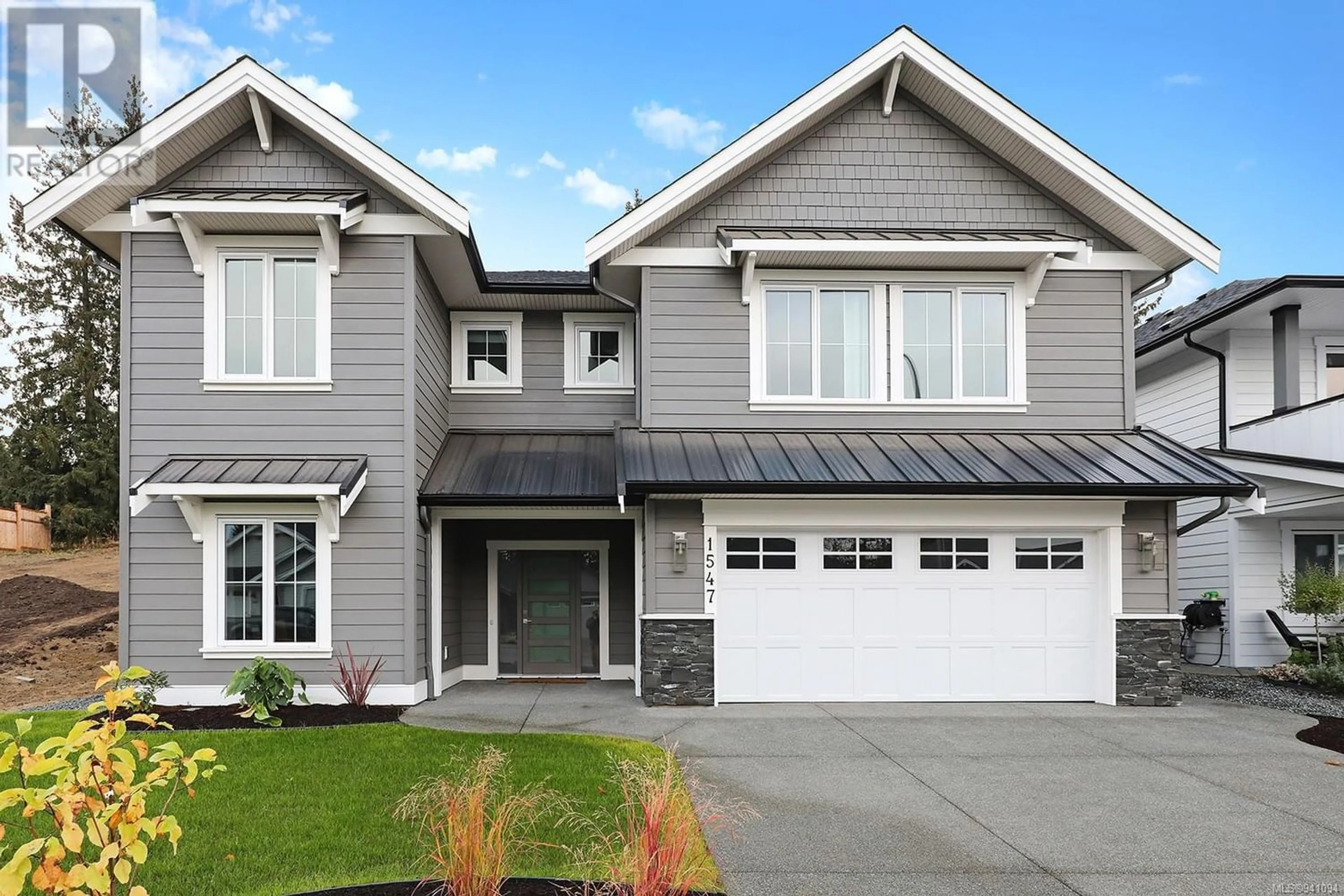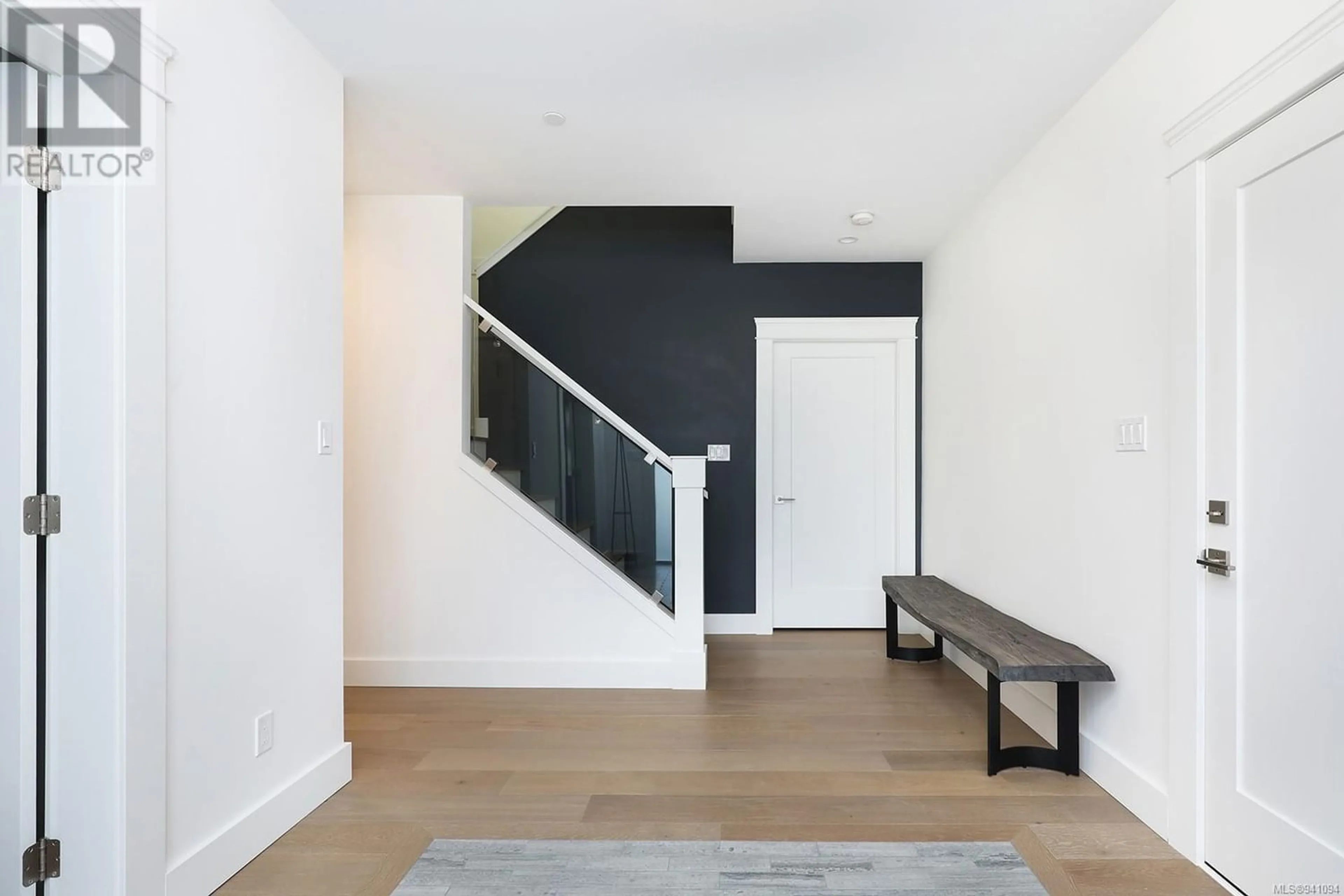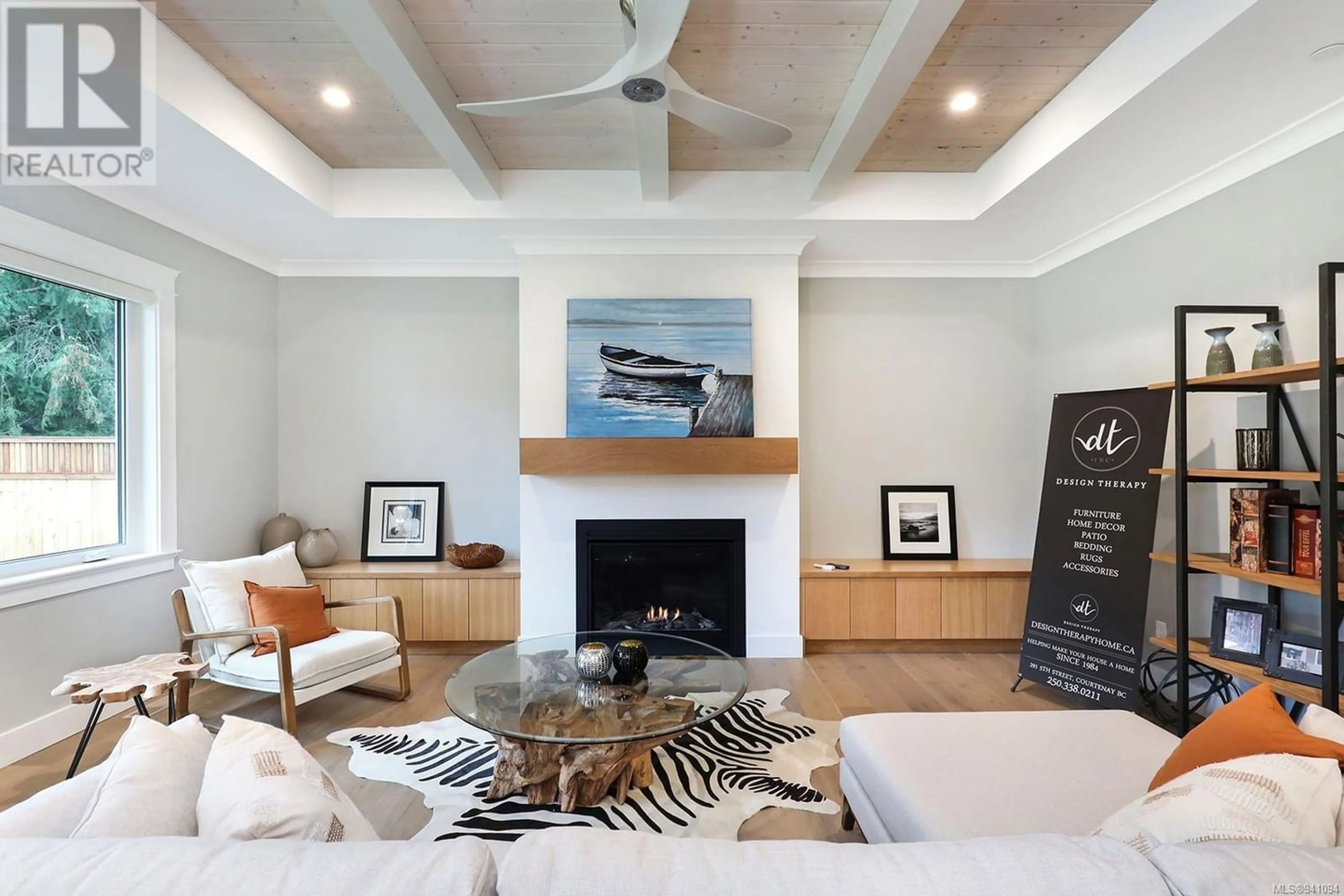1547 Crown Isle Blvd, Courtenay, British Columbia V9N0X0
Contact us about this property
Highlights
Estimated ValueThis is the price Wahi expects this property to sell for.
The calculation is powered by our Instant Home Value Estimate, which uses current market and property price trends to estimate your home’s value with a 90% accuracy rate.Not available
Price/Sqft$391/sqft
Est. Mortgage$4,939/mo
Tax Amount ()-
Days On Market1 year
Description
Welcome to luxurious living in The Rise, Crown Isle's newest neighborhood. At 2937 sq ft, ''The Fairview'', quality-built by Crown Isle Homes, is perfect for both family living and entertaining. Engineered hardwood flooring with a stylish tile accent greets you as you enter into the spacious front hall. A generous office, full bathroom and a massive media/family/storage room ready to finish to your exacting specifications. On the second level, two-tone custom cabinetry sets the stage for the chef's kitchen with s/s appliances, gas range complete with pot filler, large walk-in pantry, soft-close drawers and cabinets, quartz counters and large island with seating for three. Large dining area with access to the south-facing, covered patio and completely fenced backyard. Custom power blinds in the dining and great rooms accent large windows, bathing the space in natural light . The centre piece of the living area is a cozy fireplace with custom cabinets on either side. The detailed ceiling brings a West Coast beach theme to the home. The primary bedroom has a large walk-in closet, spa-like bathroom with a barn door, separate glass shower, heated floors and stand alone soaker tub. Two other bedrooms, full bathroom and convenient laundry room are down the hall on the upper floor. (id:39198)
Property Details
Interior
Features
Lower level Floor
Bathroom
Office
10 ft x measurements not availableExterior
Parking
Garage spaces 4
Garage type -
Other parking spaces 0
Total parking spaces 4
Property History
 53
53


