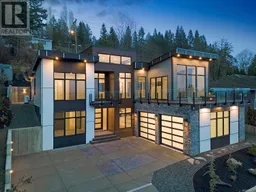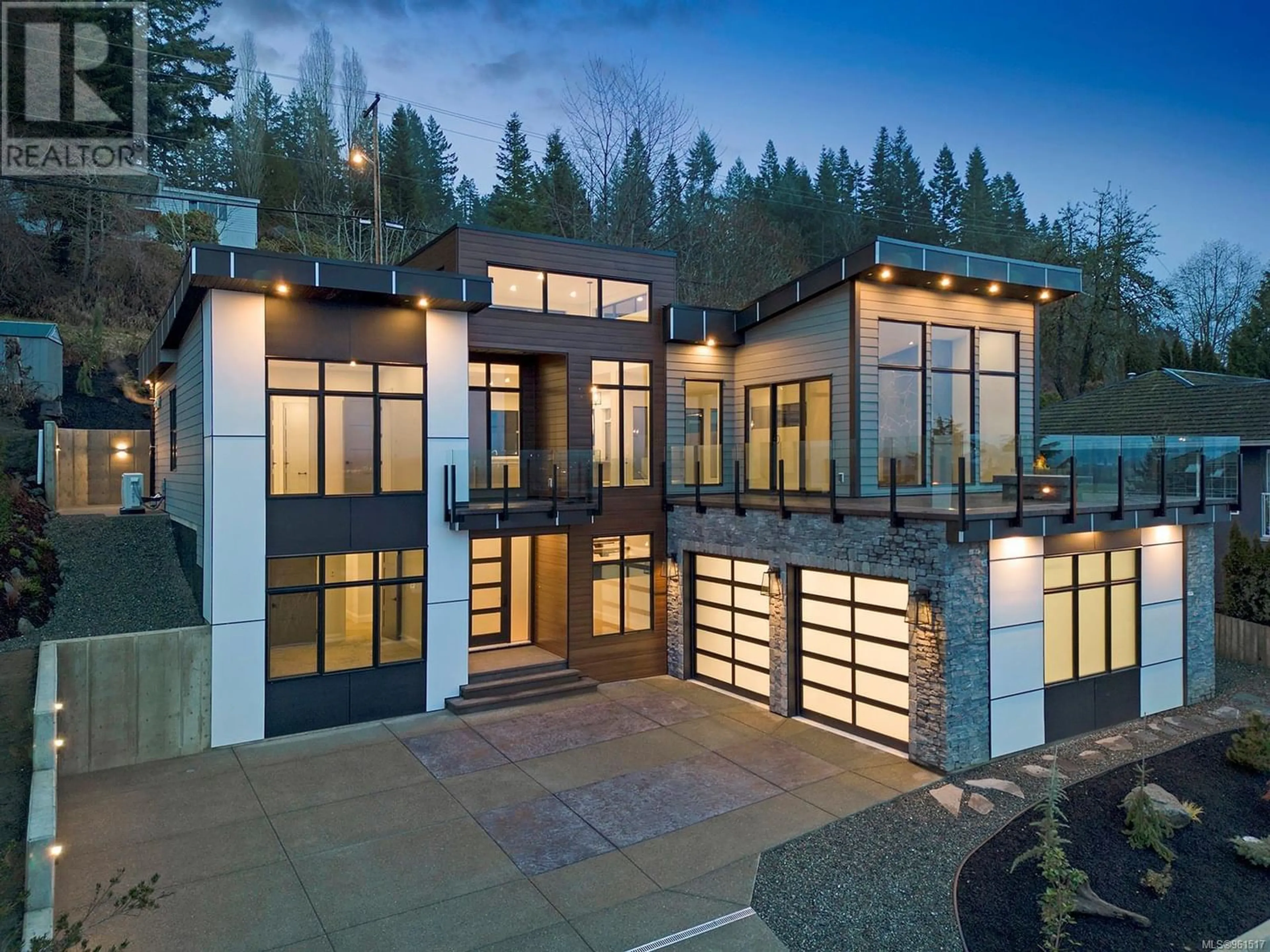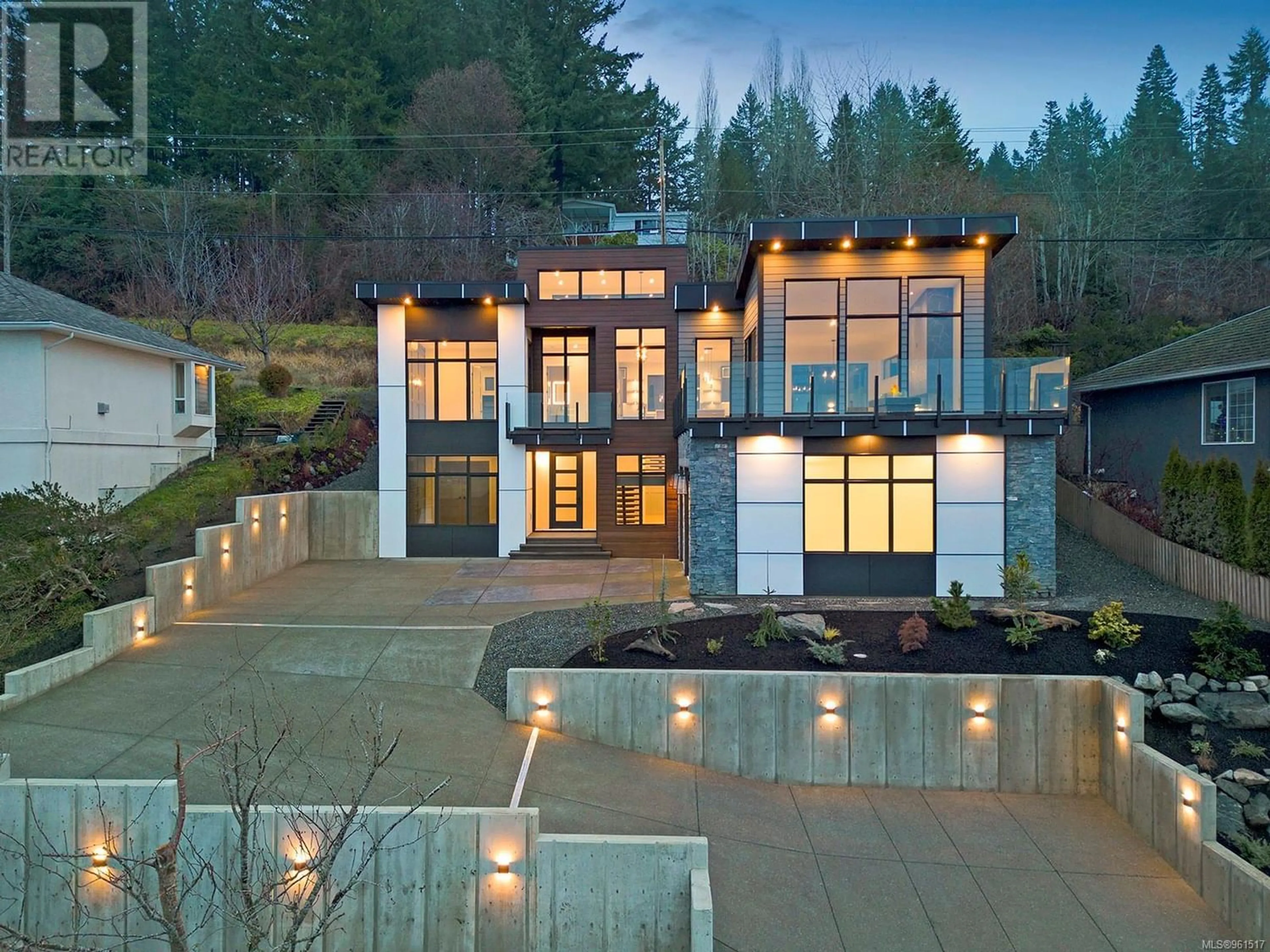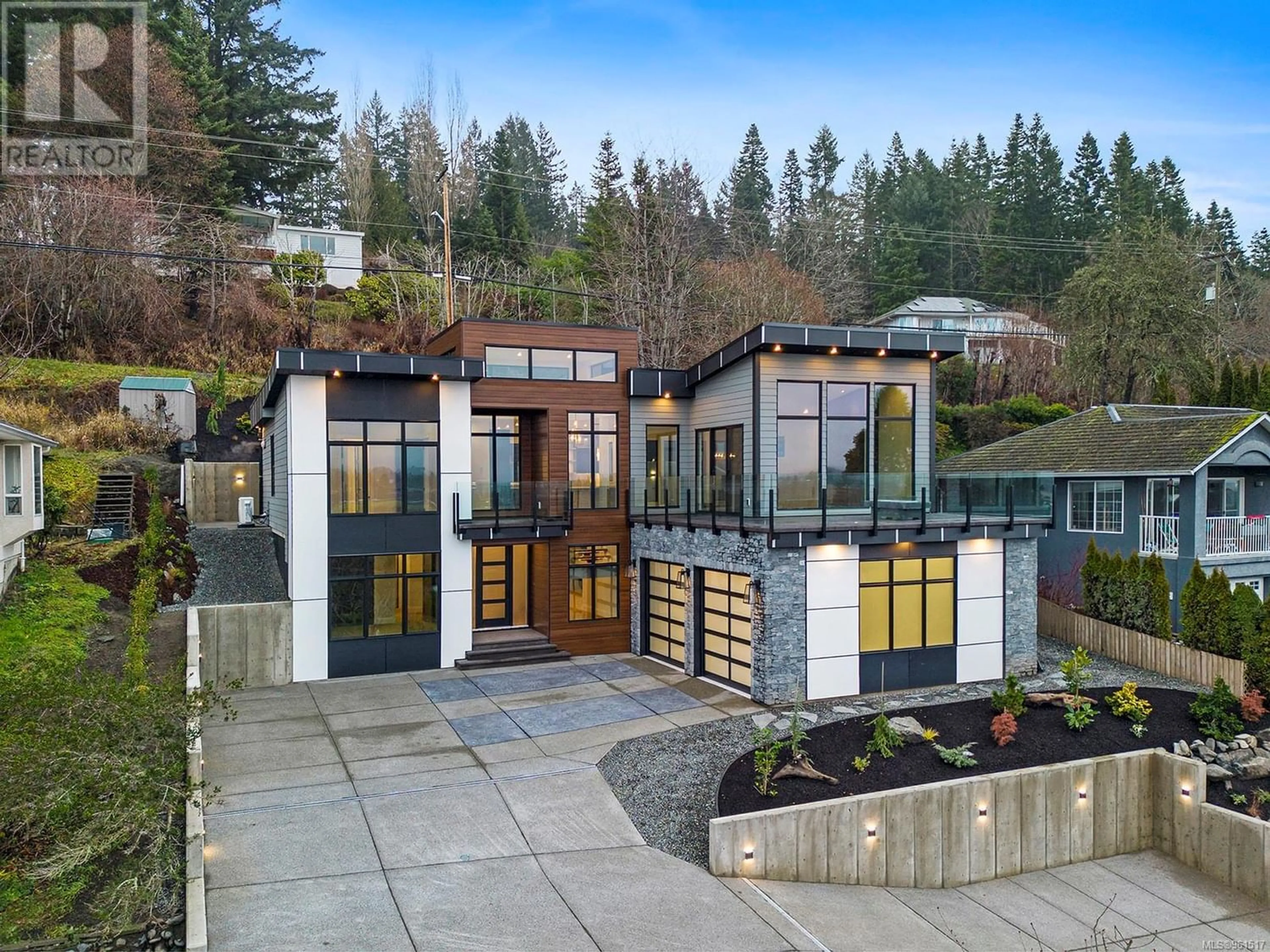1480 Farquharson Dr, Courtenay, British Columbia V9N9A4
Contact us about this property
Highlights
Estimated ValueThis is the price Wahi expects this property to sell for.
The calculation is powered by our Instant Home Value Estimate, which uses current market and property price trends to estimate your home’s value with a 90% accuracy rate.Not available
Price/Sqft$567/sqft
Est. Mortgage$7,945/mo
Tax Amount ()-
Days On Market215 days
Description
Stunning west coast contemporary! 1480 Farquharson Dr is built to the highest standards with modern designs and thoughtful layout. The feeling is best described as exquisite joy; as if being present in a luxury penthouse overlooking the farmland and city lights, with the Beaufort Mountain range as the backdrop. The perfect property for those looking for luxury living in a peaceful environment with minimal maintenance. With over 3,300sqft, floor to ceiling windows, southwest exposure, enjoy high ceilings, and a chef’s kitchen with high end Fisher & Paykel appliances, dual islands, and plenty of cabinets. The natural gas in-floor radiant heat, dual HRV’s, on-demand hot water, heat pump for A/C, and a stunning 60” linear gas fireplace ensures the utmost comfort, efficiency, and style. Outside features multiple entertaining areas which include two built-in gas firepits, patio heater, and an outdoor kitchen. The 600 sqft garage is beautifully finished with heated epoxy floors, 10ft ceilings, and built-in cabinetry. Come see what makes this home so special. For more information, please call Christiaan Horsfall at 250-702-7150. (id:39198)
Property Details
Interior
Features
Main level Floor
Bathroom
Living room
measurements not available x 12 ftPantry
10'4 x 5'11Dining room
22'8 x 21'10Exterior
Parking
Garage spaces 4
Garage type -
Other parking spaces 0
Total parking spaces 4
Property History
 52
52


