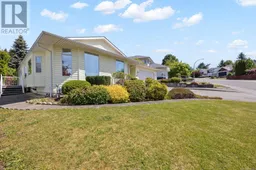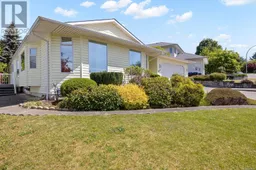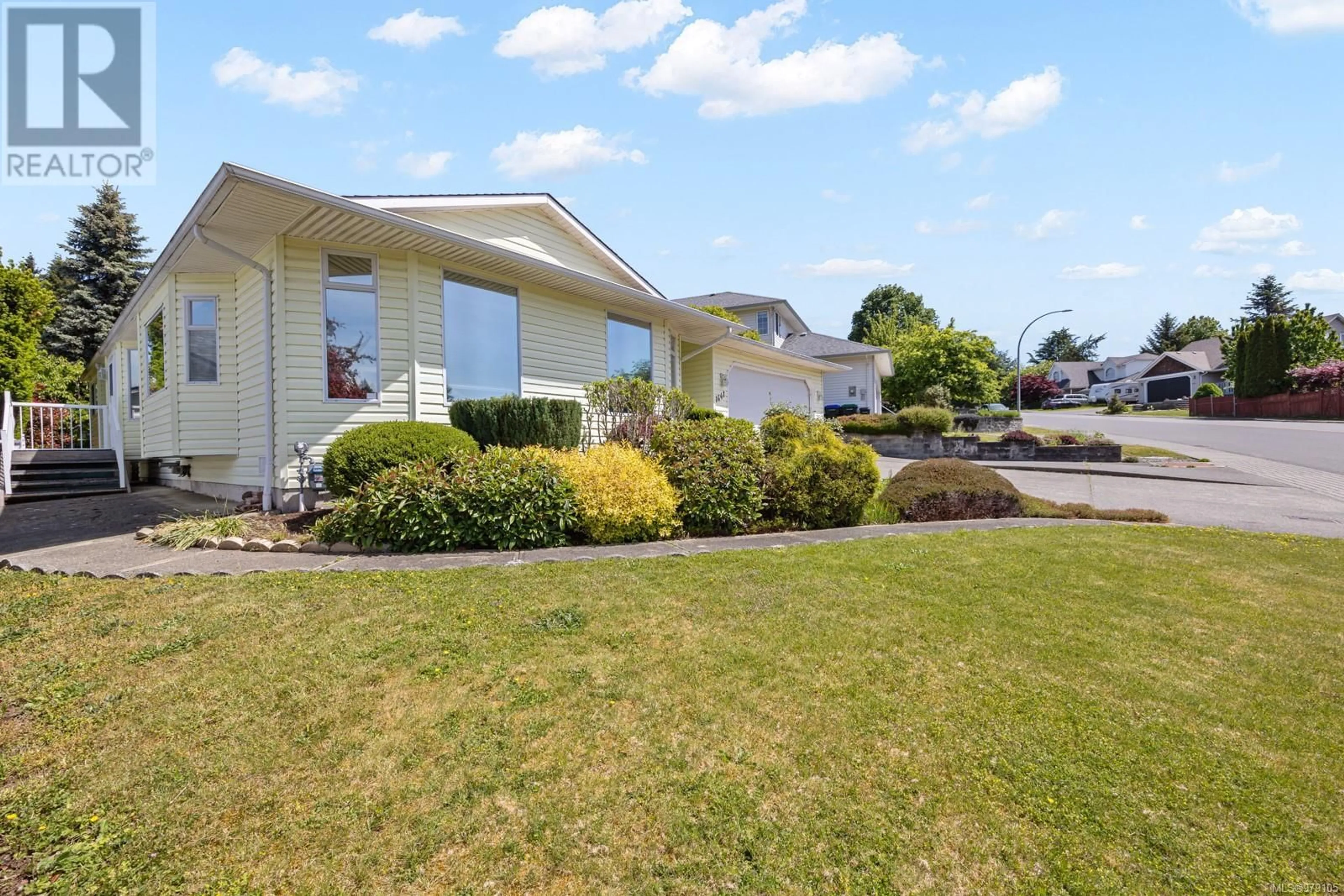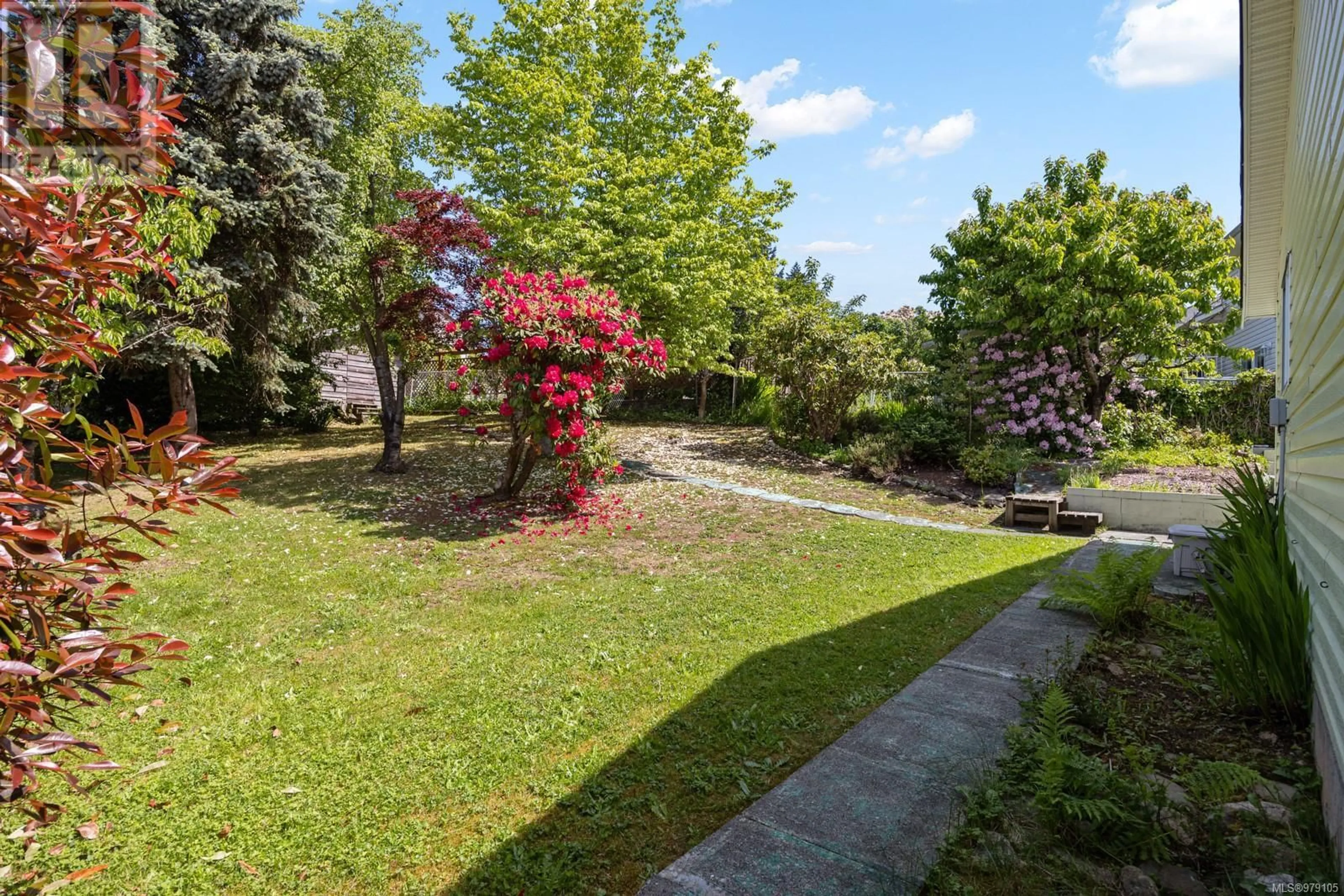1441 Malahat Dr, Courtenay, British Columbia V9N8H3
Contact us about this property
Highlights
Estimated ValueThis is the price Wahi expects this property to sell for.
The calculation is powered by our Instant Home Value Estimate, which uses current market and property price trends to estimate your home’s value with a 90% accuracy rate.Not available
Price/Sqft$517/sqft
Est. Mortgage$3,114/mo
Tax Amount ()-
Days On Market33 days
Description
Welcome to this very bright & spacious 2 bedroom & open den RANCHER in East Courtenay. Vaulted ceilings in Living Room, Dining Room, & a large sunny kitchen with Gas Stove, Stainless Steel High-end Appliances, & plenty of cupboard space. Gas efficient fireplace, skylights, TINTED windows, & HEAT pump, for year-round comfort and economy. Outside you’ll find a beautiful yard with sprinkler system, many fruit trees & an abundance of flowering shrubs, Gorgeous Rhodos in the gardens. Directly off the kitchen outside is a great entertainment area perfect for relaxing & having your morning coffee & meals complete with a covered pergola for those hot summer days. All new plumbing throughout plus a leaf gutter system. Detached separate garage big enough for storage, vehicles & workshop area. Small shed in back. Tons of parking, bring your RV & the Boat! MOVE-IN READY! This home is perfect as another choice for downsizing, instead of a patio home and is in a beautiful neighbourhood. Call Heather to book an appointment today! 604-698-9855 (id:39198)
Property Details
Interior
Features
Main level Floor
Primary Bedroom
12 ft x 13 ftLiving room
12 ft x 25 ftKitchen
14 ft x 10 ftEnsuite
Exterior
Parking
Garage spaces 2
Garage type -
Other parking spaces 0
Total parking spaces 2
Property History
 27
27 32
32

